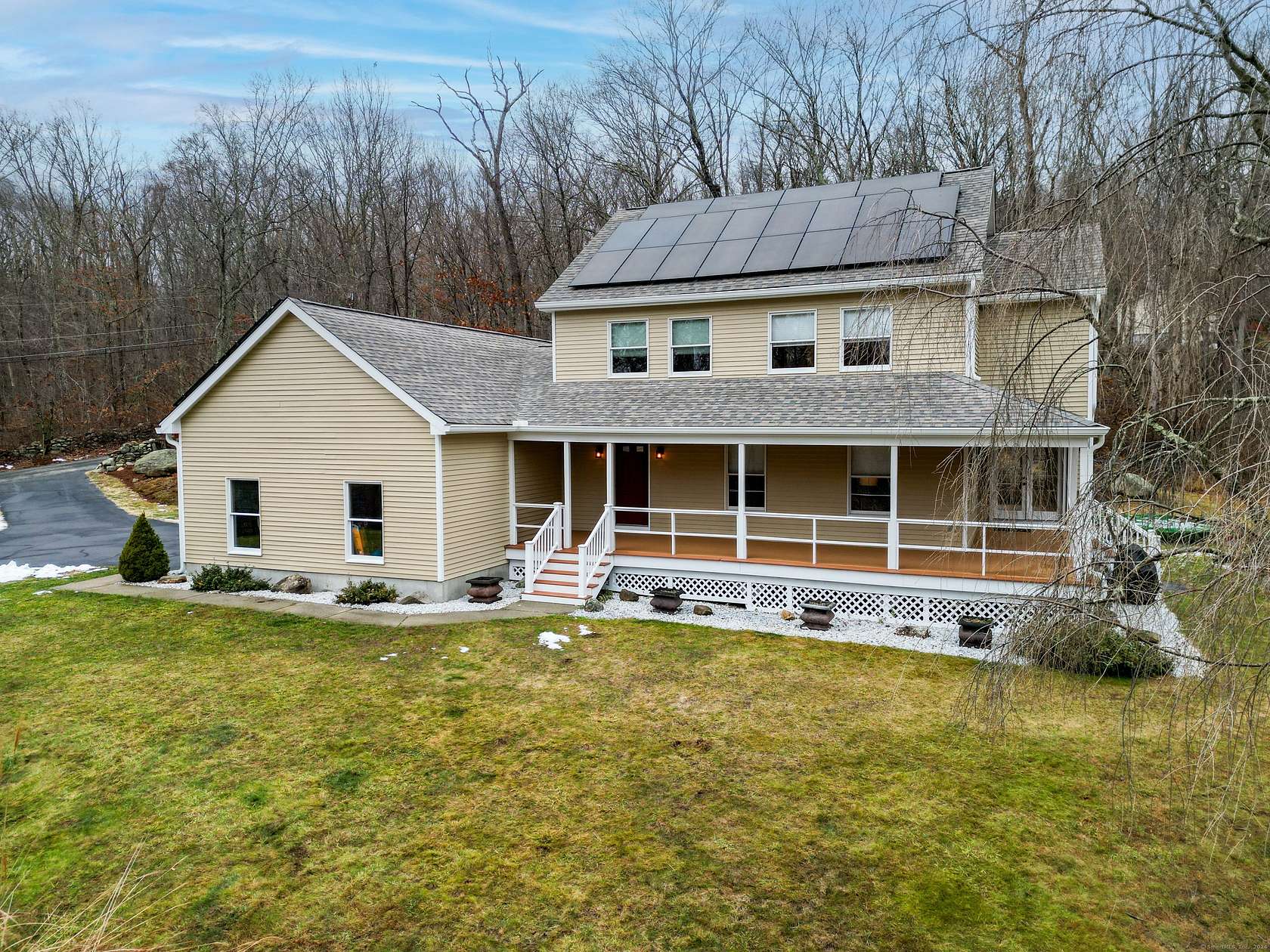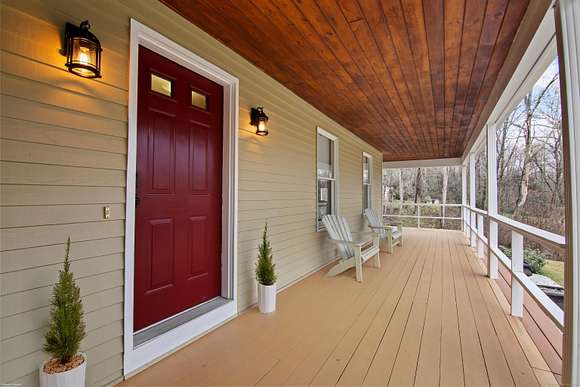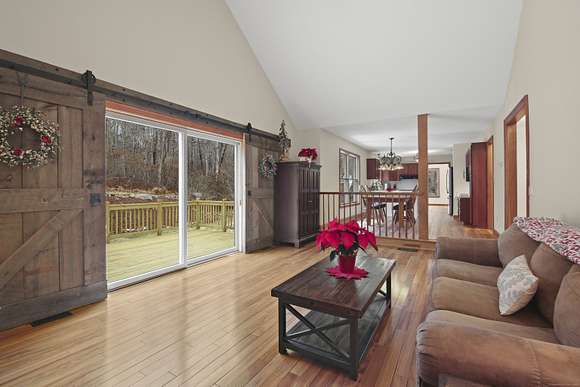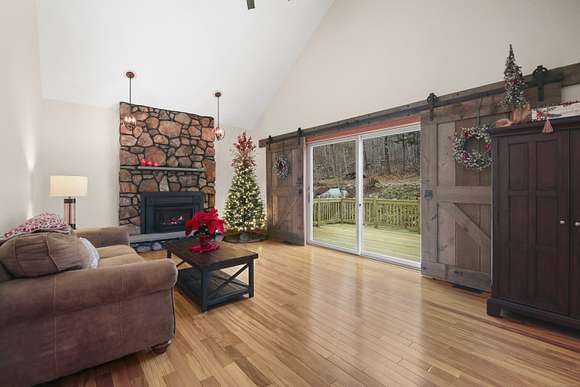Residential Land with Home for Sale in Hebron, Connecticut
63 Paper Mill Rd Hebron, CT 06231








































Charming Colonial Farmhouse Nestled on a picturesque 2.33-acres; A stunning 4-bedroom, 2.5-bath is a perfect blend of comfort, open concept, style, amenities and functionality. Enjoy tranquil outdoor space, and nature while relaxing on the large wrap-around porch. Main floor offers a Dine-in Kitchen featuring a Breakfast Bar, Pantry, work area, stainless steel appliances. Kitchen flows seamlessly to the Family Room highlighted by vaulted ceilings, a stone gas Fireplace and Custom Barn doors and sliders to a 21' deck! Deck provides a perfect space to entertain, enjoy nature, the beautifully landscaped grounds featuring generational flower gardens, an above ground pool round out your personal retreat. Main floor also offers a formal Dining Room with entry to the Wrap around Cover Porch and Living Room with French doors, first-floor laundry, pantry & mudroom. Second Floor Boasts; Primary bedroom with gleaming hardwood floors, an updated en-suite bathroom with a double vanity, jetted soaking tub and shower! Three additional generously sized Bedrooms offering plenty of room for family or guests. Bonus! Finished Third-floor offers endless possibilities; Office/Bonus/Media/Game/Guest or Flex room? A walk-in closet, skylights. Some Recent upgrades; a newer roof, chimney, exterior paint, water heater, deck, generator interlock connection, cat 6 wiring, sealed driveway. Solar system installation in 2022, offers added energy efficiency. Conveniently located near a golf course,
Directions
From Hebron Center head toward Marlborough on Rt 66. Take a left onto Paper Mill Rd, home is at end of Paper Mill Rd on the left.
Location
- Street Address
- 63 Paper Mill Rd
- County
- Tolland County
- Elevation
- 394 feet
Property details
- Zoning
- R-2
- MLS Number
- CTMLS 24063917
- Date Posted
Parcels
- 1625771
Resources
Detailed attributes
Listing
- Type
- Residential
- Subtype
- Single Family Residence
- Franchise
- Century 21 Real Estate
Structure
- Style
- Colonial
- Roof
- Asphalt, Shingle
- Heating
- Fireplace
Exterior
- Parking
- Attached Garage, Garage
- Features
- Deck, French Doors, Garden Area, Gutters, Packing Shed, Porch, Porch-Wrap Around, Shed, Sidewalk, Stone Wall
Interior
- Rooms
- Basement, Bathroom x 3, Bedroom x 4, Bonus Room, Laundry
- Appliances
- Dishwasher, Range, Refrigerator, Washer
- Features
- Active Solar, Auto Garage Door Opener, Available Cable, Generator Ready, Thermopane Windows
Nearby schools
| Name | Level | District | Description |
|---|---|---|---|
| Rham | High | — | — |
Listing history
| Date | Event | Price | Change | Source |
|---|---|---|---|---|
| Dec 13, 2024 | New listing | $539,900 | — | CTMLS |