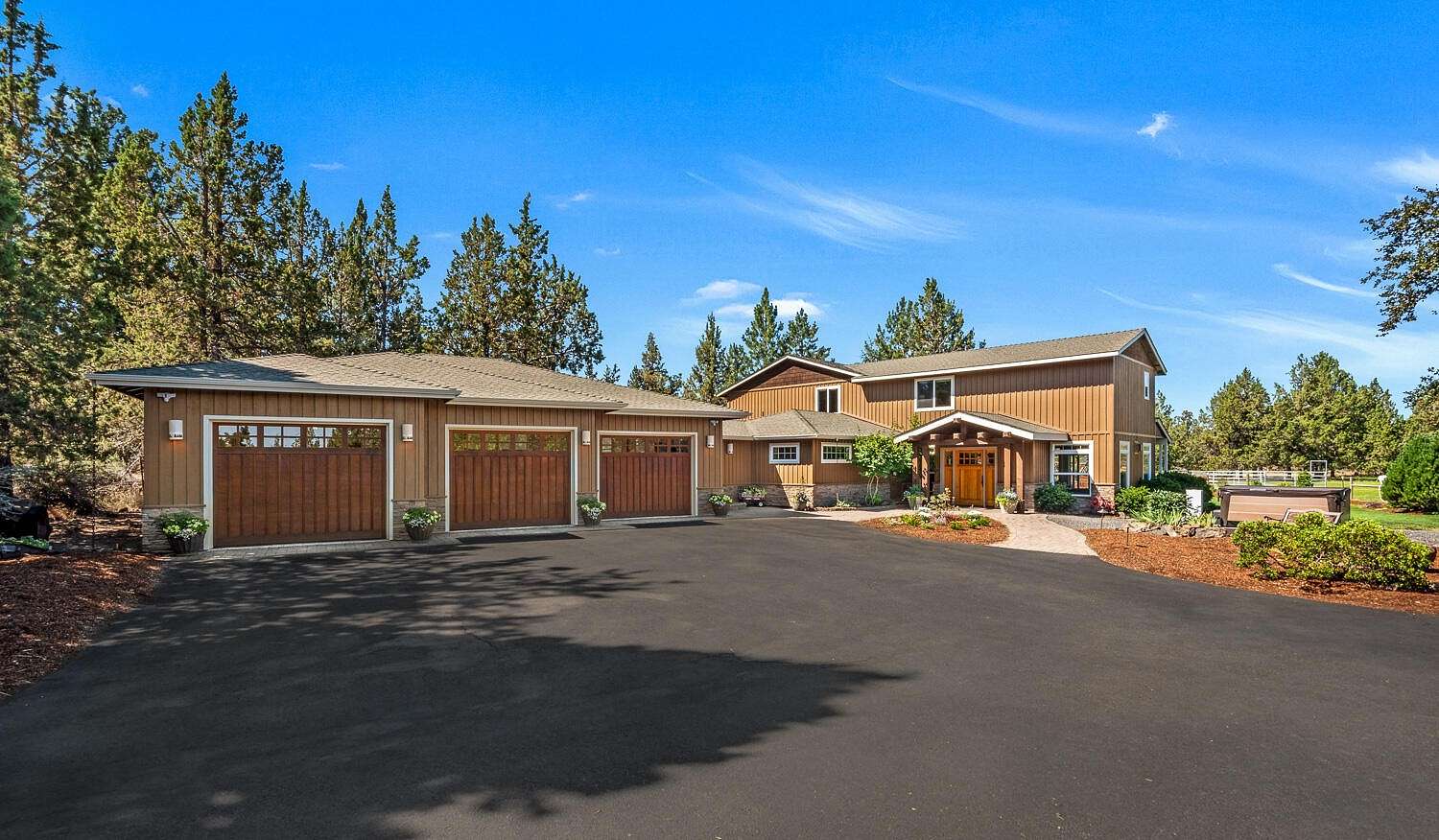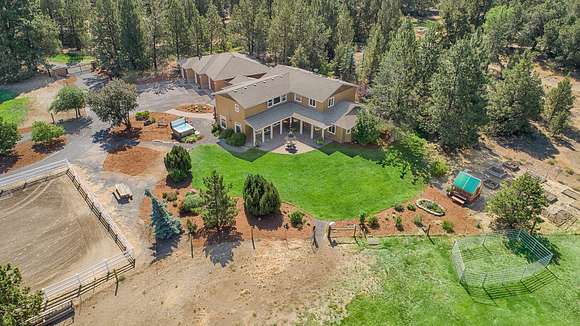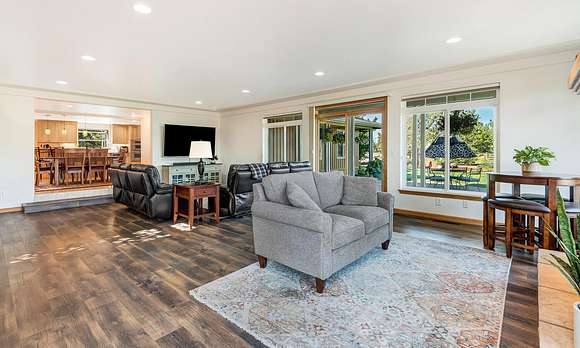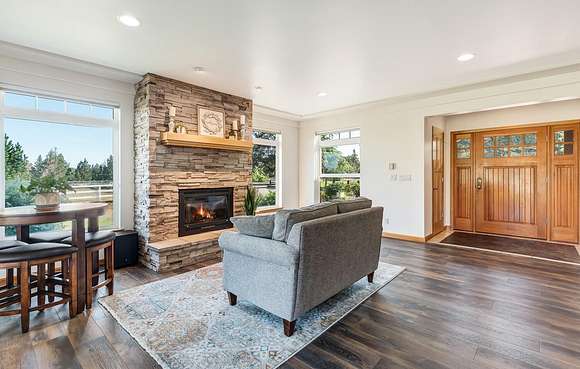Land with Home for Sale in Bend, Oregon
62995 Dickey Rd Bend, OR 97701





















































Custom Ranch Home w/ Epic Mountain Views! Step into tranquility at this private ranch estate, meticulously crafted for hobbyists. Nestled in NE Bend with seamless access to Bend & Sisters, it offers urban amenities amid serene landscapes. The home boasts a custom chef's kitchen with granite countertops, a cozy family room centered around a stone fireplace. Entertain in the media theater or unwind in the expansive laundry/craft room. A 6-car tandem garage awaits car enthusiasts. Recent updates include a new furnace and heat pump, ensuring comfort year-round. For horse lovers, the property features essential amenities: 3-stall barn w/ tack room, shop, hay shed,& an outdoor arena. 6 acres of irrigated pastures offer ample space for grazing. This home embodies a perfect blend of comfort, luxury, and functionality. Whether you seek a peaceful retreat or a place to indulge your passions, this estate promises a lifestyle unmatched. Don't miss your chance to make this dream home yours today.
Property details
- County
- Deschutes County
- Builder
- Mike Timony
- Zoning
- MUA-10
- Elevation
- 3,497 feet
- MLS Number
- MLSC 220186480
- Date Posted
Parcels
- 109029
Property taxes
- 2024
- $6,632
Detailed attributes
Listing
- Type
- Residential
- Subtype
- Single Family Residence
Lot
- Views
- Mountain, Territorial
Structure
- Style
- Craftsman
- Stories
- 2
- Materials
- Concrete, Frame
- Roof
- Composition
- Cooling
- Heat Pumps
- Heating
- Forced Air, Heat Pump
Exterior
- Parking
- Garage, Gated, RV, Tandem, Workshop
- Features
- Courtyard, Fire Pit, Patio, Spa/Hot Tub
Interior
- Rooms
- Bathroom x 4, Bedroom x 5, Bonus Room, Great Room, Kitchen, Laundry, Media Room
- Floors
- Carpet, Tile, Vinyl, Wood
- Appliances
- Cooktop, Dishwasher, Dryer, Garbage Disposer, Microwave, Range, Refrigerator, Washer
- Features
- Ceiling Fan(s), Double Vanity, Enclosed Toilet(s), Fiberglass Stall Shower, Granite Counters, In-Law Floorplan, Kitchen Island, Laminate Counters, Linen Closet, Open Floorplan, Pantry, Shower/Tub Combo, Smart Thermostat, Soaking Tub, Vaulted Ceiling(s), Walk-In Closet(s)
Nearby schools
| Name | Level | District | Description |
|---|---|---|---|
| Buckingham Elem | Elementary | — | — |
| Pilot Butte Middle | Middle | — | — |
| Mountain View SR High | High | — | — |
Listing history
| Date | Event | Price | Change | Source |
|---|---|---|---|---|
| Oct 4, 2024 | Under contract | $1,599,900 | — | MLSC |
| Sept 4, 2024 | Price drop | $1,599,900 | $50,000 -3% | MLSC |
| Aug 1, 2024 | Price drop | $1,649,900 | $100,000 -5.7% | MLSC |
| July 16, 2024 | New listing | $1,749,900 | — | MLSC |