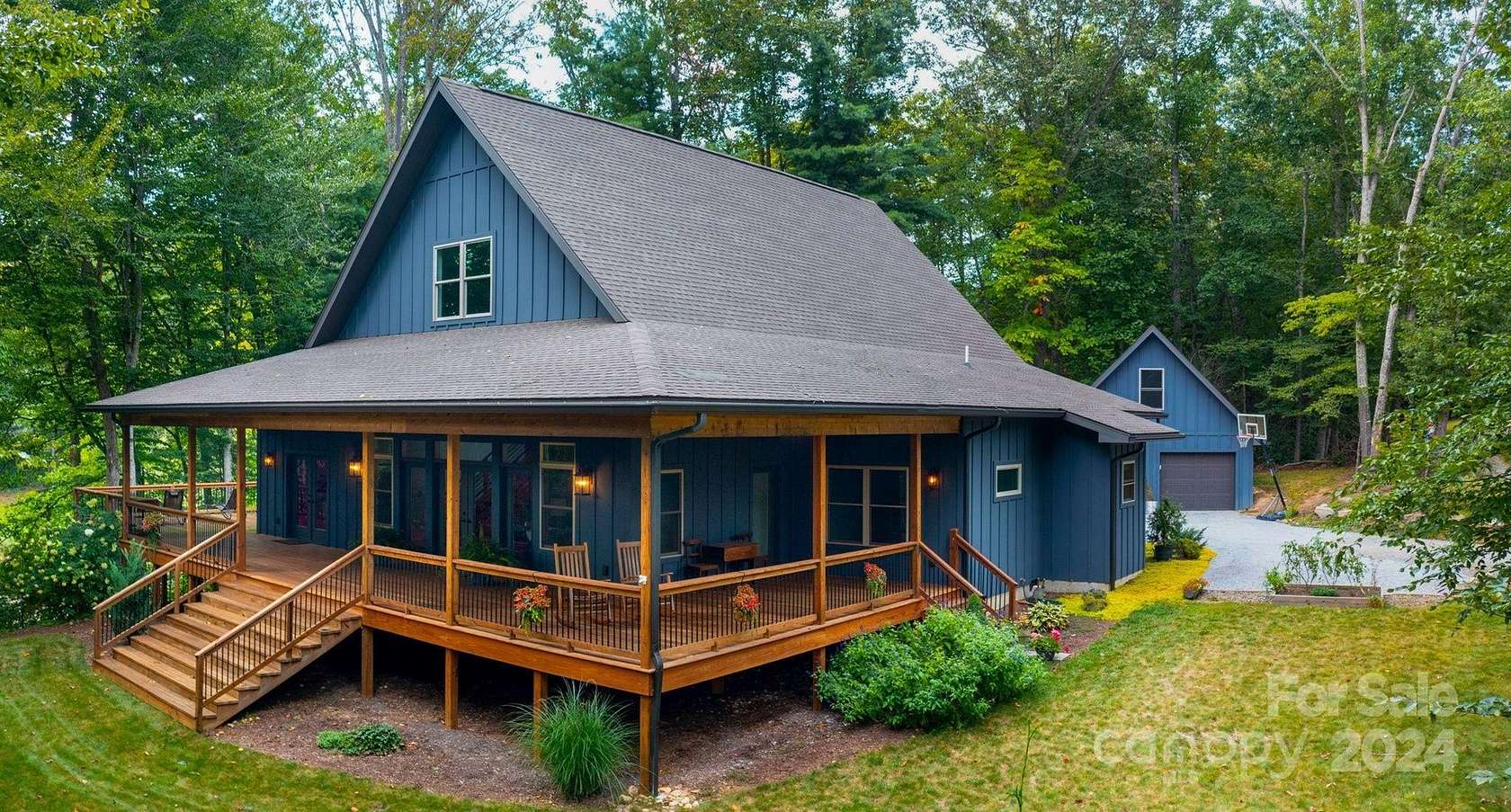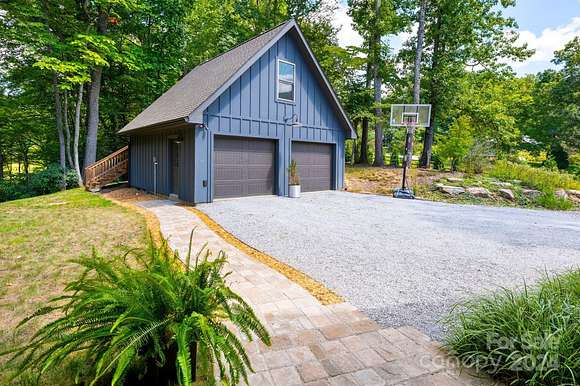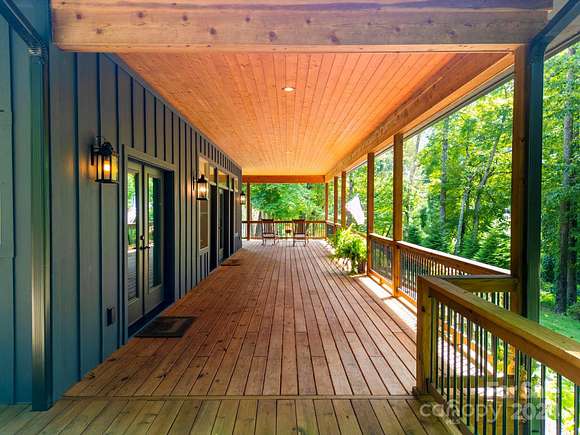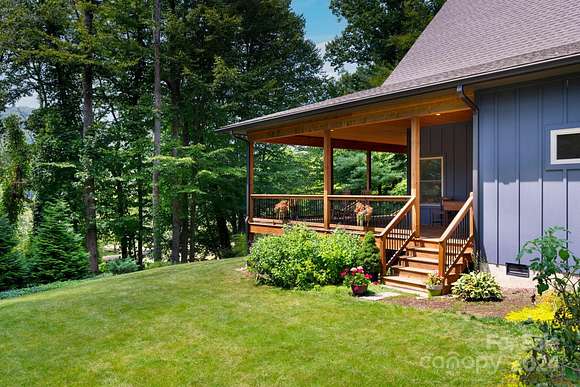Residential Land with Home for Sale in Fairview, North Carolina
628 Brush Creek Rd Fairview, NC 28730









































Experience the perfect blend of nature and luxury in this custom-built Modern Farmhouse set on 2.6 unrestricted acres in the picturesque Cane Creek Valley. This exquisite property offers stunning mountain views and is surrounded by beautiful homes, horse farms, a peaceful stream, and a large pond. Featuring 3 bedrooms, 2.5 bathrooms, and main-level living, the home boasts over 1,300 sq ft of covered porch space with tongue-and-groove ceilings, recessed lighting, and quality craftsmanship. Inside, you'll find soaring 27' ceilings, a warm fireplace, and a grand black walnut kitchen island--ideal for hosting large gatherings. The open floor plan seamlessly connects to a custom staircase leading to a bright and airy loft. Large windows and glass doors invite abundant natural light, showcasing the surrounding beauty. As a bonus, the detached two-car garage with unfinished flex space above provides an excellent opportunity for an office, short-term rental, or ADU.
Directions
GPS works.
From East Asheville take Charlotte Hwy 7 miles to Upper Brush Creek Rd and take a right. Go 1.8 miles and take a left onto Brush Creek. Go 1.1 miles and the house will be on your left. Turn left onto Wood Lake Drive and Driveway is on immediate left.
From South Asheville: Take Mills Gap Rd 1.1 miles to Concord Rd. Turn left and go 3.7 miles. Turn left onto Cane creek Rd. Go 1.8 miles and turn right onto Brush Creek Rd. Go 1.1 miles and the house will be on your left. Turn left onto Wood Lake Drive and Driveway is on immediate left.
Location
- Street Address
- 628 Brush Creek Rd
- County
- Buncombe County
- Elevation
- 2,270 feet
Property details
- MLS Number
- CMLS 4177143
- Date Posted
Parcels
- 968498003700000
Detailed attributes
Listing
- Type
- Residential
- Subtype
- Single Family Residence
Lot
- Views
- Mountain, Water
Structure
- Style
- Modern
- Materials
- Fiber Cement
- Roof
- Shingle
- Heating
- Heat Pump
Exterior
- Parking
- Detached Garage, Driveway, Garage
- Features
- Level, Pond(s), Sloped, Views
Interior
- Rooms
- Bathroom x 3, Bedroom x 3
- Floors
- Tile, Wood
- Appliances
- Dryer, Gas Range, Range, Refrigerator, Washer/Dryer Combo
- Features
- Kitchen Island, Open Floorplan, Pantry, Split Bedroom, Storage, Walk-In Closet(s)
Listing history
| Date | Event | Price | Change | Source |
|---|---|---|---|---|
| Dec 4, 2024 | New listing | $1,175,000 | — | CMLS |
| Oct 5, 2024 | Listing removed | $1,175,000 | — | — |
| Sept 6, 2024 | New listing | $1,175,000 | — | CMLS |