Land with Home for Sale in Snowflake, Arizona
627 W Darlene Ln Snowflake, AZ 85937
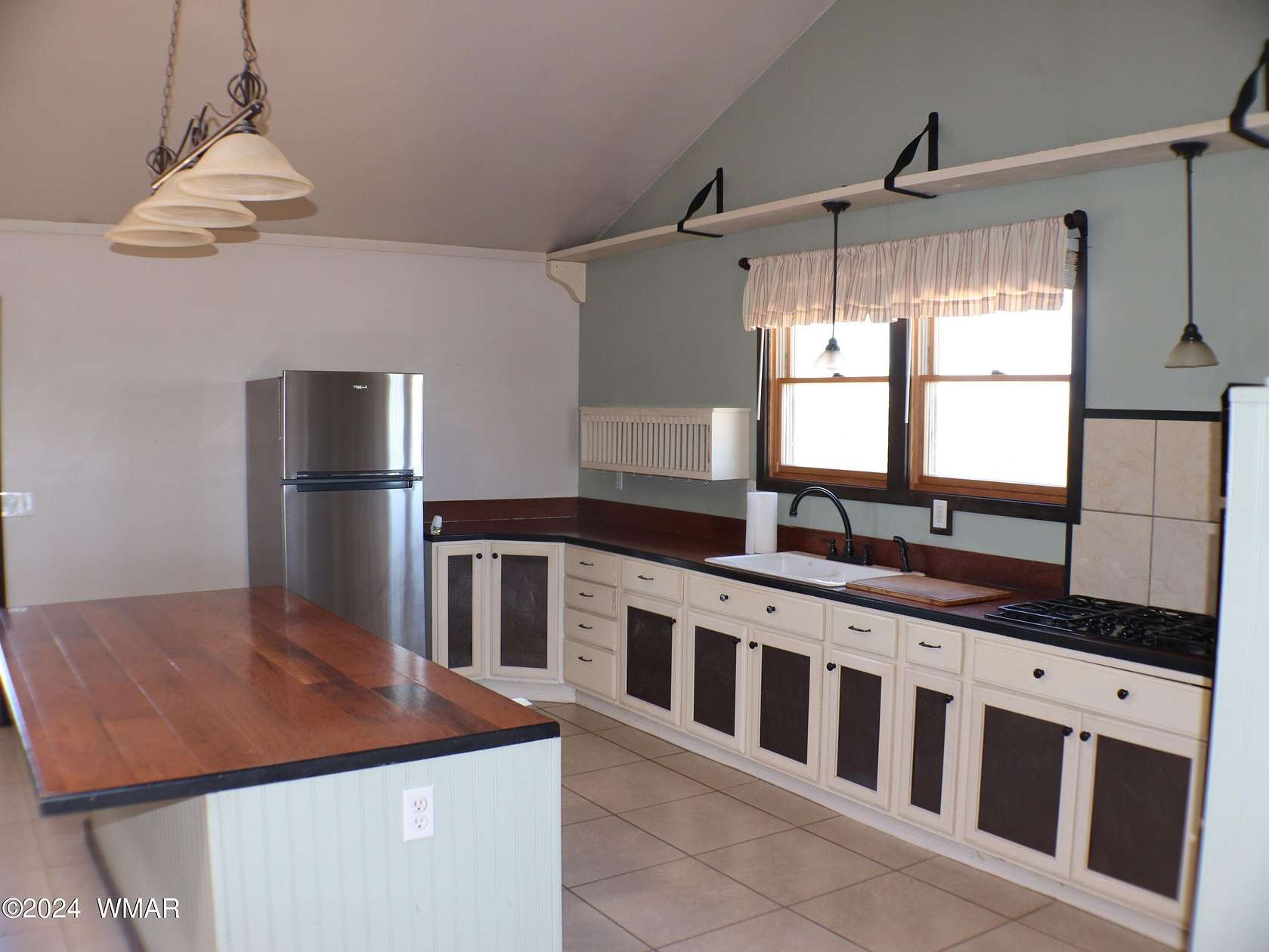
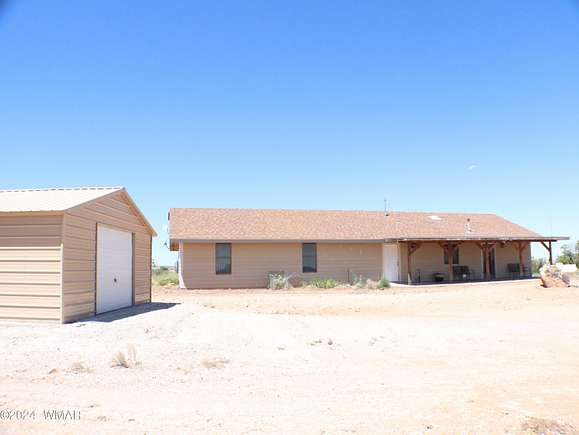
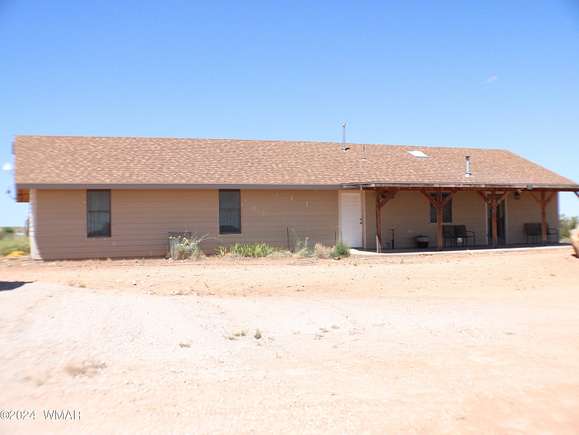
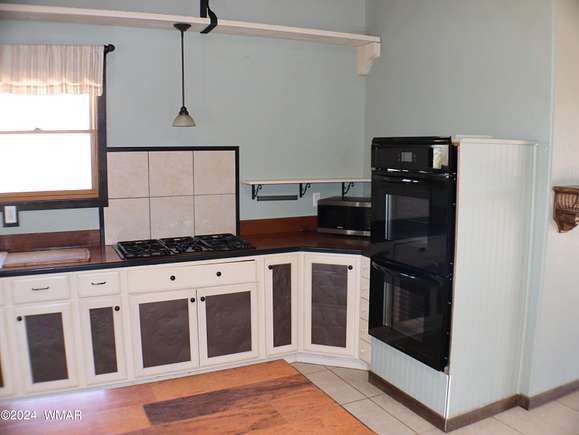
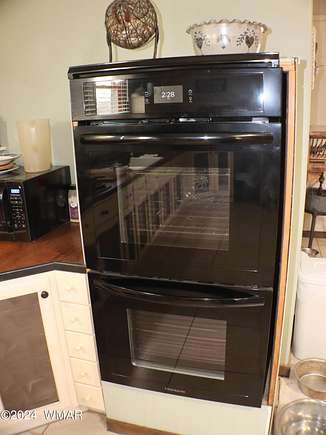
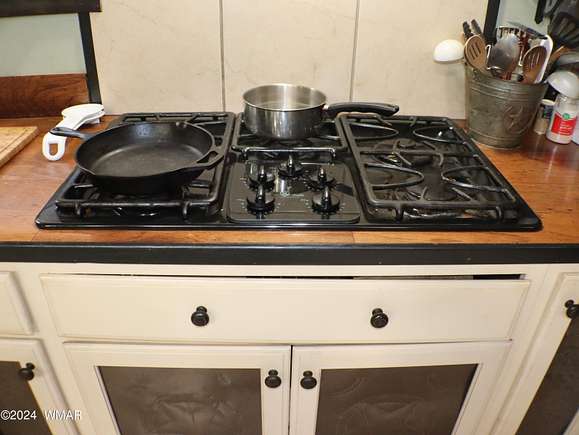
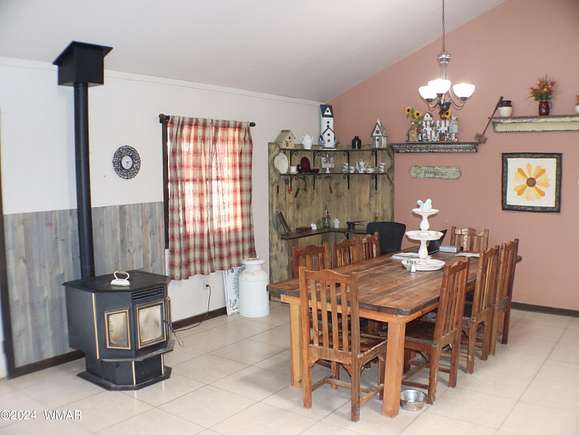














This country home offers 3 bedrooms and 2 full baths, each with a walk-in shower. Large spacious and open great room affect with ceramic tile throughout. The kitchen has double electric ovens but a gas cooktop. You'll find an on-demand tankless gas water heater to serve the home's needs and a separate water heater for the in-floor radiant heat.
There's a fenced backyard for pets. You'll also find a detached 1-car garage w/ metal roof and a well house large enough for misc storage. All of this sits on 10.85 acres. The well rests on this property and is only shared with 1 other home. SIP Panel Construction so home is very well insulated. Plenty of room to park anything you'd like there. Room to build a shop/barn too, if desired.
Directions
Go through Snowflake heading north on Hwy 77 (3.6 miles from last intersection), once you've passed Ballard Truss on your left, look for Despain Ave on your left, follow road around until you come to a ''T'', turn left and then take your first Right onto Darlene, it'll be the second home on your right. Private drive - by yard sign. See directional signs once on Despain Ave.
Location
- Street Address
- 627 W Darlene Ln
- County
- Navajo County
- Community
- Snowflake
- School District
- Snowflake
- Elevation
- 5,689 feet
Property details
- Zoning
- A-Gen
- MLS Number
- WMAR 249958
- Date Posted
Property taxes
- Recent
- $927
Parcels
- 202-39-002R
Legal description
Section 35, T14N,R21E:Parcel ''D'' Survey 2009-2719; Aka: Com W4 Cor Sec 35; Th
S89*41'53''E 2209.19' Tpob; Th N00*18'07''E 703.07'; Th S84* 55'11''E 449.13'; Th S00*17'12''W 665.49'; Th N89*41'53''W 449.76' Tpob. Out Of 202-39-002E For 2009 Roll
Detailed attributes
Listing
- Type
- Residential
Lot
- Views
- Panorama
Structure
- Materials
- Frame
- Roof
- Shingle
- Heating
- Fireplace, Pellet Stove, Stove
- Features
- Skylight(s)
Exterior
- Parking Spots
- 1
- Parking
- Detached Garage, Garage
- Fencing
- Fenced
- Features
- Covered Patio, Partly Fenced, Patio, Recorded Survey, Wooded
Interior
- Rooms
- Bathroom x 2, Bedroom x 3
- Floors
- Tile
- Appliances
- Double Oven, Microwave, Refrigerator
- Features
- Breakfast Bar, Full Bath, Kitchen/Dining Room Combo, Living/Dining Room Combo, Master Downstairs, Pantry, Shower, Sky Lights, Tub, Vaulted Ceiling(s)
Listing history
| Date | Event | Price | Change | Source |
|---|---|---|---|---|
| Nov 15, 2024 | Price drop | $334,500 | $4,500 -1.3% | WMAR |
| Aug 6, 2024 | Back on market | $339,000 | — | WMAR |
| Aug 4, 2024 | Under contract | $339,000 | — | WMAR |
| July 10, 2024 | Price drop | $339,000 | $5,500 -1.6% | WMAR |
| June 11, 2024 | Price drop | $344,500 | $4,500 -1.3% | WMAR |
| Mar 14, 2024 | New listing | $349,000 | — | WMAR |