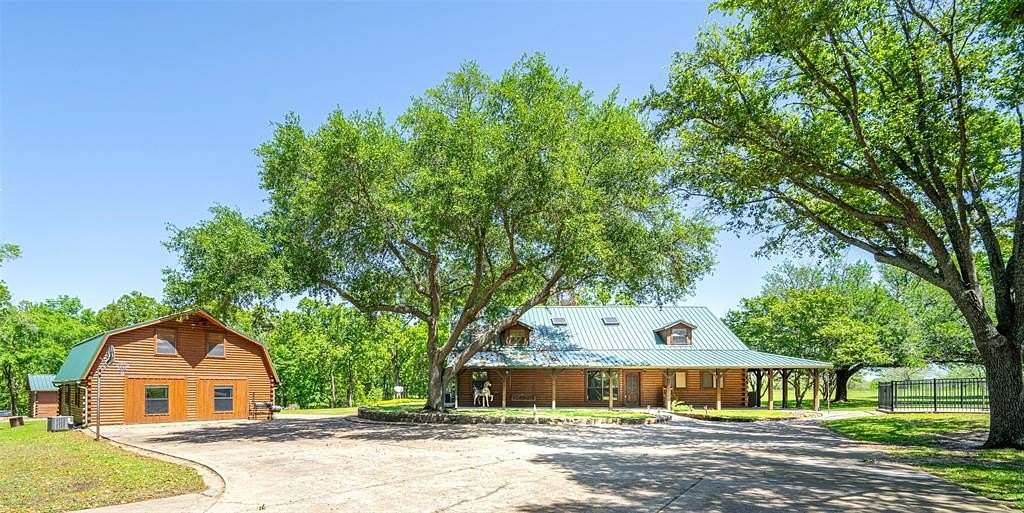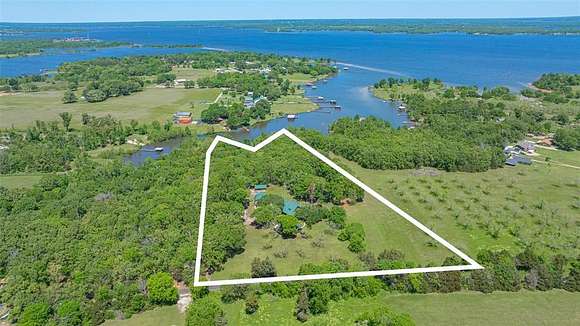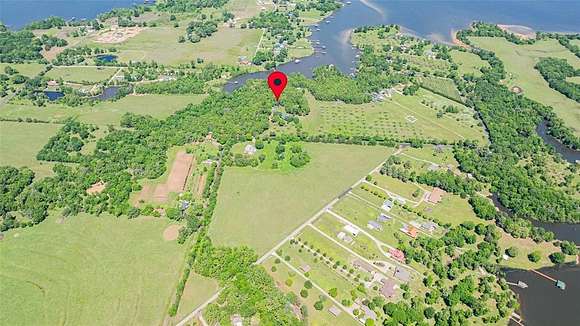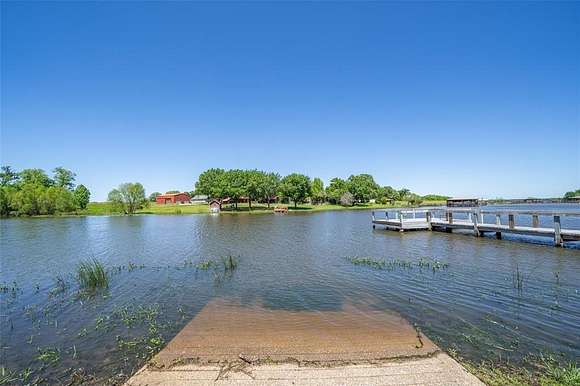Residential Land with Home for Sale in Alba, Texas
627 County Road 1580 Alba, TX 75410









































This exceptional lakeside property on Lake Fork presents the ultimate in luxury living. Set on 5.008 deeded acres, with an additional 2.2 acres of leaseback land, the retreat includes a meticulously crafted 3-bedroom, 3-bathroom log cabin with 2,334 sq ft of living space. Inside, you'll find a newly remodeled kitchen and a spacious primary suite with built-ins, a walk-in closet, and access to a wrap-around porch. The suite also offers double vanities, a separate shower, and a jetted tub for ultimate relaxation. Outdoor living is just as impressive, with resort-style amenities such as an inground pool, hot tub, and a 400 sq ft pool cabana. The 1,485 sq ft party barn is perfect for entertaining, complete with a kitchen, full bath, two upstairs bedrooms, and a spacious living area. Additional features include a 3-car detached garage, a separate workshop, a fire pit patio, and a pond. For those who love the water, the property boasts a personal road leading to a boat house with a pier, boat lift, and a personal boat ramp located in the peaceful Leafy Branch Cove. With additional acreage available, this rare property offers an unparalleled lakefront lifestyle. Don't miss your chance to own this extraordinary retreat!
Directions
From Tyler take 69 North to Mineola and take a left onto Greenville Hwy, in 11 miles turn right on FM-17, then right on E Quitman St, left on S Campbell St and right on E Holley St. In 1.5 miles turn left on CR 1570 to a right on CR 1573, left on CR 1580. House on left with sign in yard.
Location
- Street Address
- 627 County Road 1580
- County
- Wood County
- Community
- The Oaks
- Elevation
- 433 feet
Property details
- MLS Number
- NTREIS 20783641
- Date Posted
Parcels
- R50481
Resources
Detailed attributes
Listing
- Type
- Residential
- Subtype
- Single Family Residence
Lot
- Views
- Lake, Water
- Features
- Dock, Lake Front, Waterfront
Structure
- Stories
- 2
- Materials
- Log
- Roof
- Metal
- Heating
- Central Furnace
Exterior
- Parking
- Boat, Driveway, Garage, Golf Cart
- Fencing
- Fenced
- Features
- Covered Patio/Porch, Fence, Fire Pit, Patio, Porch, RV/Boat Parking, RV/Boat Storage, Rain Gutters, Storage
Interior
- Rooms
- Bathroom x 3, Bedroom x 3
- Floors
- Laminate
- Appliances
- Dishwasher, Ice Maker, Microwave, Range, Refrigerator, Washer
- Features
- Built-In Features, Cable TV Available, Cathedral Ceiling(s), Cedar Closet(s), Decorative Lighting, Double Vanity, Eat-In Kitchen, Granite Counters, High Speed Internet Available, Kitchen Island, Loft, Natural Woodwork, Open Floorplan, Pantry, Sound System Wiring, Walk-In Closet(s)
Nearby schools
| Name | Level | District | Description |
|---|---|---|---|
| Albagolden | Elementary | — | — |
Listing history
| Date | Event | Price | Change | Source |
|---|---|---|---|---|
| Nov 22, 2024 | New listing | $924,900 | — | LAAR |