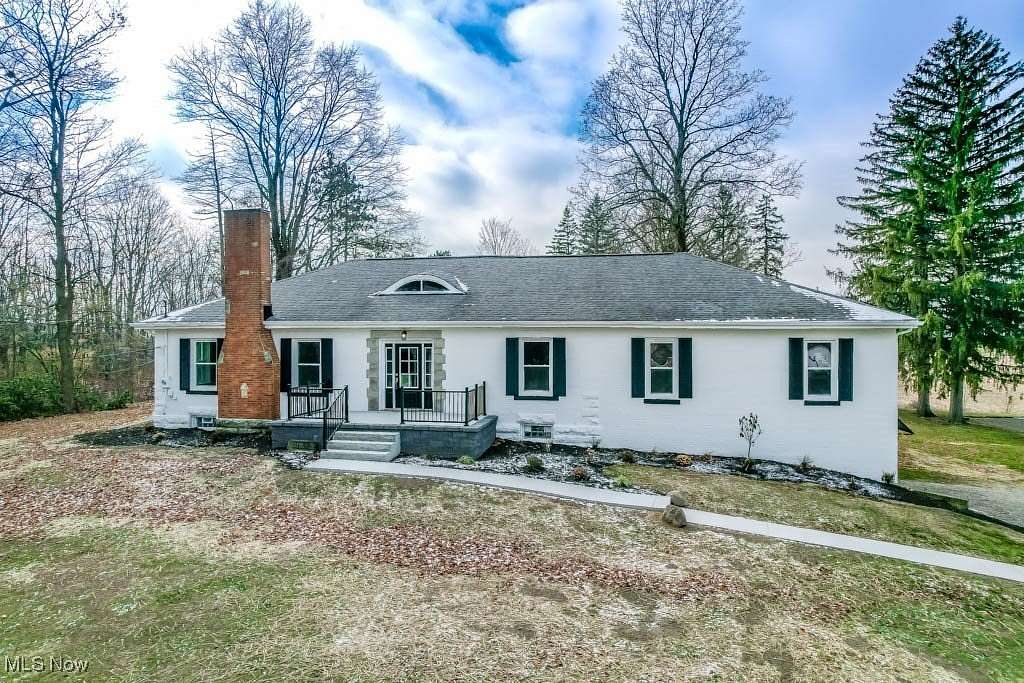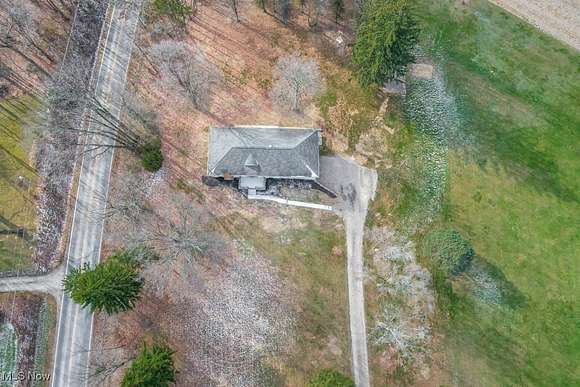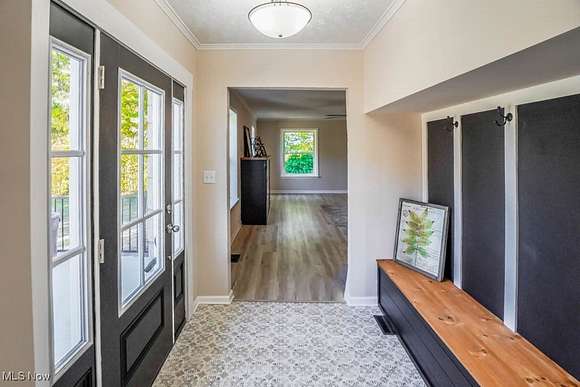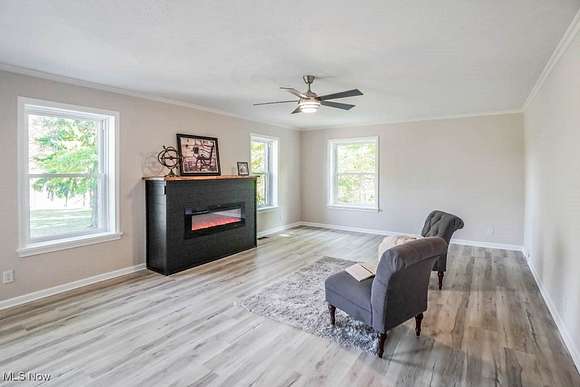Residential Land with Home for Sale in Louisville, Ohio
6239 Paris Ave Louisville, OH 44641














































If you're looking for a home that combines history with modern updates, this property, thought to be the original Nimishillen Township schoolhouse, offers the best of both worlds! Set on a peaceful 3 acre lot, it blends classic charm with modern comfort, providing over 3,800 square feet of living space, including a finished lower level.
The foyer welcomes guests and is positioned between the formal dining room and a cozy living room with an electric fireplace, perfect for entertaining. Gather in the kitchen, which features granite countertops, a tile backsplash, stainless steel appliances, and a serving bar, with casual dining options at the breakfast bar or in the bayed dinette with a view of the backyard. The adjacent family room, with its vaulted beamed ceiling, is ideal for relaxation.
The split-bedroom layout places two bedrooms and a full bath on one side of the home, while the private master retreat offers a walk-in closet and an ensuite with dual sinks and a spa-like shower with a full body panel system. Upstairs, a fourth bedroom includes a vaulted ceiling, window seat, and spacious closet, making it an excellent option for a home office.
The finished lower level features a rec room with exposed beams, a half bath, and a drop zone near the attached two car garage. Outside, enjoy the private setting, tucked back from the road and surrounded by mature trees, backing up to farmland. Updates include a new furnace, A/C, water heater, softener, windows, lighting, flooring, and fresh exterior paint. Don't miss this rare blend of century home character and modern amenities. Schedule your showing today!
Directions
From Easton St NE, turn onto 44/Paris Ave
Location
- Street Address
- 6239 Paris Ave
- County
- Stark County
- School District
- Louisville CSD - 7607
- Elevation
- 1,276 feet
Property details
- MLS Number
- NEOHREX 5088201
- Date Posted
Property taxes
- 2023
- $2,796
Parcels
- 03307222
Detailed attributes
Listing
- Type
- Residential
- Subtype
- Single Family Residence
- Franchise
- Keller Williams Realty
Structure
- Style
- Bungalow
- Materials
- Brick
- Roof
- Asphalt, Fiberglass
- Heating
- Fireplace
Exterior
- Parking
- Driveway, Garage
Interior
- Rooms
- Bathroom x 3, Bedroom x 4, Dining Room, Family Room, Kitchen, Laundry, Living Room
- Features
- Beamed Ceilings, Bookcases, Breakfast Bar, Entrance Foyer, Granite Counters, Pantry, Recessed Lighting, Storage, Walk in Closets
Listing history
| Date | Event | Price | Change | Source |
|---|---|---|---|---|
| Dec 20, 2024 | Under contract | $399,000 | — | NEOHREX |
| Dec 2, 2024 | New listing | $399,000 | — | NEOHREX |
