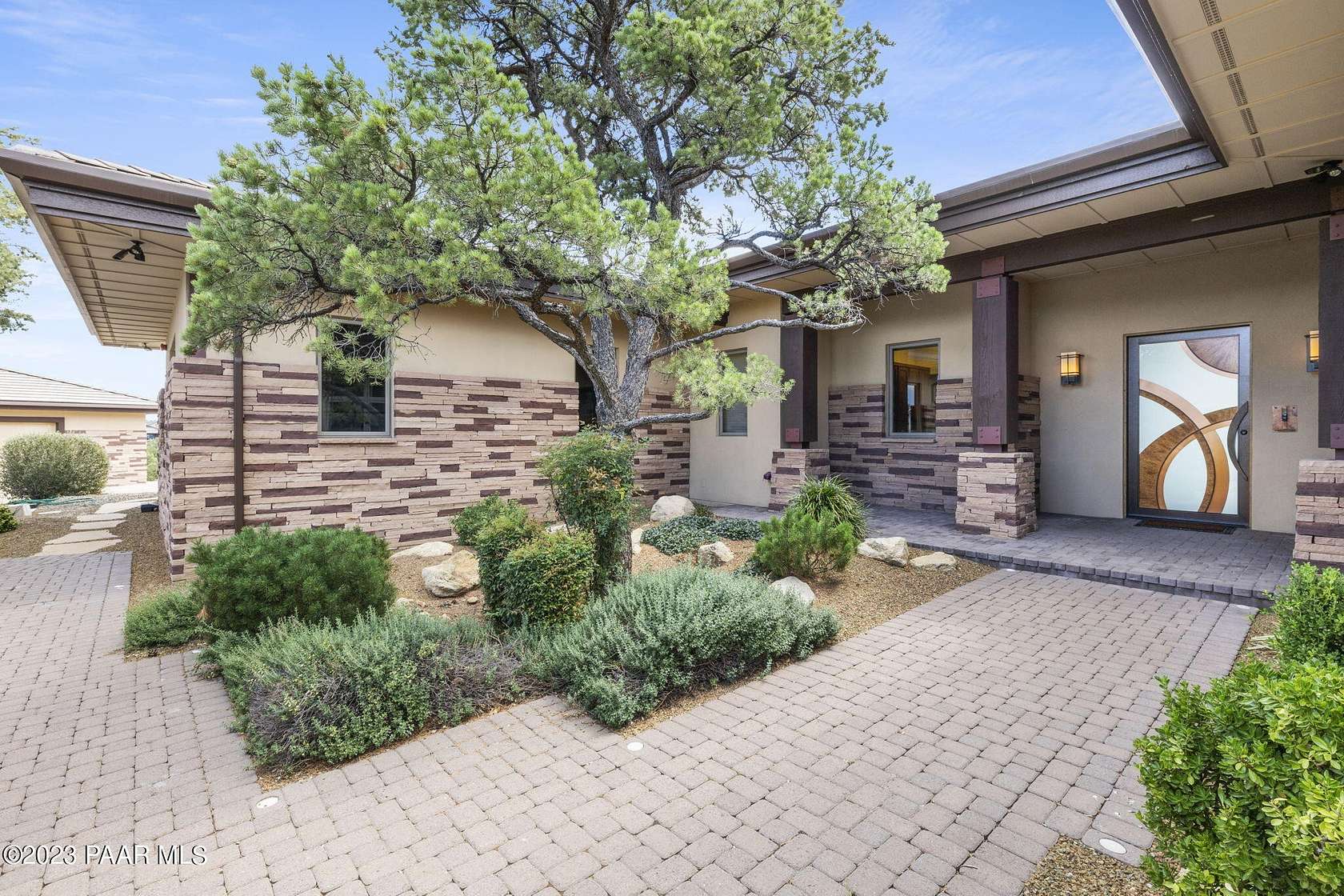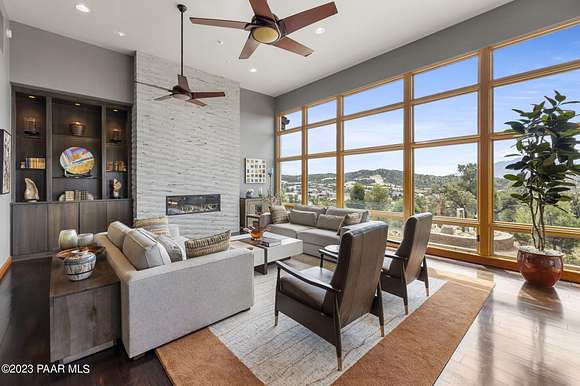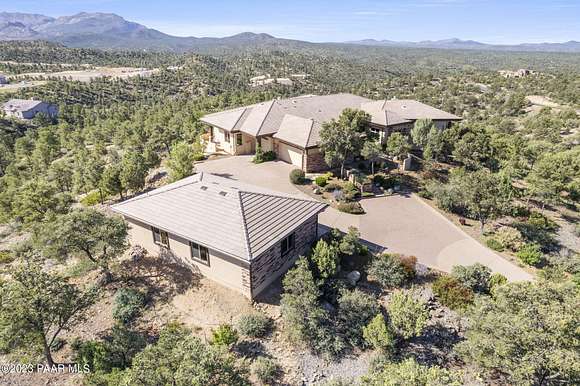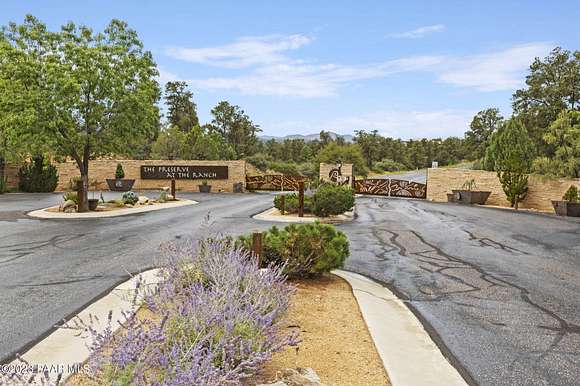Residential Land with Home for Sale in Prescott, Arizona
6235 W Almosta Ranch Rd Prescott, AZ 86305
















































This contemporary home is a true masterpiece, offering a lifestyle of privacy and serenity. Immerse yourself in the beauty of the Arizona landscape while enjoying all the comforts and amenities of modern living. This home is a testament to uncompromising quality and attention to detail. The interior boasts an open-concept design with clean lines and a minimalist aesthetic. High-end finishes, including custom cabinetry, hardwood flooring, and designer lighting, create an atmosphere of understated luxury. The chef's kitchen is a masterpiece, featuring top-of-the line Viking and Sub-Zero appliances. Click ''more'' to for additional details...
Directions
North on Williamson Valley Road; Left on Almosta Ranch Road to The Preserve Gate; Property is located on the Left. Sign on Property.
Location
- Street Address
- 6235 W Almosta Ranch Rd
- County
- Yavapai County
- Community
- The Preserve At the Ranch
- Elevation
- 5,052 feet
Property details
- Zoning
- PAD
- MLS Number
- PAAR 1059217
- Date Posted
Property taxes
- 2023
- $9,086
Expenses
- Home Owner Assessments Fee
- $1,440 annually
Parcels
- 306-35-161
Legal description
LOT 36 PRESERVE AT THE RANCH PHASE 1 BOOK 51 PAGE 77
Detailed attributes
Listing
- Type
- Residential
- Subtype
- Single Family Residence
Lot
- Views
- Forest, Mountain, Panorama
Structure
- Style
- Contemporary
- Materials
- Frame, Stone, Stucco
- Roof
- Concrete, Tile
- Cooling
- Ceiling Fan(s), Zoned A/C
- Heating
- Forced Air, Zoned
Exterior
- Parking Spots
- 6
- Parking
- Detached Garage, Garage
- Features
- Covered Deck, Deck, Driveway Pavers, Drought Tolerant SPC, Landscaping-Front, Landscaping-Rear, Level Entry, Native Species, Outdoor Fireplace, Patio, Patio-Covered, Permanent BBQ, Screens/Sun Screens, Spa/Hot Tub, Sprinkler/Drip, Storm Gutters, Water Feature, Workshop
Interior
- Rooms
- Bathroom x 5, Bedroom x 4, Laundry, Office, Workshop
- Floors
- Wood
- Appliances
- Convection Oven, Dishwasher, Double Oven, Dryer, Garbage Disposer, Gas Range, Microwave, Range, Refrigerator, Washer
- Features
- Air Purifier, Ceiling Fan(s), Fireplace, Formal Dining, Gas Fireplace, Granite Counters, Hot Tub/Spa, Humidifier, Jetted Tub, Kitchen Island, Live On One Level, Master On Main, Raised Ceilings 9+ft, Rev Osmosis System, Smoke Detector(s), Sound Wired, Utility Sink, Walk-In Closet(s), Wash/Dry Connection, Water Pur. System, Wet Bar
Property utilities
| Category | Type | Status | Description |
|---|---|---|---|
| Water | Public | On-site | — |
Listing history
| Date | Event | Price | Change | Source |
|---|---|---|---|---|
| Sept 19, 2024 | Price drop | $2,085,000 | $90,000 -4.1% | PAAR |
| Aug 29, 2024 | Back on market | $2,175,000 | — | PAAR |
| Aug 22, 2024 | Under contract | $2,175,000 | — | PAAR |
| May 5, 2024 | Price drop | $2,175,000 | $110,000 -4.8% | PAAR |
| Jan 5, 2024 | Price drop | $2,285,000 | $165,000 -6.7% | PAAR |
| Nov 7, 2023 | Price drop | $2,450,000 | $135,000 -5.2% | PAAR |
| Sept 17, 2023 | New listing | $2,585,000 | — | PAAR |