Residential Land with Home for Sale in Bend, Oregon
62313 McClain Dr Bend, OR 97703
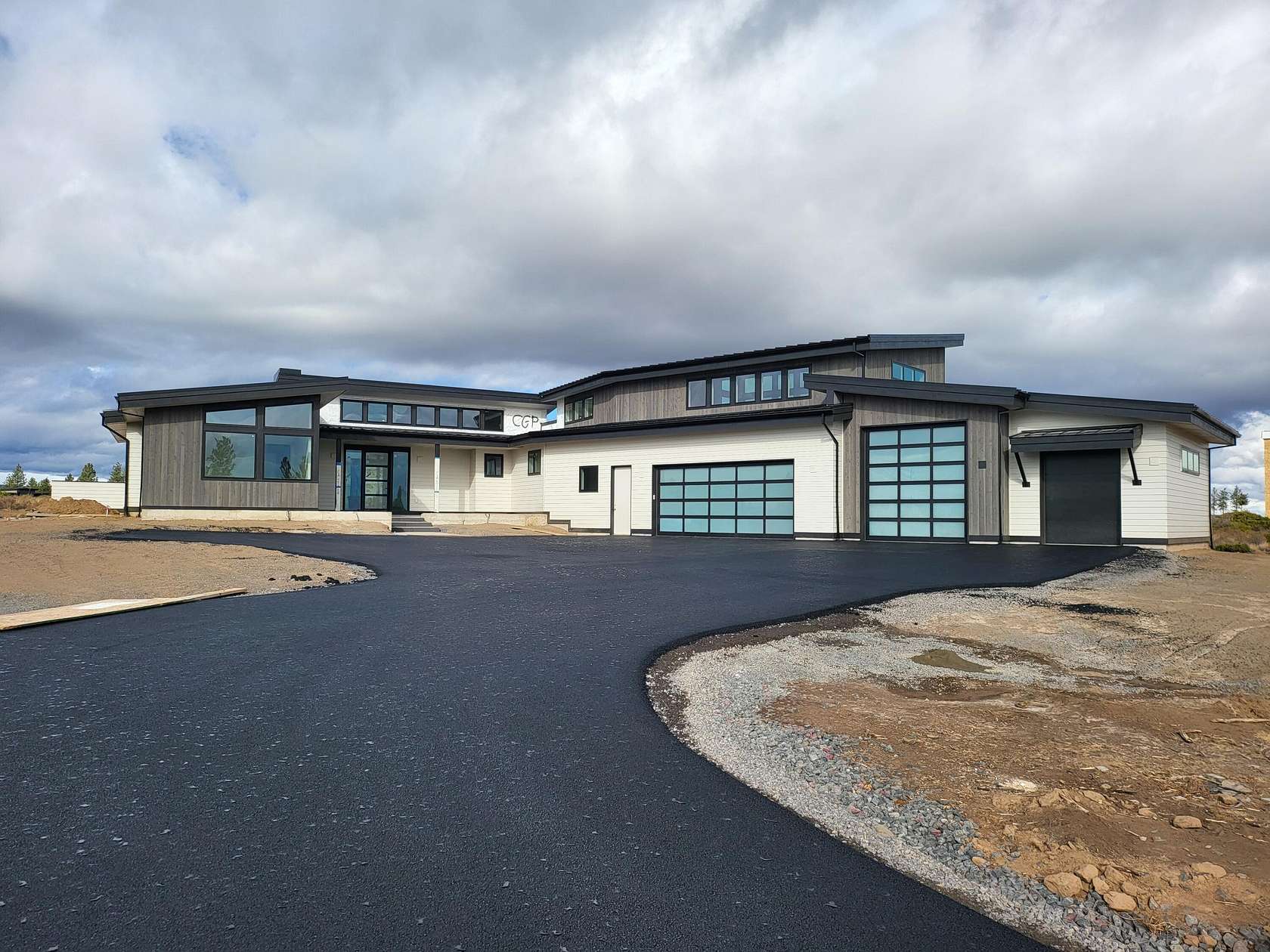
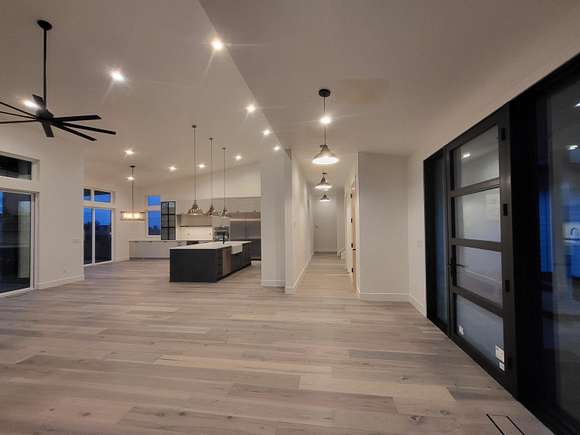
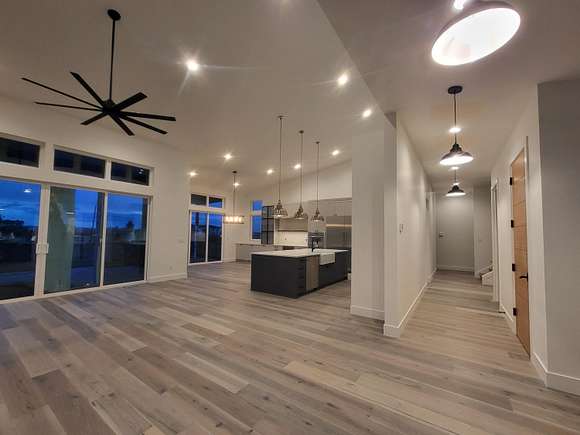
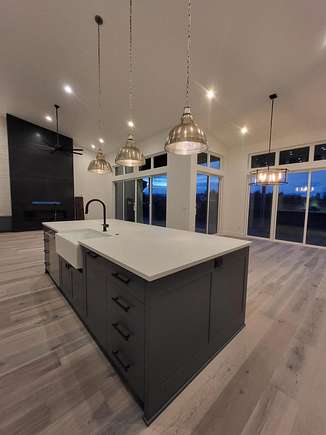











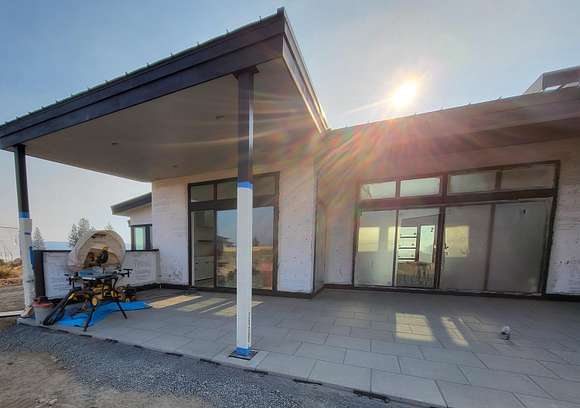
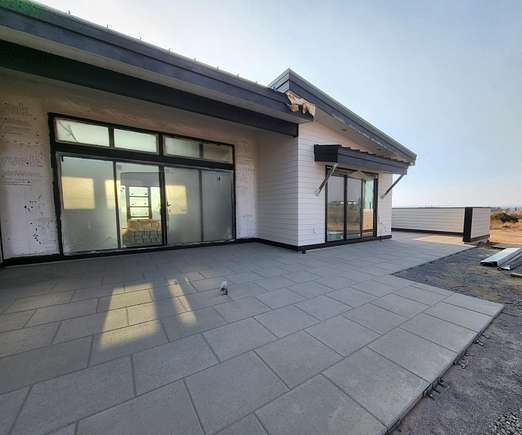


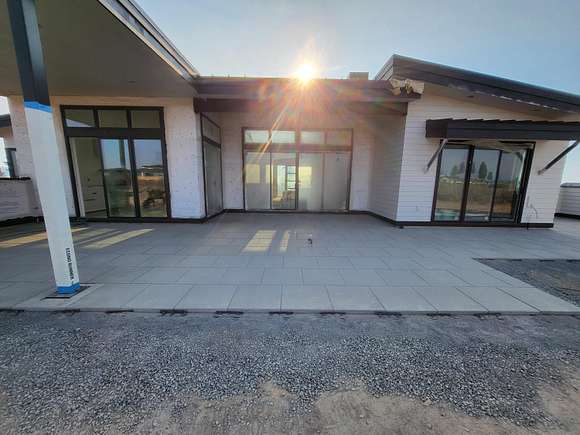





Here is your opportunity to own a custom new home in Westgate. This stunning home on a premium 2.5 acre lot w/ views of the Sisters and Cascade range mountains. The floor plan is a perfect 10 w/ 3105 sft on main level and 677 sft bonus room up. Soaring ceilings, lots of glass, views, gorgeous finishes and more. The owner's suite is over 1100 sft. with a big bedroom w/ mountain views, hot tub area, tile shower, free standing tub, dual walk-in closets, flex/office space. The industrial farmhouse style includes a metal floor to ceiling fireplace in the great room, metal and wood accents, lovely wood floors, exquisite lighting throughout. Dreamy kitchen with abundant cabinetry and stone counters, Thermador appliances, big island. Huge mud room with built-ins. Walk-in pantry. Oversized garage with 4 bays, including 10' door for van and a gear bay! Call for full packet with all the details - or schedule your private viewing.. SHOWN BY APPOINTMENT ONLY. NO TRESPASSING PLEASE.
Directions
Shevlin / McClain / corner of McClain and Huntsman
Location
- Street Address
- 62313 McClain Dr
- County
- Deschutes County
- Community
- Westgate
- Elevation
- 3,812 feet
Property details
- Zoning
- WTZ
- MLS Number
- MLSC 220189329
- Date Posted
Property taxes
- 2023
- $4,428
Expenses
- Home Owner Assessments Fee
- $165 monthly
Parcels
- 283233
Detailed attributes
Listing
- Type
- Residential
- Subtype
- Single Family Residence
Lot
- Views
- Mountain, Panorama, Territorial
Structure
- Style
- Prairie
- Stories
- 2
- Materials
- Frame
- Roof
- Metal
- Cooling
- Heat Pumps
- Heating
- Forced Air, Heat Pump
Exterior
- Parking
- Garage, RV
- Features
- Patio
Interior
- Rooms
- Bathroom x 4, Bedroom x 3, Bonus Room, Dining Room, Kitchen, Laundry, Office
- Floors
- Carpet, Hardwood, Tile
- Appliances
- Dishwasher, Garbage Disposer, Range, Washer
- Features
- Built-In Features, Ceiling Fan(s), Double Vanity, Enclosed Toilet(s), High Speed Internet, Kitchen Island, Open Floorplan, Pantry, Primary Downstairs, Soaking Tub, Stone Counters, Tile Shower, Walk-In Closet(s)
Nearby schools
| Name | Level | District | Description |
|---|---|---|---|
| William E Miller Elem | Elementary | — | — |
| Pacific Crest Middle | Middle | — | — |
| Summit High | High | — | — |
Listing history
| Date | Event | Price | Change | Source |
|---|---|---|---|---|
| Sept 7, 2024 | Under contract | $3,659,000 | — | MLSC |
| Sept 5, 2024 | New listing | $3,659,000 | — | MLSC |