Residential Land with Home for Sale in Fort Myers, Florida
6221 Buckingham Rd Fort Myers, FL 33905
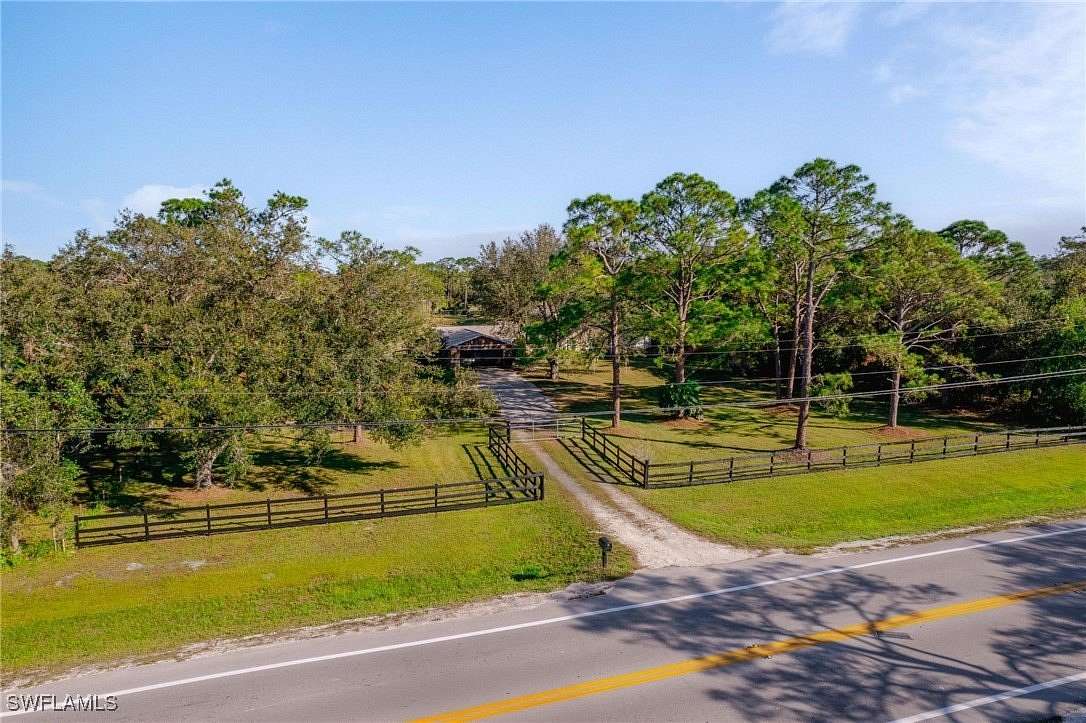
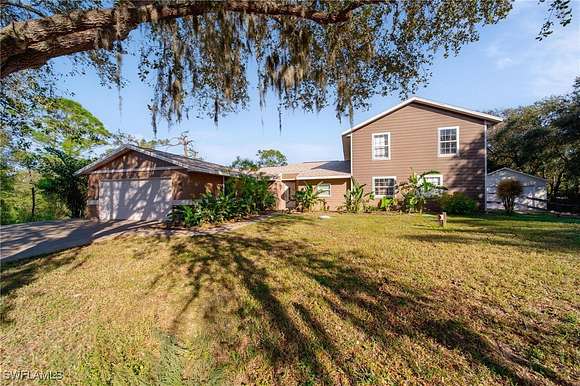
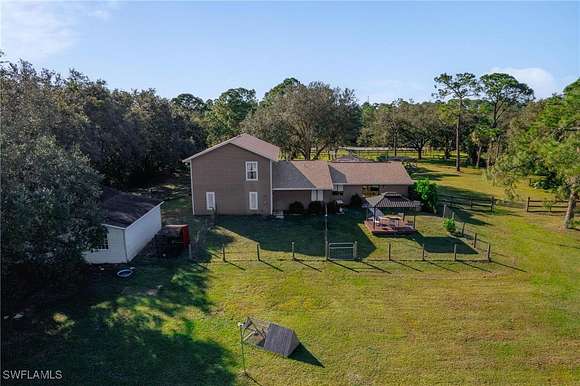
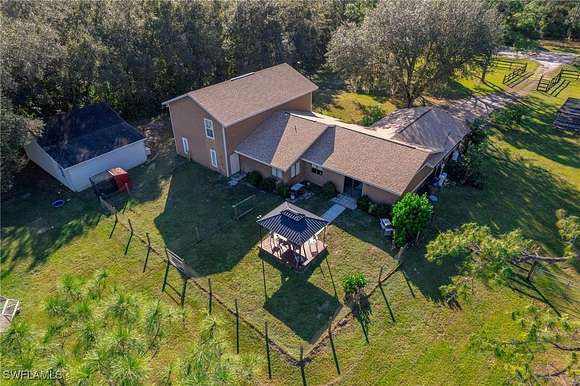
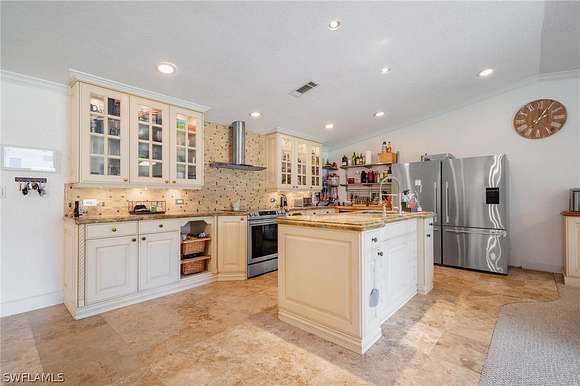
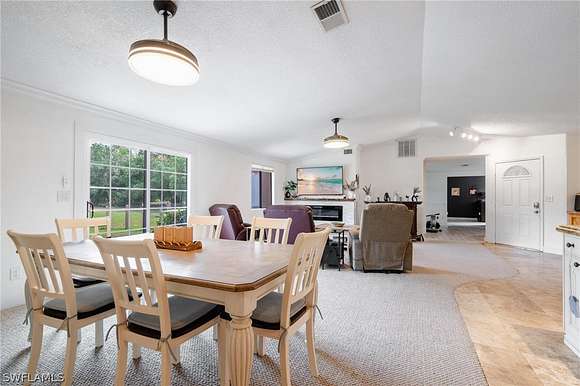
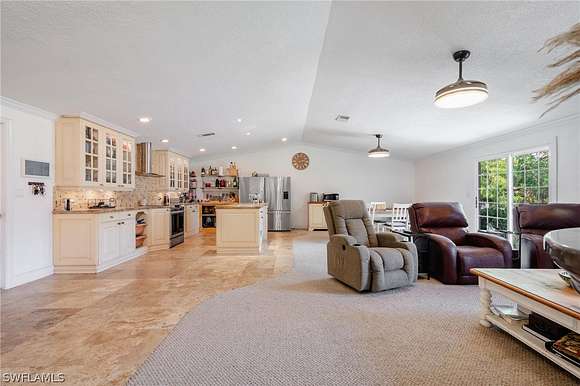










































AG-2 ZONING and a BRAND NEW ROOF! Beautiful 2-story home in the highly sought-after Buckingham Preserve. 5 Bedroom, 4 Baths: Main Floor: 1 Master Suite with a strikingly large bathroom, walk-in shower, tub, separate water closet, and his/her vanities; Separate laundry room with front load washer and dryer, folding and hanging space. 2nd Master bedroom with full bathroom, walk-in shower. Perfect for guests or mother-in-law suite. In addition, a full guest bathroom between the living and sitting rooms. Open-concept custom kitchen with dining and living room under the vaulted ceiling. Electric fireplace with wall-mounted television. An expansive sitting room can be used as an open office and a family room. The second floor has 3 Bedrooms, 1 full bathroom, and an open, large loft/living room area. Attached 2-car garage with an EV Charger. New A/Cs in 2023 and 2024. Appliances: Fisher & Paykel Double Refrigerator; Cafe Series double drawer dishwasher; stainless steel stove, granite & butcher block countertops. Island with sink. Wood deck with Gazebo that is set up for movie nights! Separate two-car detached garage and shop with its own electric panel, large work area with 110 and 220 outlets throughout. Engineered drawings are available to convert the shop into a separate Mother-In-Law home. A tractor, Zero Turn mower, and 3-door commercial refrigerator may be available for sale as well. The sellers never stop enhancing your new home - a must-see - you will not be disappointed!
Location
- Street Address
- 6221 Buckingham Rd
- County
- Lee County
- Community
- Buckingham
- Elevation
- 16 feet
Property details
- Zoning
- AG-2
- MLS Number
- FMSW 224035115
- Date Posted
Property taxes
- 2023
- $3,402
Parcels
- 16-44-26-01-00001.0110
Legal description
BUCKINGHAM PARK N E SEC BLK 1 PB 9 PG 59 LOT 11 LESS NLY 50 FT
Detailed attributes
Listing
- Type
- Residential
- Subtype
- Single Family Residence
Structure
- Stories
- 2
- Materials
- Frame, Wood Siding
- Roof
- Shingle
- Heating
- Central Furnace
Exterior
- Parking
- Driveway, Garage
- Fencing
- Fenced
- Features
- Fence, Room For Pool, Storage
Interior
- Rooms
- Bathroom x 4, Bedroom x 5
- Floors
- Carpet, Concrete, Tile, Wood
- Appliances
- Dishwasher, Freezer, Range, Refrigerator, Washer
- Features
- Bathtub, Bedroom On Main Level, Breakfast Bar, Dual Sinks, Eat in Kitchen, Family Dining Room, Fireplace, French Doors Atrium Doors, Kitchen Island, Living Dining Room, Main Level Primary, Multiple Primary Suites, Separate Shower, Split Bedrooms, Vaulted Ceilings, Workshop
Listing history
| Date | Event | Price | Change | Source |
|---|---|---|---|---|
| Dec 22, 2024 | Price drop | $725,000 | $10,000 -1.4% | FMSW |
| Dec 18, 2024 | Back on market | $735,000 | — | FMSW |
| Dec 10, 2024 | Under contract | $735,000 | — | FMSW |
| Dec 1, 2024 | Price drop | $735,000 | $14,900 -2% | FMSW |
| Oct 24, 2024 | Price drop | $749,900 | $45,100 -5.7% | FMSW |
| Aug 18, 2024 | New listing | $795,000 | — | FMSW |
| July 17, 2024 | Listing removed | $795,000 | — | — |
| July 6, 2024 | Price drop | $795,000 | $35,000 -4.2% | FMSW |
| June 26, 2024 | Price drop | $830,000 | $20,000 -2.4% | FMSW |
| May 20, 2024 | Price drop | $850,000 | $25,000 -2.9% | FMSW |
| May 2, 2024 | Price drop | $875,000 | $24,900 -2.8% | FMSW |
| Apr 17, 2024 | New listing | $899,900 | — | FMSW |