Agricultural Land with Home for Sale in Abbeville, South Carolina
622 Sharon Church Rd Abbeville, SC 29620
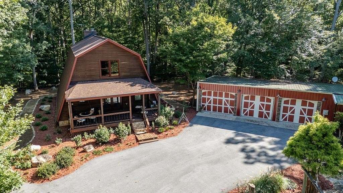
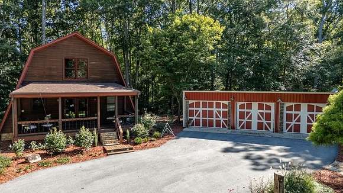
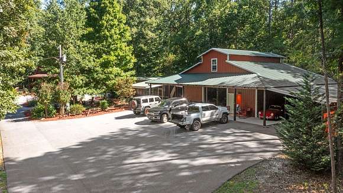
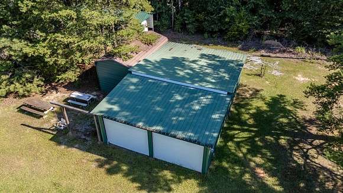
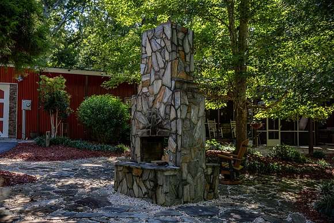
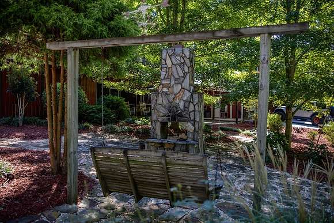
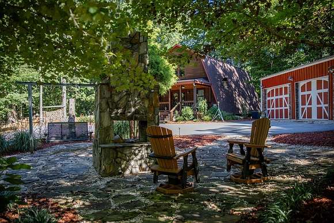
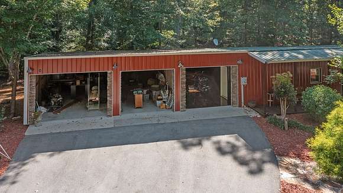
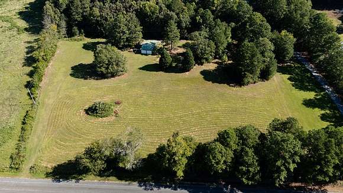
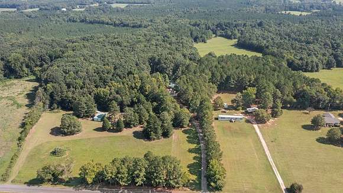
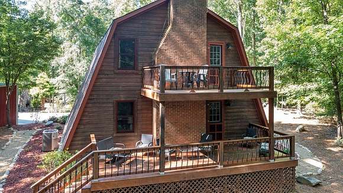
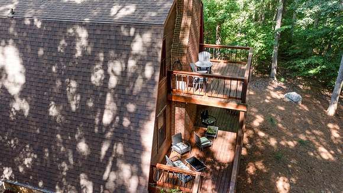
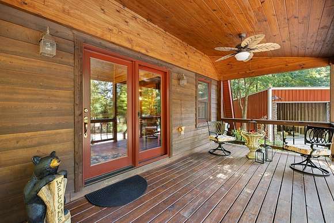
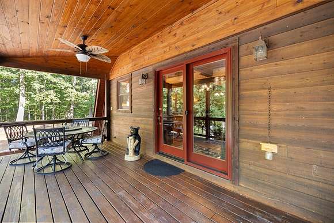
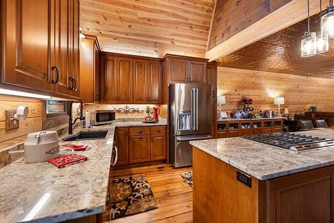
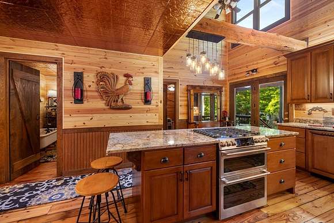
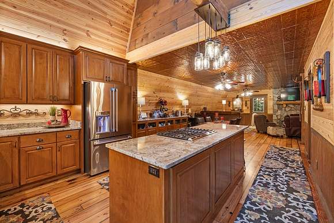
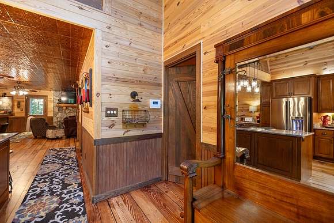
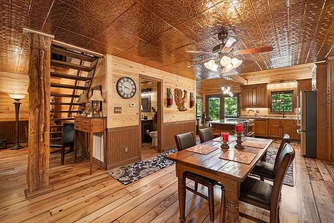
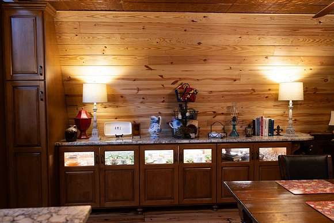
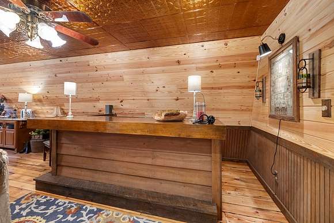
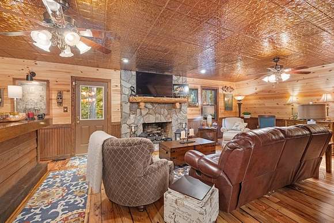
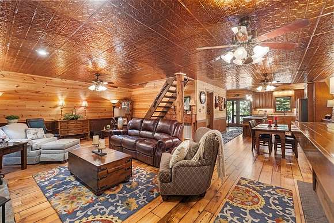
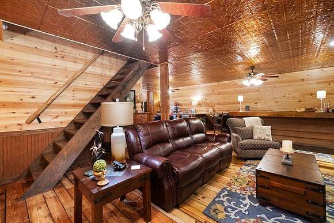
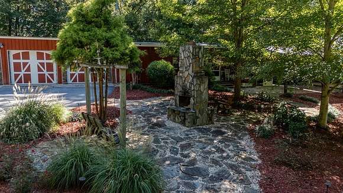
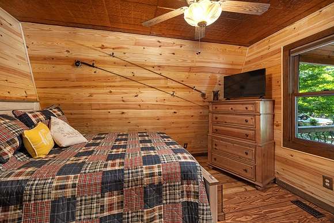
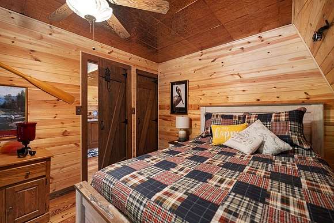
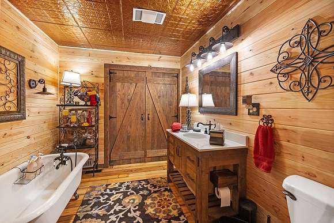
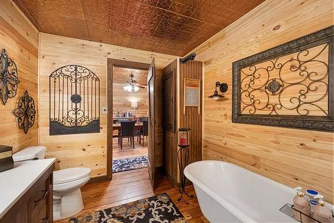
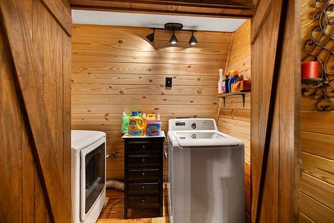
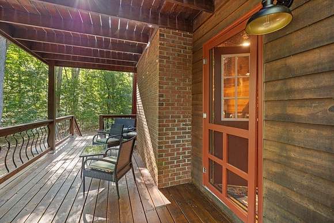
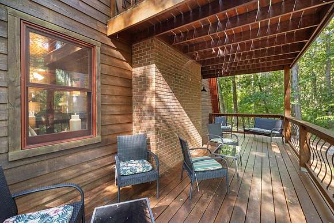
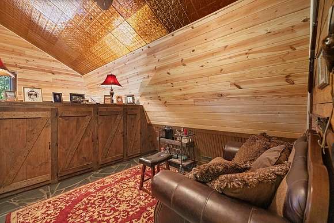
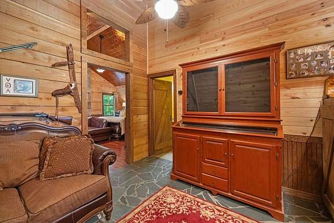
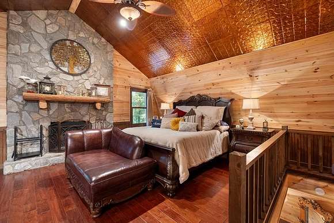
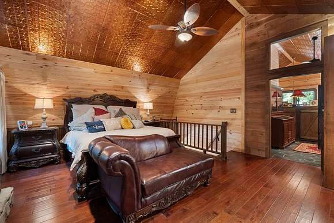
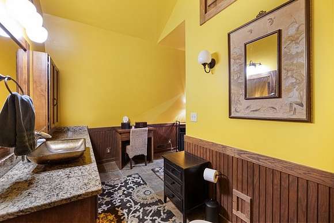
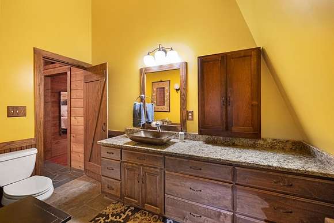
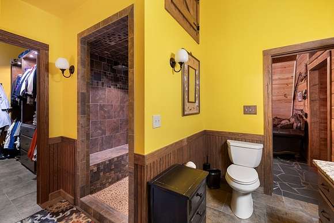
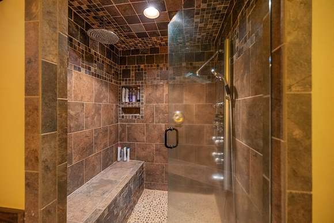
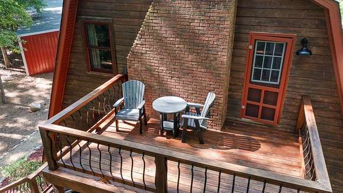
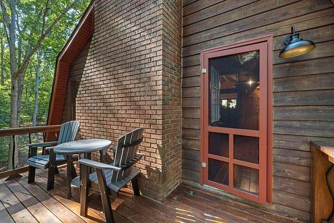
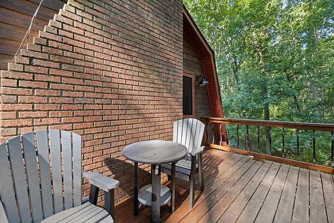
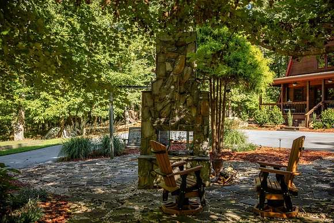
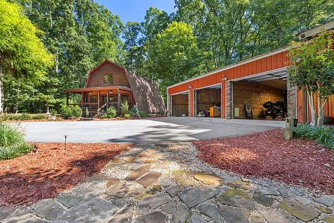
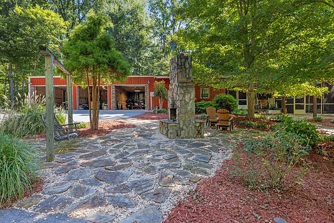
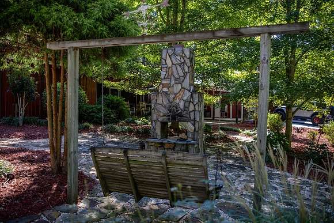
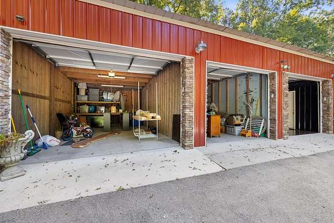
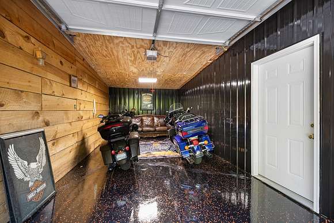
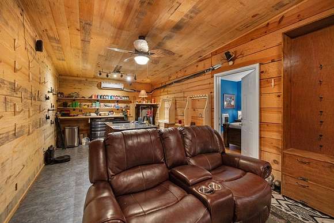
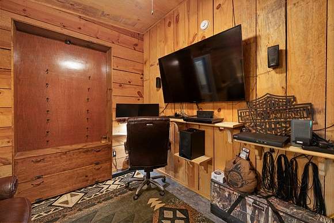
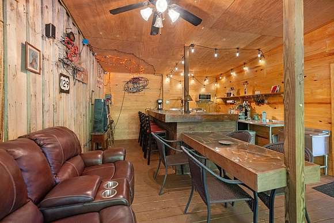
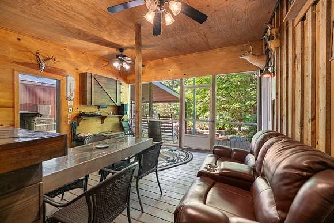
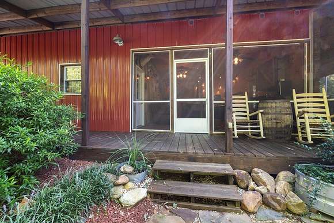
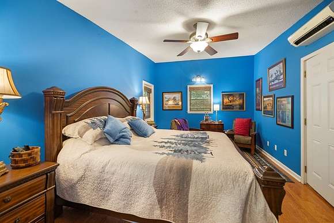
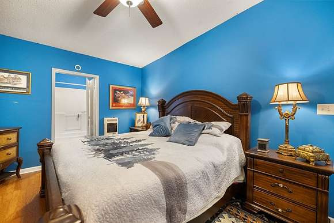
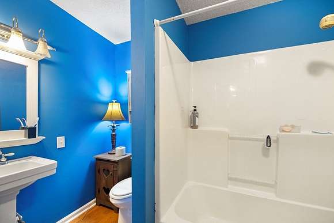
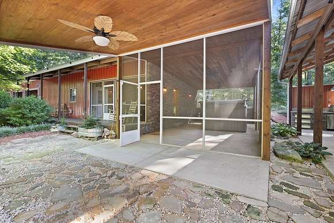
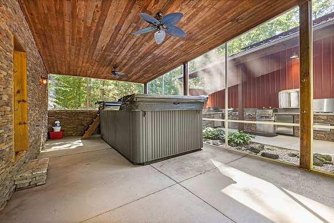
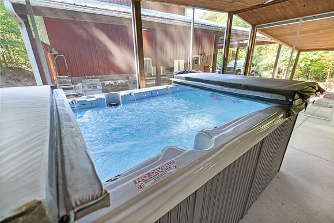
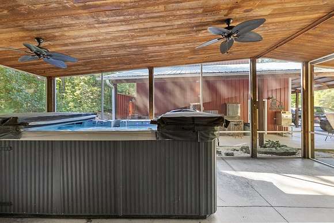
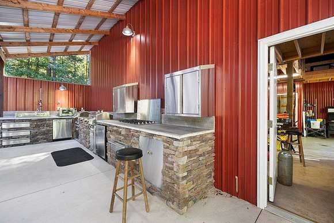
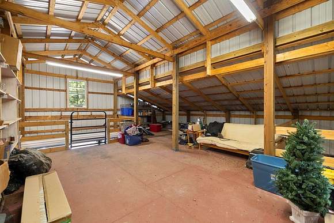
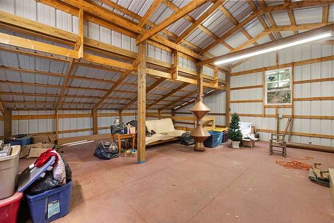
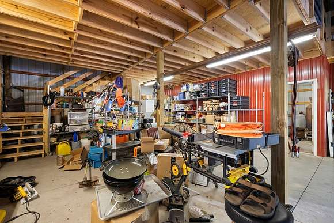
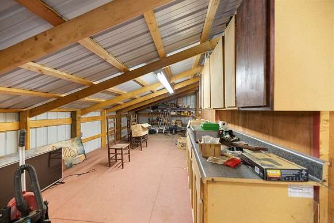
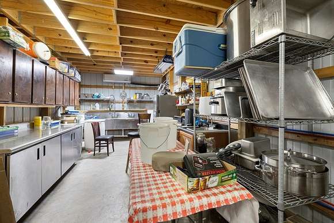
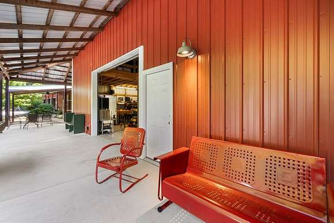
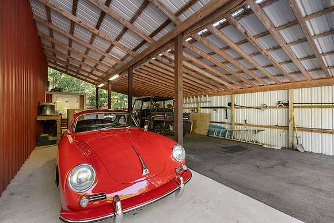
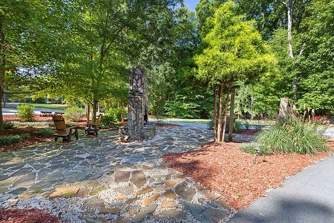
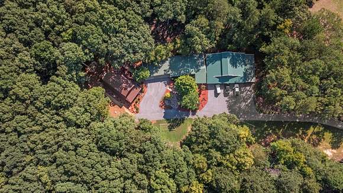
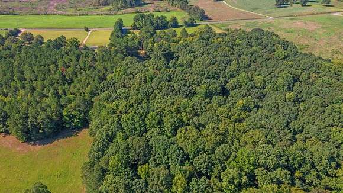
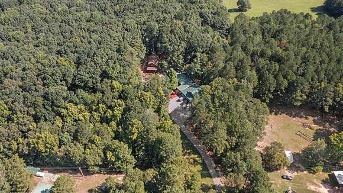
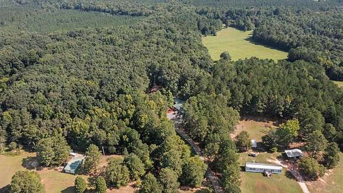
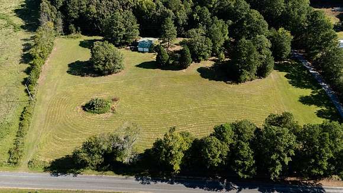
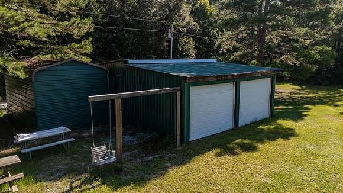
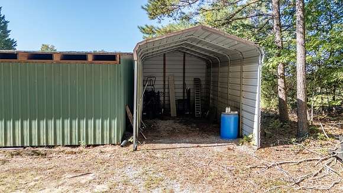
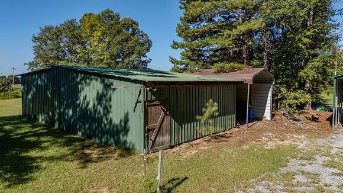
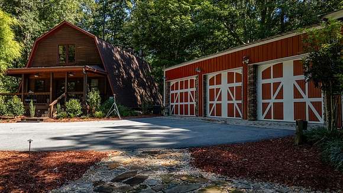
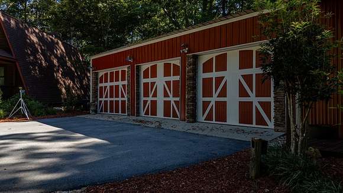

TRADITIONAL-CLASSIC CABIN WITH APPROXIMATELY 23 ACRES AND MUCH, MUCH MORE...Nestled on 23 +/- acres sits this most amazing property: Main House, Garage I, Garage II, Harley Room/Garage III, Activity Room, Efficiency Apartment, Entertainment Area-Bar /Screened, Swim Spa Room/Screened, Covered Cookline, 2 -Story Barn with kitchen workroom, lien-to., pasture and horse barn. Winding paved drive welcomes one to peace and tranquility. The Main Houses offers beautiful covered front porch with ceiling fans perfect for morning coffee. Grand entry French doors lead to a true masterpiece kitchen: custom wood cabinets, granite countertops, island with extra seating, deep basin farm sink, and appliances: NEW GE CAFE refrigerator, gas range/oven and dishwasher. Steps away is open floorplan dining area with lighted-ceiling fan, Custom Bar/ a great place to serve guest their desired beverage of choice and the Great Room shares glimpses of the back landscape and host gas fireplace with decorative stone, rustic wood mantle and and exit door to deck. 1 guest bedroom and oversized full bath: custom-wood-stained vanity,1935 claw foot tub and laundry with washer and dryer complete the main floor. The 2nd floor boast open loft with an abundance of custom cabinets, Master bedroom with vaulted ceilings, sitting area, wood burning fireplace and exit door leads to private deck. Master Bath is grand with extended vanity, oversized decorative sink and lots of storage, 5x5 walk-in-tiled shower with rain head over the sitting bench, new shower panel and glass door entry. Off the master bath is large master closet with custom cabinets. The Interior details include: Georgian heart pine floors, white oak hand hewed beams, vaulted ceilings with copper tiles, 1x6 tongue and groove pine walls, stone details, tile and expert craftmanship surround. Exterior of the home: cypress wood siding and newer architectural roof. The splendor continues with 3 garages all with overhead doors, (one being used as a Harley room), activity room 24x12, guest quarters 24x12: bedroom and full bath, outside bar area a great place to gather with family and/or friends, Swim Spa Room (1500 gallon) is screened with ceiling fans, stacked stone wall and wood stained ceiling, 2 story-barn has an amazing outside cookline: stainless steal utility drawers, prep sink with pre-rinse and faucet. Cooking equipment- 2 Holland no flare up grill, 2 sear-mates stainless steal cabinets/ wall hung, outside refrigerator and warming drawer. Barn: 200 amp electrical with ample storage (this area was once used as a legal moonshine distillery). Room right of barn is currently a deer processing area and future use of this area is bondless. The property has 2 wells (seller states: "When I owned the distillery I hauled my water from the farm because it's just so good "), 2 septic tanks, barn in front field used for horses currently storage for tractors and equipment. The right and left side perimeter of the property is fenced, approximately 4 acres cleared for a pasture and most all other acres have mature hardwoods including white oaks. Other outdoor areas: 2 creeks (1 runs parallel to the left side boundary line and larger creek at back of property), stoned wood burning fireplace/ gathering area, an abundance of outdoor entertaining places: covered porches, decks, patios, stoned paths, swing, all surrounded by lush landscape and views beyond measure. Wildlife often seen: deer, turkey, squirrel and a variety of birds. This was once a 250 acre family owned working farm. Much pride, hard work and love can be felt when touring this grander. This masterpiece is located in historic Abbeville, South Carolina: 1 hour from Greenville, 2 1/2 hours from Charlotte and 2 1/2 hours from Atlanta.
Location
- Street Address
- 622 Sharon Church Rd
- County
- Abbeville County
- Elevation
- 577 feet
Property details
- MLS Number
- GRWD 131272
- Date Posted
Detailed attributes
Listing
- Type
- Residential
- Subtype
- Single Family Residence
- Franchise
- RE/MAX International
Structure
- Style
- Craftsman
- Materials
- Wood Siding
- Roof
- Metal
- Heating
- Fireplace
Exterior
- Features
- Gas Grill, Hot Tub, Outbuilding, Outbuilding W/Electric, Outdoor Fireplace-Wood, Packing Shed, Shed(s), Storage Shed W/Electric
Interior
- Rooms
- Basement, Bathroom x 3, Bedroom x 4
- Floors
- Hardwood, Slate, Tile
- Appliances
- Garbage Disposer, Refrigerator
- Features
- Ceiling Fan(s), Full Bath, Granite Counters, In-Law Floor Plan, Open Floor Plan, Shower Only, Spa, Storage, Vaulted Ceiling(s), Walk-In Closet(s)
Listing history
| Date | Event | Price | Change | Source |
|---|---|---|---|---|
| Dec 20, 2024 | Price drop | $998,000 | $102,000 -9.3% | GRWD |
| Nov 15, 2024 | Price drop | $1,100,000 | $100,000 -8.3% | GRWD |
| Aug 17, 2024 | New listing | $1,200,000 | — | GRWD |