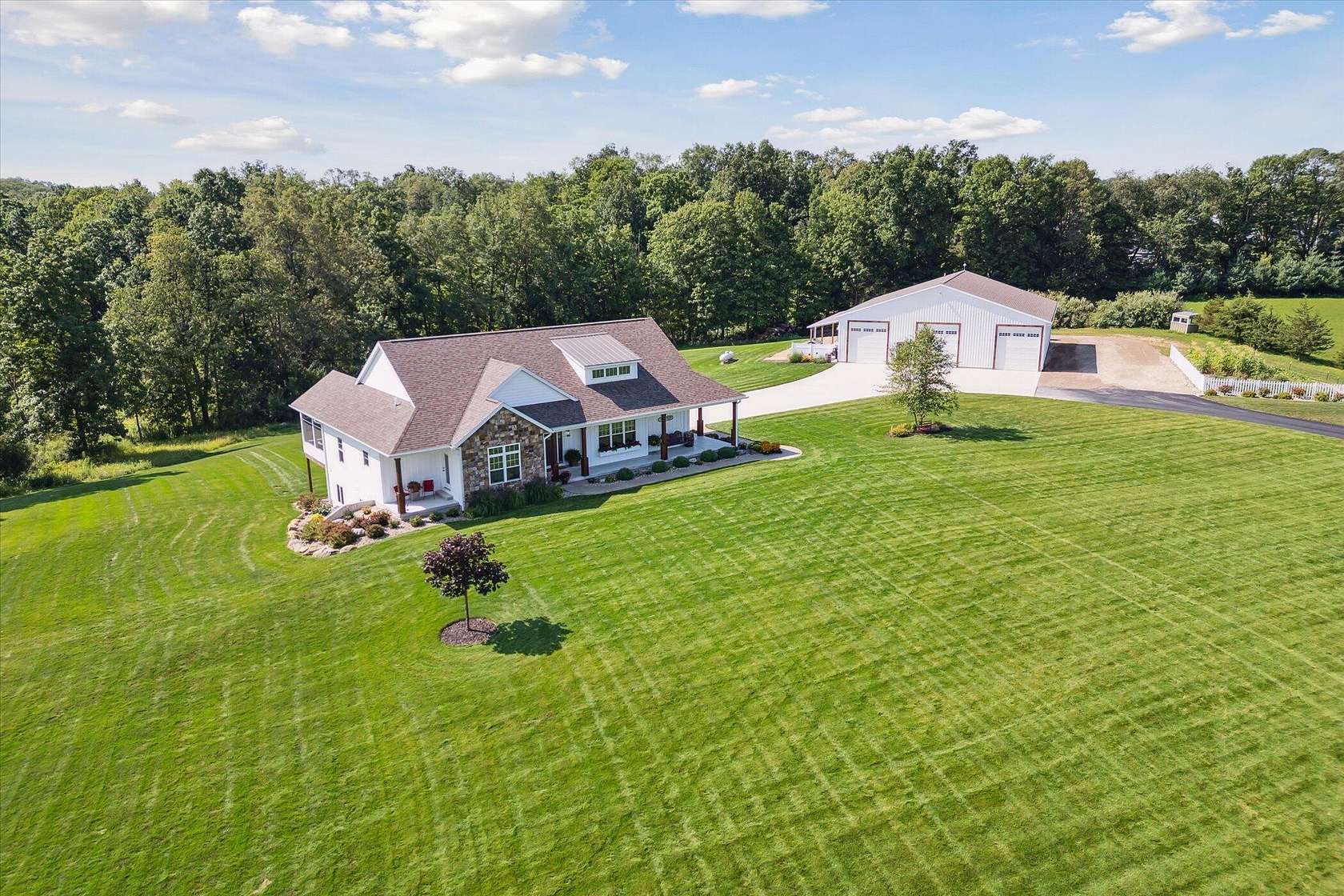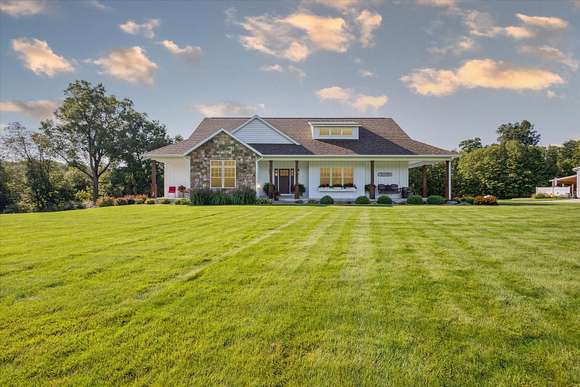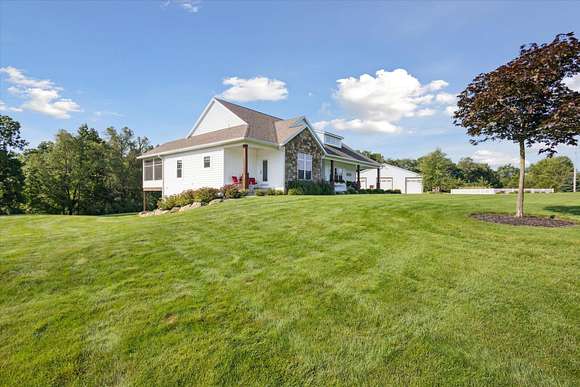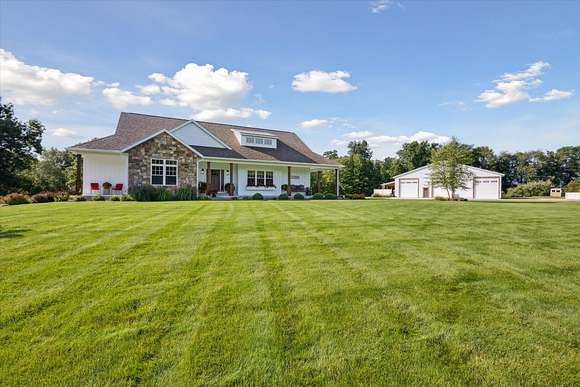Land with Home for Sale in Middleville, Michigan
6201 Black Creek Dr Middleville, MI 49333








































































Welcome to your serene country retreat! This is a custom Greg Lydy Builder 4 bedroom, 2 1/2 bathroom home that is on a sprawling 15-acre property, offering a blend of tranquility & modern living. As you enter the home, you're greeted by a spacious & inviting floor plan that seamlessly connects the living room with it's large stone fireplace, foyer, dining room & kitchen areas featuring modern appliances draped in beautiful granite counters.The master suite is a main floor amenity including an en-suite bathroom, large soaking tub & seperate shower.The home offers ample space with 3 additional bedrooms, & a walkout family room. Outside,the expansive 60x60, 3 bay partially heated finished barn offers a full kitchen, bathroom, & laundry. Additional Split allowed Per Plan/Zone. Buyer to verify
Directions
Take Johnson rd to Black Creek Drive
Location
- Street Address
- 6201 Black Creek Dr
- County
- Barry County
- Community
- Grand Rapids - G
- School District
- Thornapple Kellogg
- Elevation
- 817 feet
Property details
- Zoning
- Rural Res.
- MLS Number
- GRAR 24041388
- Date Posted
Property taxes
- 2023
- $8,000
Expenses
- Home Owner Assessments Fee
- $1,200 annually
Parcels
- 08-019-005-00
Legal description
IRVING TWP PCL 1: DESC AS COM AT E 1/4 PST SEC 19-T4N-R9W; TH N 00*16'53'' E 250.00' ALG E LI SD SEC TO POB; TH N 89*56'32'' W 348.48'; TH S 00*16'53'' W 250.00' TO E & W 1/4 LIN SD SEC; TH N 89*56'32'' W 600.00' ALG SD 1/4 LI; TH N 00*16'53'' E 608.51'; TH S 89*56'58'' E 371.49'; TH N 00*16'53'' E 33.0'; TH S 89*56'58'' E 188.20'; TH S 88*58'18'' E 187.06'; TH S 01*54'11'' W 26.50'; TH S 89*46'2
Detailed attributes
Listing
- Type
- Residential
- Subtype
- Single Family Residence
Lot
- Features
- Stream/Creek, Waterfront
Structure
- Style
- Ranch
- Stories
- 1
- Materials
- Vinyl Siding
- Roof
- Composition
- Heating
- Fireplace, Forced Air
Exterior
- Parking
- Garage
- Features
- 3 Season Room, Cul-de-Sac, Deck, Play Equipment, Porch, Rolling Hills, SCRN Porch, Wetland Area, Wooded
Interior
- Room Count
- 8
- Rooms
- Bathroom x 3, Bedroom x 4, Dining Room, Kitchen, Laundry, Living Room, Office, Utility Room
- Floors
- Wood
- Appliances
- Dishwasher, Double Oven, Dryer, Microwave, Refrigerator, Washer
- Features
- Eat-In Kitchen, Garage Door Opener, Gas/Wood Stove, Kitchen Island, Pantry, Wood Floor
Listing history
| Date | Event | Price | Change | Source |
|---|---|---|---|---|
| Oct 18, 2024 | Under contract | $990,000 | — | GRAR |
| Aug 9, 2024 | New listing | $990,000 | — | GRAR |