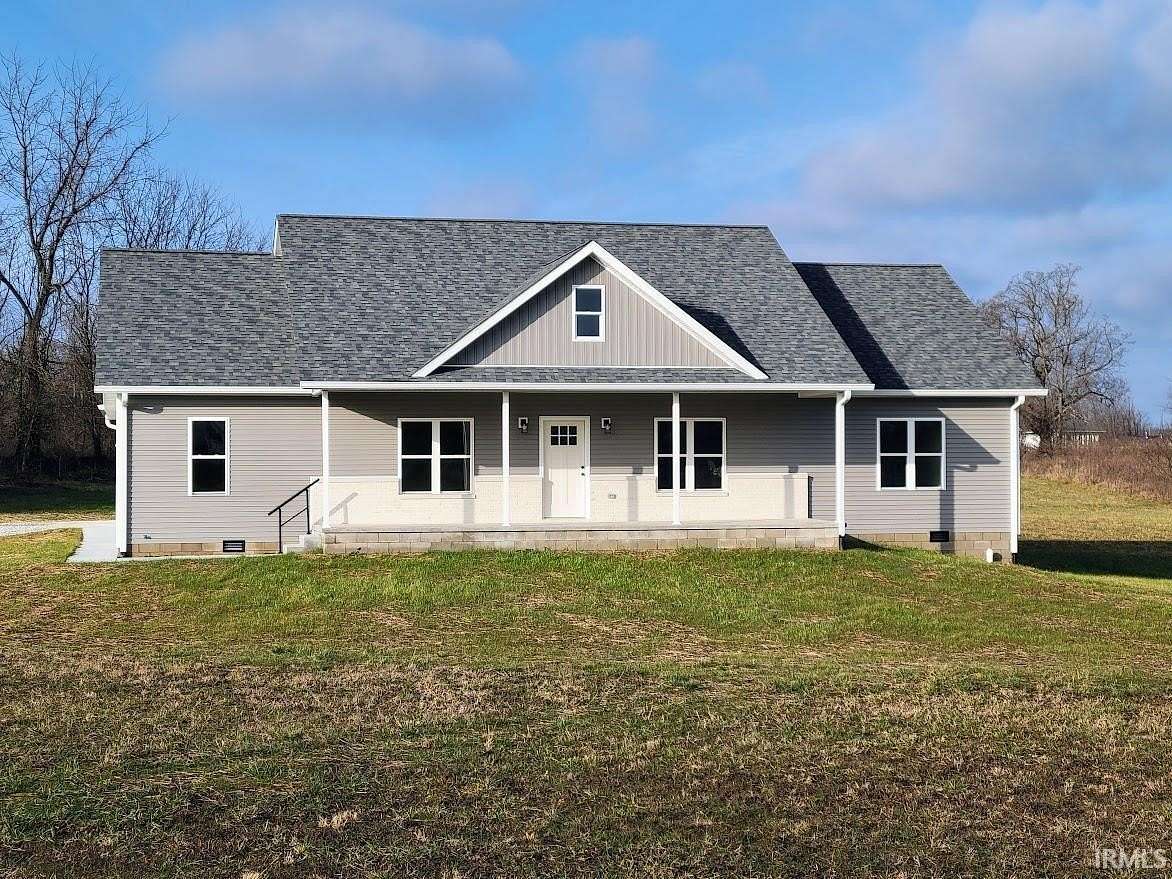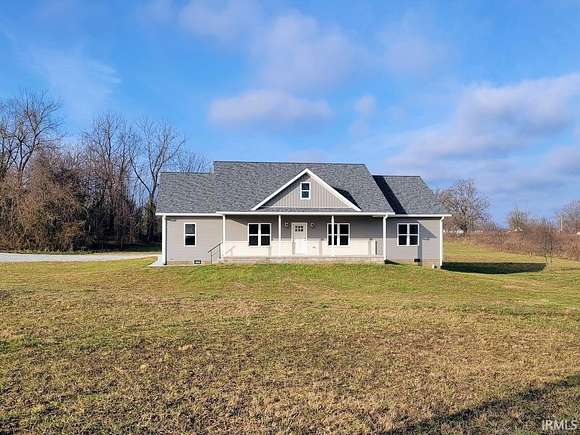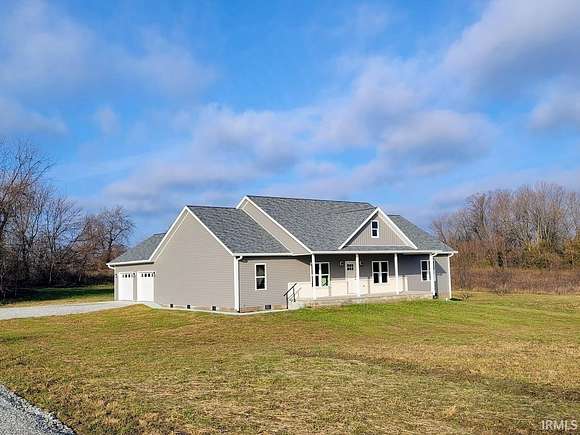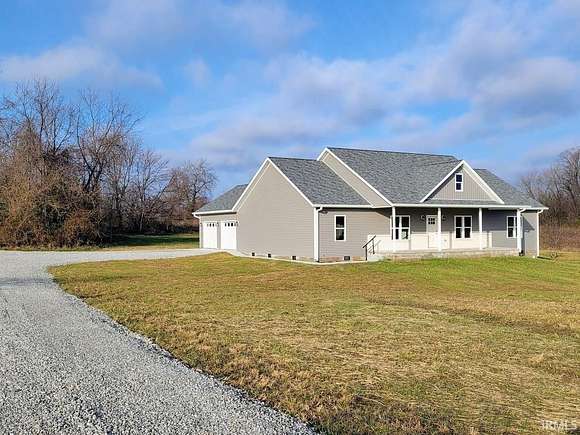Residential Land with Home for Sale in Mitchell, Indiana
620 S 2nd St Mitchell, IN 47446



































Discover the perfect blend of peaceful country living and city conveniences in this stunning new construction home situated on 3.7+/- acres. With thoughtful design, premium finishes, and a commuter-friendly location near Highways 60 and 37, this property is the ideal retreat for modern living. Step onto the welcoming 8x34 covered front porch, a perfect spot to enjoy serene views and your morning coffee. Inside, the spacious living room boasts a vaulted ceiling, creating an open and inviting atmosphere. The kitchen features quartz countertops, extended-height cabinets, a large kitchen island, GE appliances, and a roomy walk-in pantry. There is a spacious mudroom, laundry room and half bath right off the attached two car garage. The open floorplan is ideal for both entertaining and family living, while the split-bedroom layout ensures privacy. Step out onto the 8x24 deck, which opens to the expansive backyard, offering endless possibilities for outdoor activities or future customization. The primary suite is a true retreat with a huge walk-in closet and an ensuite bath complete with dual vanities. Throughout the home, nine-foot ceilings add an extra sense of openness and elegance. With city water and sewer services, this home combines the best of country living with modern conveniences. Its location near major highways makes commuting a breeze. This home offers it all--space, style, and convenience. Don't miss the opportunity to make it yours! Seller is related to the listing agent.
Directions
From 37 take 60 east turn left on 2nd St. Home is on the left. GPS is not correct. Look for sign.
Location
- Street Address
- 620 S 2nd St
- County
- Lawrence County
- School District
- Mitchell Community Schools
- Elevation
- 682 feet
Property details
- MLS Number
- BMLS 202500015
- Date Posted
Property taxes
- Recent
- $100
Parcels
- 47-14-01-110-003.000-005
Detailed attributes
Listing
- Type
- Residential
- Subtype
- Single Family Residence
- Franchise
- Prudential Real Estate
Structure
- Stories
- 1
- Materials
- Brick
- Roof
- Asphalt, Shingle
- Heating
- Forced Air, Heat Pump
Exterior
- Parking
- Attached Garage, Garage
Interior
- Room Count
- 7
- Rooms
- Bathroom x 3, Bedroom x 3, Dining Room, Great Room, Kitchen, Laundry, Living Room
- Appliances
- Electric Range, Garbage Disposer, Microwave, Range
- Features
- 1st Bedroom En Suite, Ceiling-9+, Ceilings-Vaulted, Closet(s) Walk-In, Countertops-Stone, Deck Open, Dishwasher, Disposal, Kitchen Island, Main Floor Laundry, Main Level Bedroom Suite, Open Floor Plan, Pantry-Walk in, Porch Covered, Refrigerator, Sump Pump, Utility Sink
Nearby schools
| Name | Level | District | Description |
|---|---|---|---|
| Burris/Hatfield | Elementary | Mitchell Community Schools | — |
| Mitchell | Middle | Mitchell Community Schools | — |
| Mitchell | High | Mitchell Community Schools | — |
Listing history
| Date | Event | Price | Change | Source |
|---|---|---|---|---|
| Jan 1, 2025 | New listing | $325,000 | — | BMLS |