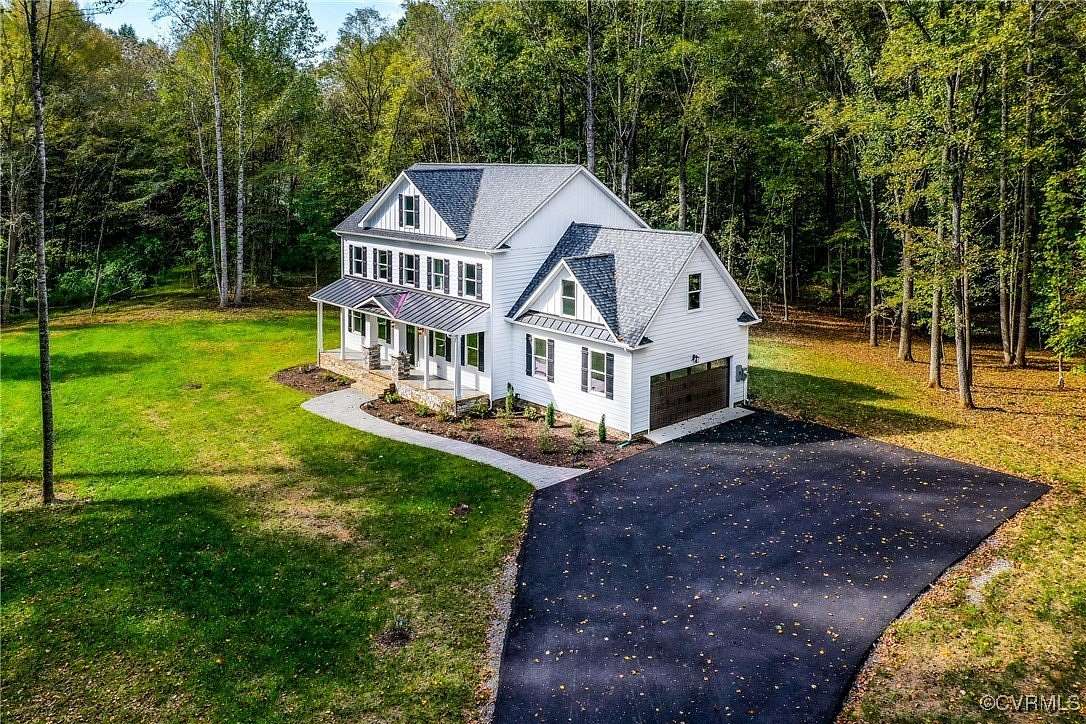Residential Land with Home for Sale in Sabot, Virginia
620 Cross Ridge Ln Sabot, VA 23103

Nearly completed home in the established neighborhood of Dovershire set on over four acres of quiet bliss in the heart of Manakin Sabot. The low maintenance home features hardiplank siding, dimensional shingles and a full front porch. The home's interiors are inviting with high ceilings, upgraded luxury vinyl plank flooring and steps and an open living room, dining room, family room and kitchen for casual family living. You'll love the family room with a vaulted ceiling, gas fireplace and custom wall accent for a wall-mount TV. The kitchen features white shaker style cabinetry, center dining island, cooking wall with gas range and ovens and a window over the sink. Countertops and appliances may be selected. A first floor office is privately located off the kitchen with a front yard view. Upstairs, the primary suite has an oversized hexagon tile shower with dual heads, a rain shower head, double vanity and water closet. Two bedrooms with a jack and jill bath plus a privately located separate guest suite complete the second floor. The third floor features a large bonus room, half bath and walk in closet that would be an ideal playroom or home office studio. 2-car garage has an upgraded paneled wood tone door. Pella double hung windows with low-E glass and screens. Lifetime warranty dimensional shingles with seamless gutters. Brick full front porch with stone accents, brick steps and stamped concrete stoop and sidewalk. Rear painted wood deck. Ideal location in eastern Goochland County just minutes from Route 288 with the lowest taxes in the region. Five minutes to Hermitage Country Club or Richmond Country Club and less than 15 minutes to Wegman's. Highly rated Goochland Public Schools with an Advanced College Academy program. Very convenient to St. Gertrude and Benedictine, Collegiate and Steward Schools.
Location
- Street Address
- 620 Cross Ridge Ln
- County
- Goochland County
- Community
- Dovershire
- Elevation
- 223 feet
Property details
- Date Posted
Property taxes
- Recent
- $7,880
Detailed attributes
Listing
- Type
- Residential
- Subtype
- Single Family Residence
Structure
- Style
- Craftsman
- Stories
- 3
- Materials
- Block, Frame
- Roof
- Asphalt, Shingle
- Cooling
- Zoned A/C
- Heating
- Zoned
Exterior
- Parking
- Driveway, Garage, Paved or Surfaced
- Features
- Deck, Lighting, PavedDriveway, Porch
Interior
- Rooms
- Bathroom x 5, Bedroom x 4
- Floors
- Vinyl
- Appliances
- Dishwasher, Garbage Disposer, Microwave, Range, Refrigerator, Washer
- Features
- Bookcases, BuiltInFeatures, CableTv, CeilingFans, DoubleVanity, EatInKitchen, Fireplace, GraniteCounters, HighCeilings, HighSpeedInternet, KitchenIsland, Pantry, RecessedLighting, SeparateFormalDiningRoom, WalkInClosets, WiredForData
Nearby schools
| Name | Level | District | Description |
|---|---|---|---|
| Randolph | Elementary | — | — |
| Goochland | Middle | — | — |
| Goochland | High | — | — |
Listing history
| Date | Event | Price | Change | Source |
|---|---|---|---|---|
| Nov 27, 2024 | Relisted | $1,498,900 | — | LONGANDFOSTER |
| Nov 26, 2024 | Listing removed | $1,498,900 | — | Listing agent |
| Sept 28, 2024 | New listing | $1,498,900 | — | LONGANDFOSTER |