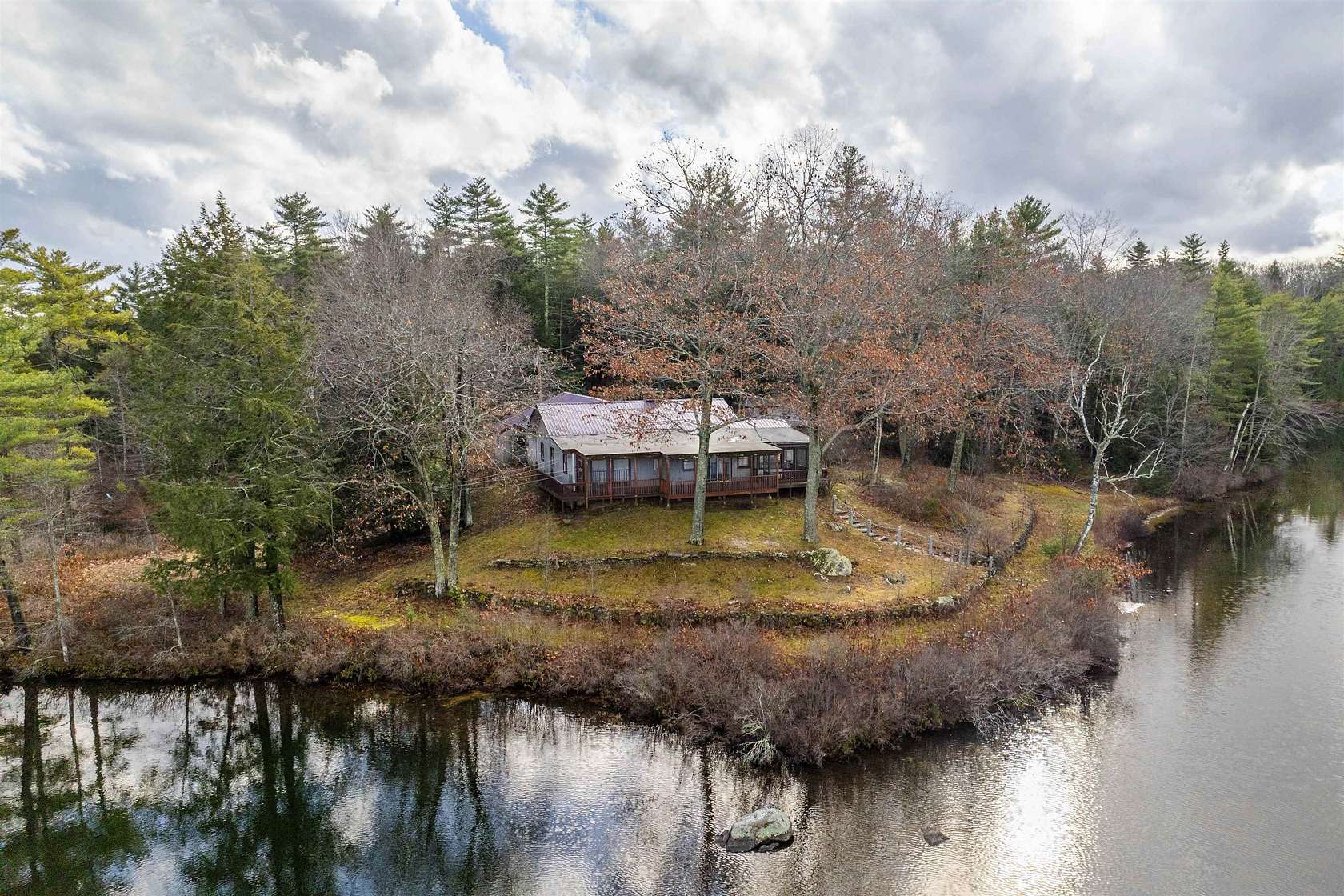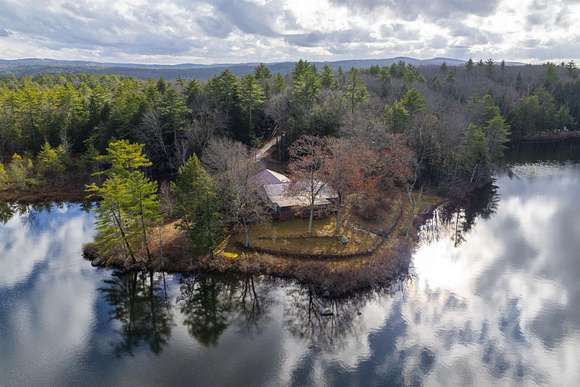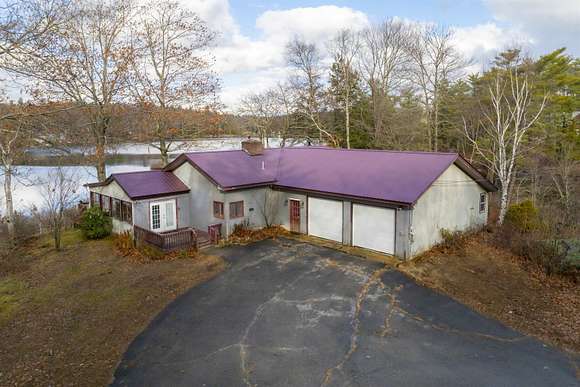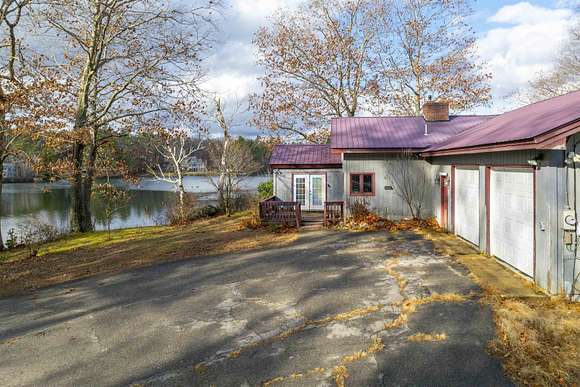Residential Land with Home for Sale in Barnstead, New Hampshire
62 Pond View Dr Barnstead, NH 03218





































Don't miss this opportunity to own your own 3.8 acre private peninsula with 860' of waterfront on Huntress Pond. Located at the end of the road and surrounded with woods this secluded waterfront oasis is the perfect escape. It affords sweeping views of the pond in all directions. This home has so much potential but you'll have to use your imagination to see what it truly can be. Structurally the home appears to be sound. You enter the home through the Sunroom which is open to the Dining room and Living room. A beautiful fireplace, with pellet stove insert, greets you in the dining area. The Kitchen is separated from the Dining Area by a huge peninsula that provides a wonderful work surface. The large primary Bedroom 2 side-by-side roomy closets and an 8' slider to the screened in porch. Waking up to the view will be amazing. Next door is the 2nd Bedroom, then the Office/Shop with attached half bath and storage room. Main bathroom has a separate Laundry Room attached. Head out to the garage where you'll find the Utility Room and heated Workshop. Home has forced hot water heat throughout but needs a new furnace. Property is protected with a gated fence across the entry and runs left to right from shoreline to shoreline. Property is being sold "as is".
Directions
From the South: Route 28N to lights for W Wheellock Rd, Barnstead. Turn left onto W Wheelock, bear right at mail boxes onto Pond View Dr follow to end. Property starts at chain-link fence. Signs leading to property.
Location
- Street Address
- 62 Pond View Dr
- County
- Belknap County
- School District
- Barnstead SCH District SAU #86
- Elevation
- 650 feet
Property details
- Zoning
- 207 HU, Res-Wtrfrnt
- MLS Number
- NNEREN 5023090
- Date Posted
Property taxes
- 2023
- $9,086
Parcels
- 01013-000023000024000000
Resources
Detailed attributes
Listing
- Type
- Residential
- Subtype
- Single Family Residence
Structure
- Stories
- 1
- Roof
- Metal
- Heating
- Baseboard, Hot Water, Pellet Stove, Space Heater, Stove
Exterior
- Parking Spots
- 2
- Parking
- Garage, Paved or Surfaced
- Fencing
- Fenced, Partial
- Features
- Beach Access, Boat Launch, Deck, Garden Space, Natural Shade, Outbuilding, Partial Fence, Porch, Screened Porch
Interior
- Room Count
- 8
- Rooms
- Basement, Bathroom x 2, Bedroom x 2, Dining Room, Kitchen, Living Room, Office, Workshop
- Floors
- Laminate, Vinyl
- Appliances
- Dishwasher, Dryer, Electric Range, Microwave, Range, Refrigerator, Washer
- Features
- 1 Fireplaces, 1st Floor Full Bathroom, 1st Floor Laundry, Ceiling Fan, Dining Area, Fireplace, Hard Surface Flooring, Kitchen W/5 Ft. Diameter, No Stairs From Parking, One-Level Home, Paved Parking, Security System, Stove-Pellet
Nearby schools
| Name | Level | District | Description |
|---|---|---|---|
| Barnstead Elementary School | Elementary | Barnstead SCH District SAU #86 | — |
| Alton Central School | Middle | Barnstead SCH District SAU #86 | — |
| Prospect Mountain High School | High | Barnstead SCH District SAU #86 | — |
Listing history
| Date | Event | Price | Change | Source |
|---|---|---|---|---|
| Nov 30, 2024 | Under contract | $619,900 | — | NNEREN |
| Nov 23, 2024 | New listing | $619,900 | — | NNEREN |