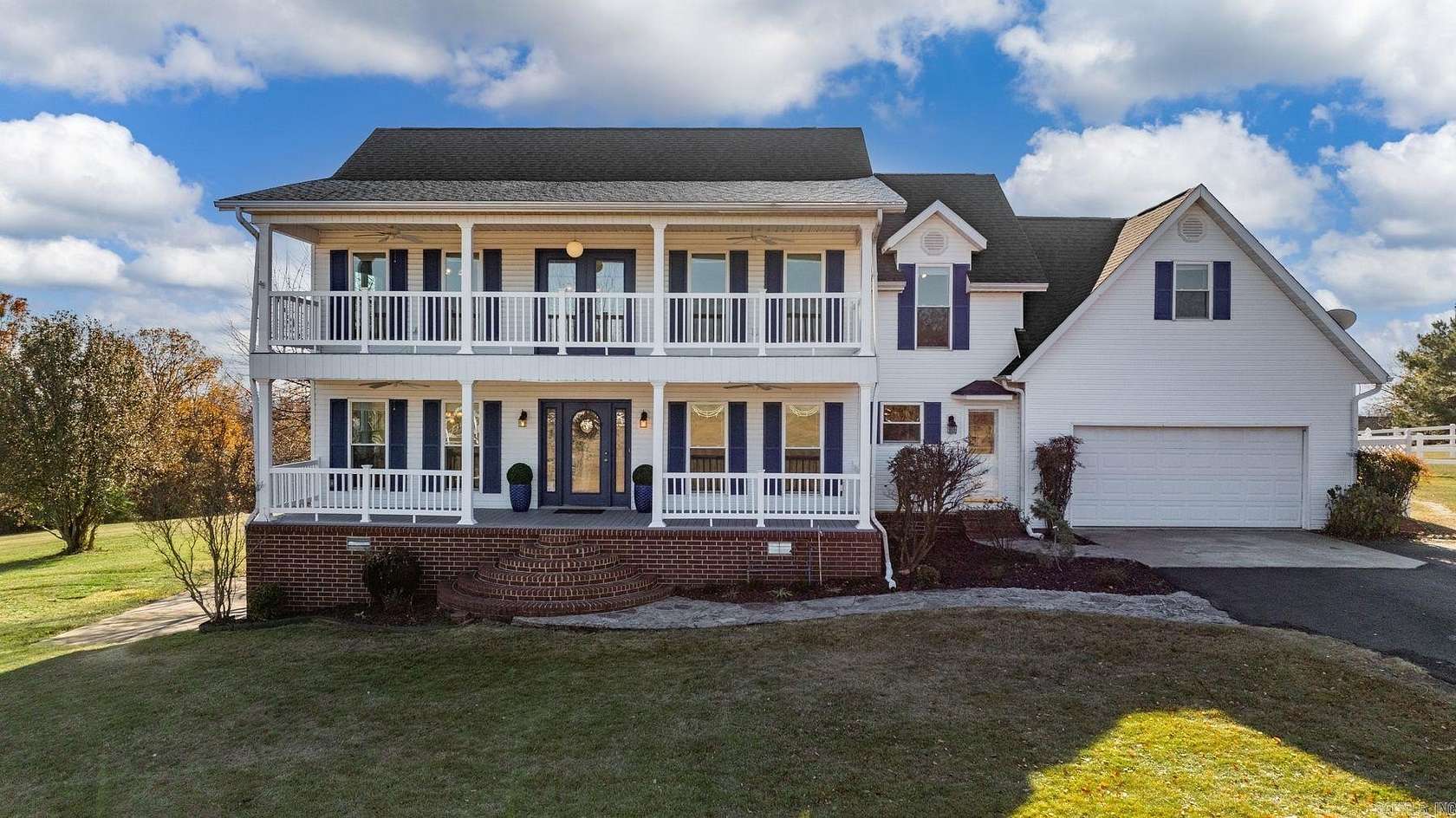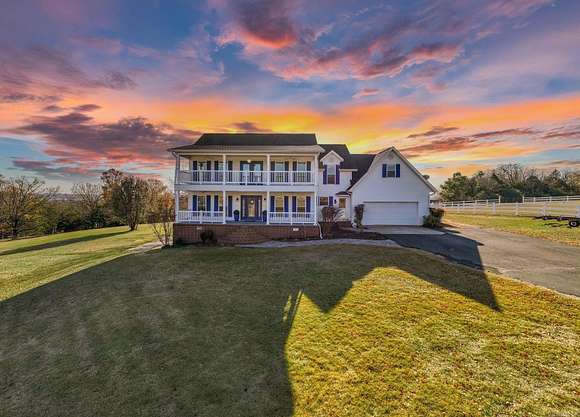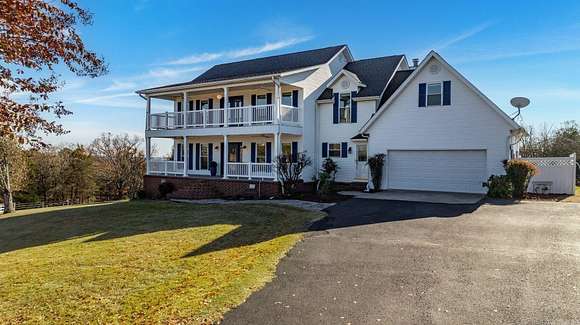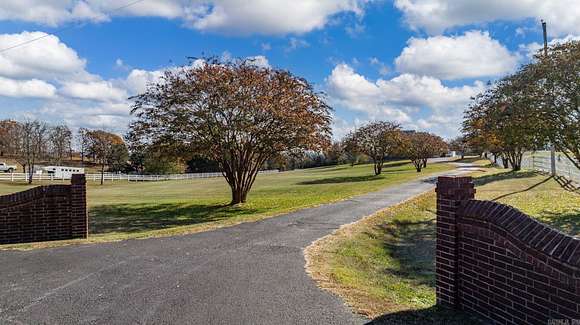Residential Land with Home for Sale in Greenbrier, Arkansas
62 Mill Creek Dr Greenbrier, AR 72058



















































This Stunning Colonial Home, sitting on 4.62 Beautiful Acres with Breathtaking views of the Surrounding Landscape, offers 4,427 SF of Living Space, including a Fully Finished Walk-out Basement Apartment / In-Law quarters. (2024) This Property boasts 5-7 Spacious Bedrooms and 3.5 well-appointed Bathrooms. Featuring a mix of Luxury Vinyl and Carpet Flooring, the Home is Designed with Elegance, including a Beautiful Balcony on the Top Floor. Enjoy Outdoor Living on the Expansive Back Deck, Perfect for Relaxation or Entertaining. The Property is framed by Gorgeous, Manicured Land, highlighted by a charming Brick Entrance and White Fencing. A long, Winding Driveway leads you to this Private Retreat, where every window offers a Picturesque View. Three floors of Living Space, including the Basement, there's plenty of Room for Family and Guests. This is a Rare Opportunity to own a Beautiful Home in a Peaceful, Serene Setting with Endless Potential for Customization, including a Bonus Room, Home Office, Craft Room, 3RD Living Space, or a Workout Room. NEWLY Paved Driveway and all New Landscaping in 2024. NEW Roof in 2022. This could truly be a Generational Home. Be sure to WATCH VIDEO!
Directions
From Hwy 285 E head North on Blackjack Road, take Right onto Mill Creek Drive. Home is on the right side of the road.
Location
- Street Address
- 62 Mill Creek Dr
- County
- Faulkner County
- Community
- Mill Creek Estates
- Elevation
- 663 feet
Property details
- MLS Number
- CARMLS 24043658
- Date Posted
Property taxes
- Recent
- $4,825
Parcels
- 001-09701-011
Detailed attributes
Listing
- Type
- Residential
- Subtype
- Single Family Residence
Structure
- Style
- Colonial
- Stories
- 3
- Materials
- Brick, Vinyl Siding
- Roof
- Composition
- Cooling
- Zoned A/C
- Heating
- Central Furnace, Fireplace, Zoned
Exterior
- Parking Spots
- 2
- Parking
- Garage
- Fencing
- Fenced, Partial, Wood
- Features
- Covered Patio, Deck, Guttering, Livestock Allowed, Partially Fenced, Patio, Porch, Wood Fence
Interior
- Rooms
- Basement, Bathroom x 4, Bedroom x 5, Bonus Room, Den, Family Room, Game Room, Great Room, Laundry, Living Room, Office, Workshop
- Floors
- Carpet, Vinyl
- Appliances
- Dishwasher, Double Oven, Garbage Disposer, Ice Maker, Range, Refrigerator, Washer
- Features
- Balcony/Loft, Breakfast Bar, Ceiling Fan(s), Dryer Connection-Electric, Kit Counter-Corian, Walk-In Closet(s), Walk-In Shower, Washer Connection, Water Heater-Electric
Property utilities
| Category | Type | Status | Description |
|---|---|---|---|
| Power | Grid | On-site | — |
| Water | Public | On-site | — |
Listing history
| Date | Event | Price | Change | Source |
|---|---|---|---|---|
| Dec 4, 2024 | New listing | $650,000 | — | CARMLS |