Land with Home for Sale in Roxbury, Connecticut
62 Davenport Rd Roxbury, CT 06783
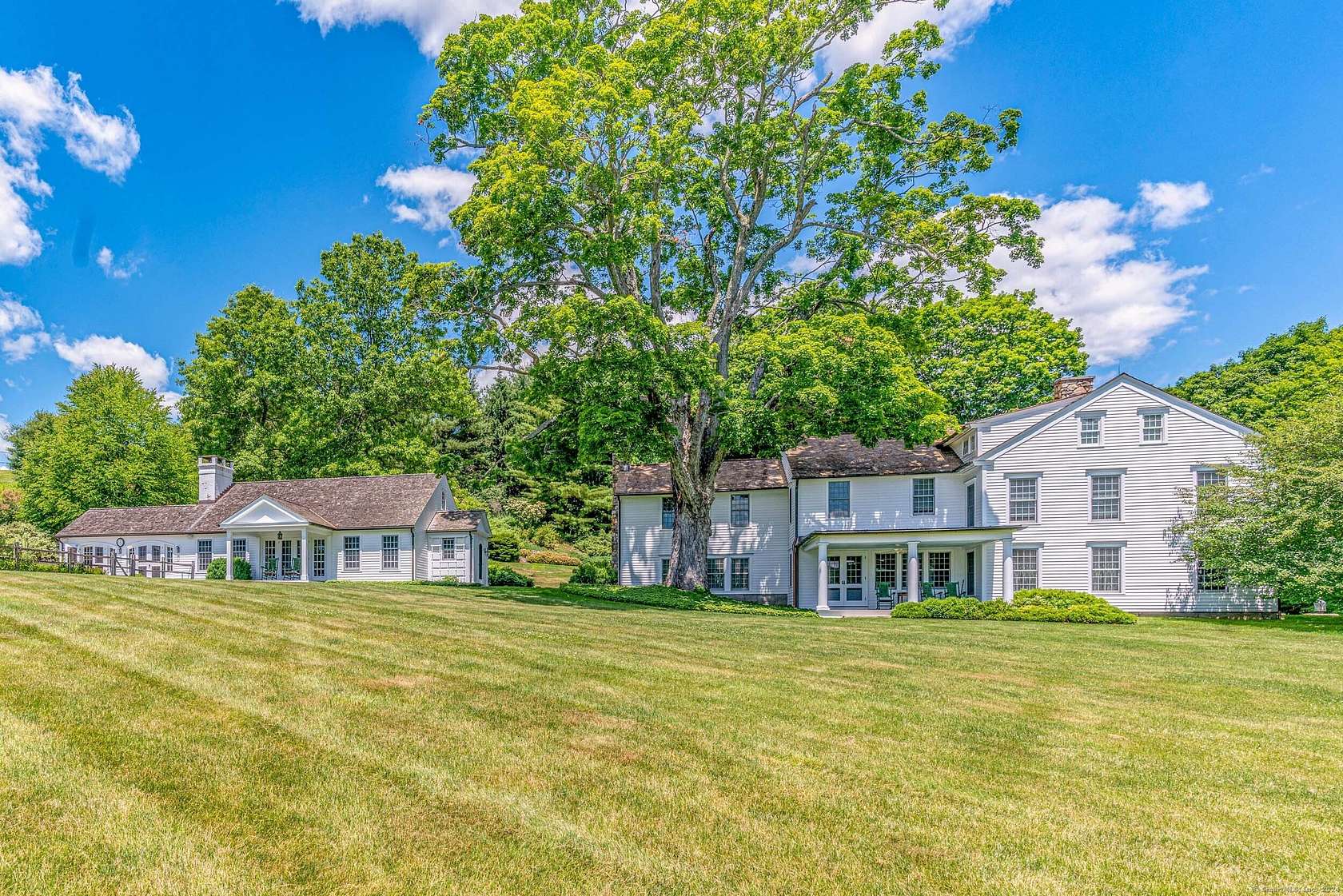
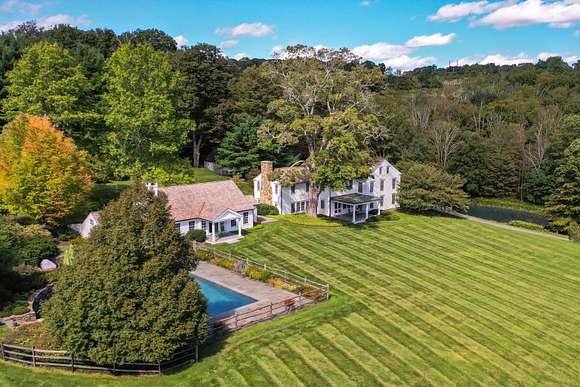
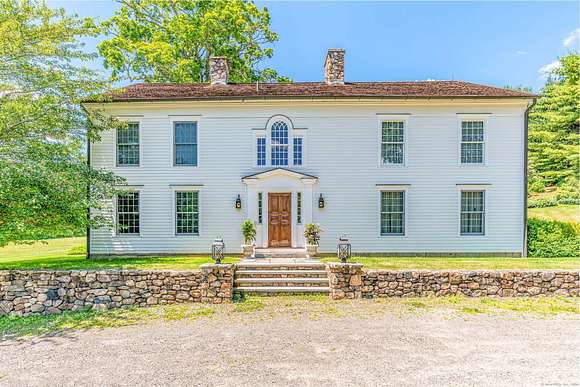
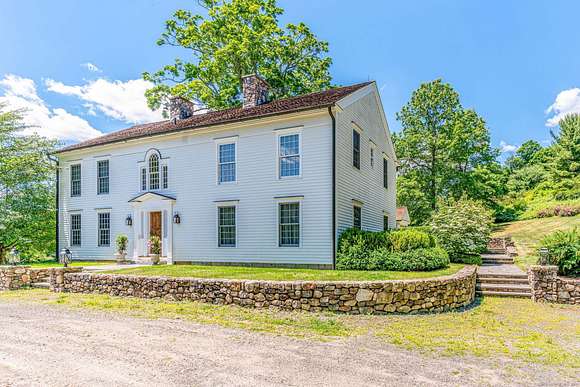
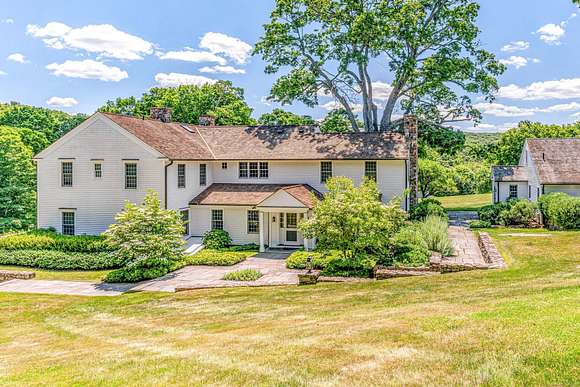
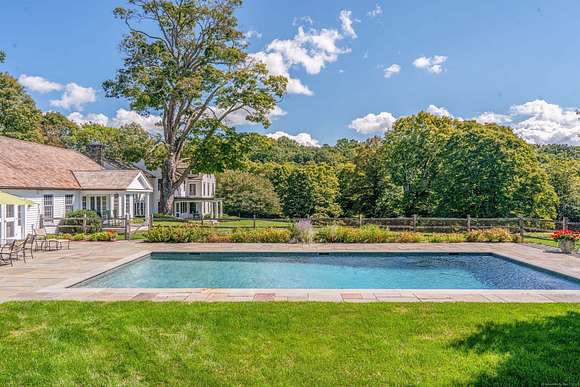



































White Tail Farm, located in Roxbury, CT, just 90 miles from Manhattan, is an 86-acre estate offering the best of New England living. Centered around a restored c.1790s farmhouse, the property was substantially renovated and expanded in 2003, resulting in a spacious residence that artfully combines historical elements with modern amenities--ideal for discerning individuals seeking a private sanctuary or a multi-generational compound. With a combined total of 9042 sqft of space, 6 bedrooms, 6 bathrooms comprised of a guest house, in-law and main house, this property has room for everyone. The main residence features oak flooring, beamed ceilings, and six fireplaces. The upper level has two primary suites with en-suite baths and walk-in closets, plus two additional bedrooms and a guest room. The lower level comprises a Great Room for recreation. Outdoor amenities include a heated gunite pool, tennis court, sports court, and a 4-acre meadow with surrounding woods which are perfect for hiking and snowshoeing. The guest house provides a spacious flexible living space with two fireplaces, a recreation room, bedroom, full bath, and a kitchenette. The estate's 86 acres include a spring-fed pond, Battle Swamp Brook, curated landscaping by Robin Key, and walking trails. Additional features include a 3-car garage, a 4-stall barn, solar panels, and recent upgrades like a new well pump, cedar roof, garage doors, and smart ho
Directions
Davenport rd to #62, stone pillars over bridge up driveway. Park in front of main house.
Location
- Street Address
- 62 Davenport Rd
- County
- Litchfield County
- Community
- Moosehorn
- Elevation
- 781 feet
Property details
- Zoning
- C
- MLS Number
- CTMLS 24043841
- Date Posted
Parcels
- 866203
Detailed attributes
Listing
- Type
- Residential
- Subtype
- Single Family Residence
- Franchise
- Sotheby's International Realty
Lot
- Views
- Water
- Features
- Brook, Pond, Waterfront
Structure
- Style
- Colonial
- Materials
- Clapboard
- Roof
- Shingle, Wood
- Heating
- Fireplace
Exterior
- Parking Spots
- 8
- Parking
- Detached Garage, Driveway, Garage
- Features
- Covered Deck, Deck, French Doors, Garden Area, Guest House, Stable, Stone Wall, Underground Utilities
Interior
- Rooms
- Basement, Bathroom x 5, Bedroom x 4, Laundry
- Appliances
- Dishwasher, Dryer, Microwave, Range, Refrigerator, Washer
- Features
- Active Solar, Audio System, Auto Garage Door Opener, Generator, Open Floor Plan, Security System, Thermopane Windows
Listing history
| Date | Event | Price | Change | Source |
|---|---|---|---|---|
| Sept 11, 2024 | New listing | $6,250,000 | — | CTMLS |
Payment calculator
