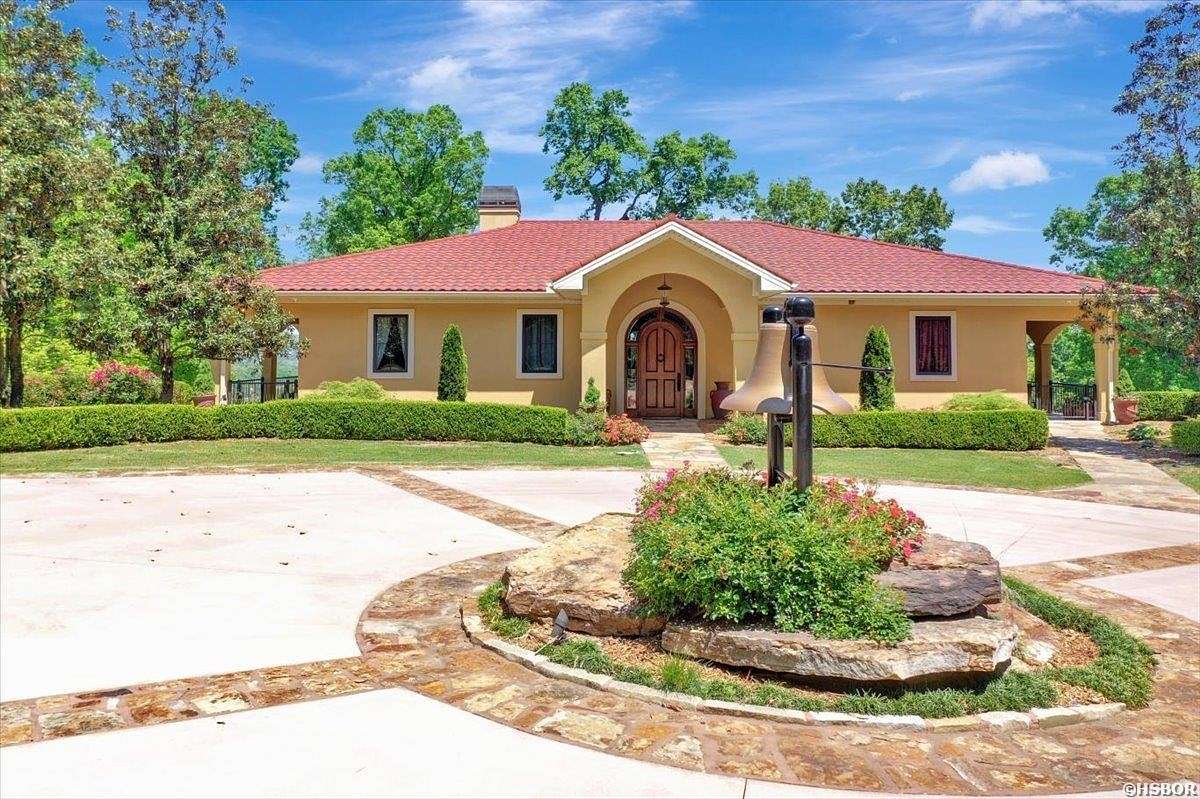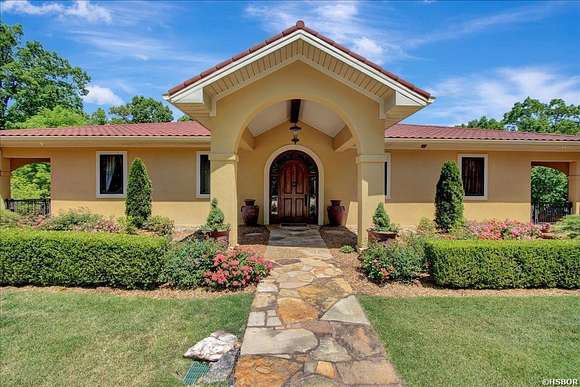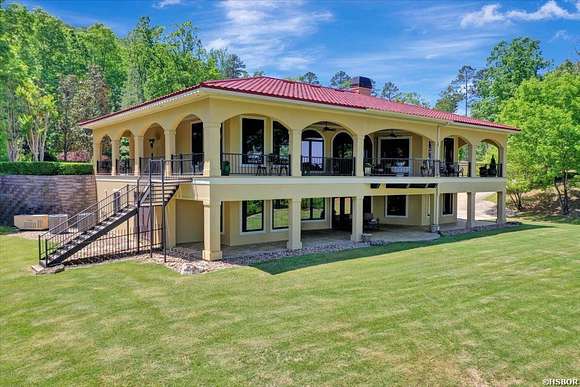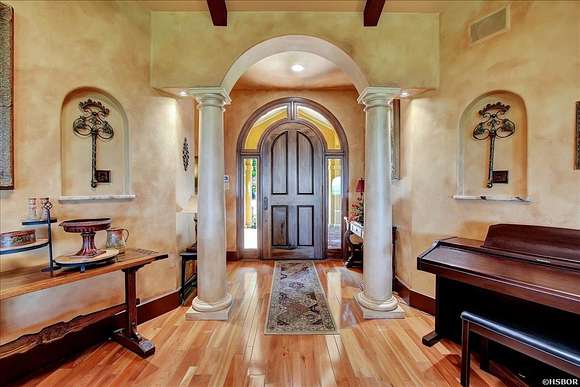Recreational Land with Home for Sale in Hot Springs, Arkansas
619 Albright Rd Hot Springs, AR 71913



















































Beautiful doesn't begin to describe this 25 acre private estate. Enter through the new electronic security gate and follow the new asphalt driveway to the breathtaking views that await you above. As if the wooded mountainside, picturesque lawn & landscaping, wildlife, Koi pond with fountain, green house and waterfalls aren't enough, the view from the back terrace spanning all of downtown Hot Springs is truly is something to behold! Particularly at night with all the sparkling lights and occasional fireworks displays! Inside this magnificent 4 bed 4.5 bath home you will find many recent improvements including new kitchen appliances and heat/air units, extra insulation in attic, new tile, paint and much more, along with a new stone coated steel roof in '23. This home and property has lots of storage! Another new feature, built in 2021 is a 40 X 60 temperature controlled metal building/shop with water, septic & 50 amp electrical RV hook ups. New steel roof '23. Security system and cameras installed both at home & shop. Private and secluded yet still so convenient within 15 minutes from Oaklawn Racetrack, lakes, hospitals, shopping and dining. Schedule your tour today. Don't miss out on your opportunity to call this oasis home.
Directions
From MLK Expressway take Exit 4 Higdon Ferry Rd headed South to Right onto Central Avenue to Right onto Echo Valley Rd to Right onto Albright Rd. Property will be on the Left.
Location
- Street Address
- 619 Albright Rd
- County
- Garland County
- Community
- Lakeside
- School District
- Lakeside
- Elevation
- 545 feet
Property details
- MLS Number
- HSBR 146271
- Date Posted
Property taxes
- 2023
- $4,145
Resources
Detailed attributes
Listing
- Type
- Residential
- Subtype
- Single Family Residence
Lot
- Views
- Mountain, Out of City
- Features
- Pond
Structure
- Style
- Mediterranean
- Stories
- 2
- Roof
- Metal
- Cooling
- Heat Pumps
- Heating
- Central Furnace, Heat Pump
- Features
- Skylight(s)
Exterior
- Parking
- Garage
- Features
- Green House, Insulated Doors, Insulated Windows, Lawn Sprinkler, Outdoor Speakers, Shop, Storage, Storage Building, Workshop
Interior
- Rooms
- Basement, Bathroom x 5, Bedroom x 4, Dining Room, Great Room, Laundry
- Floors
- Tile, Wood
- Appliances
- Dishwasher, Double Oven, Garbage Disposer, Gas Range, Ice Maker, Microwave, Range, Refrigerator, Washer
- Features
- Breakfast Bar, Built-Ins, Ceiling Fan(s), Central Vacuum, Dry Bar, Dryer Connection-Electric, Electric Attic Vent, Extra Insulation, Internet, Primary Bedroom W/Bath, Security System, Skylight(s), Smoke Detector, Solid Surface Countertops, Tech-Shield Decking, Walk-In Closet(s), Walk-In Shower, Washer Connection, Water Heater-Gas, Wired For Surround Sound
Property utilities
| Category | Type | Status | Description |
|---|---|---|---|
| Power | Grid | On-site | — |
| Water | Public | On-site | — |
Listing history
| Date | Event | Price | Change | Source |
|---|---|---|---|---|
| May 3, 2024 | New listing | $1,890,000 | — | HSBR |