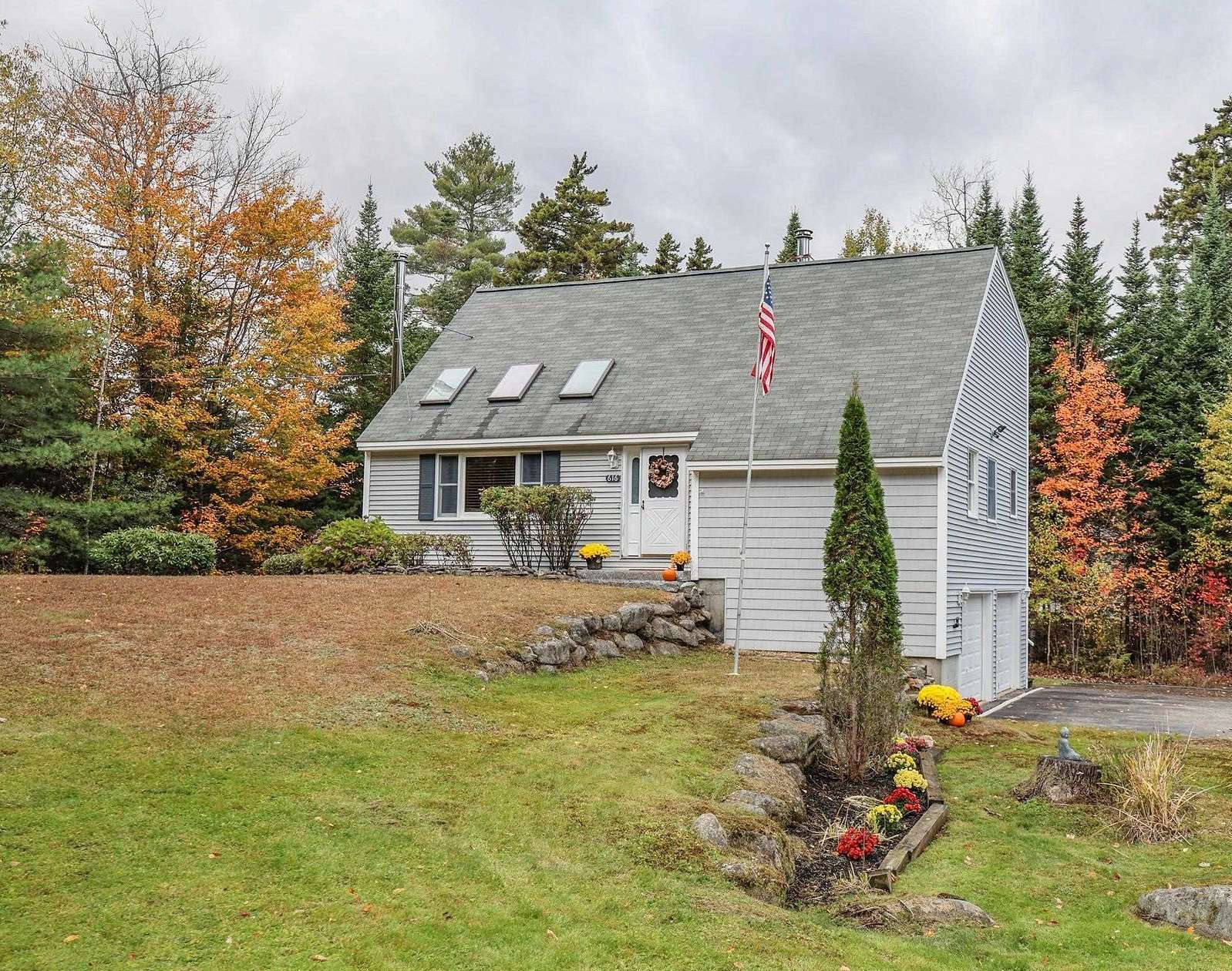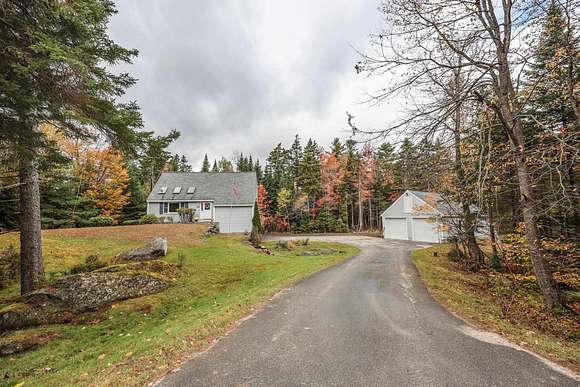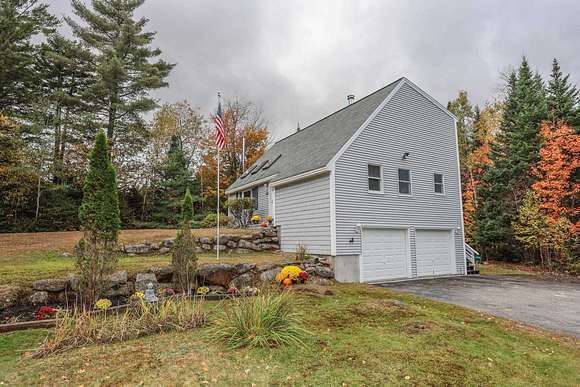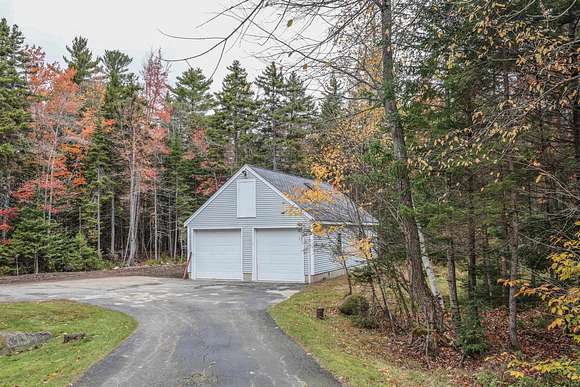Residential Land with Home for Sale in Washington, New Hampshire
616 Presidential Dr Washington, NH 03280




























































Dreaming of that quintessential lake house getaway where you can escape the daily grind and just relax? Imagine making lifelong memories with your kids and grandkids, all while enjoying the beauty of the great outdoors--without the hefty price tag of waterfront property stopping you in your tracks! Maybe you've been on the hunt for the perfect home with a bit of land, but everything habitable is well over half a million. Or perhaps you've toyed with the idea of jumping into real estate, finding a place you could use and also rent out to make it practically pay for itself. If any of this sounds like you, then good news: the perfect home is waiting! Nestled on over two wooded acres in the sought-after Lake Ashuelot Estates community, this gem has it all. With three spacious bedrooms, two cozy living/entertainment spaces, first-floor laundry, an updated kitchen, an unfinished basement full of potential, and a huge detached two-car garage--the possibilities are endless. Whether you're into winter sports, boating, swimming, pickleball, tennis, or just love a peaceful sunset paddle on the lake, this home and community are made for you! You can even check out all the cool Lake Ashuelot amenities on their website. And here's the cherry on top--the seller is open to leaving the home fully furnished, making short-term rental opportunities an immediate option! Doesn't it sound like a dream? Showings begin at the Open House Saturday, October 12th from 10:00am to noon.
Location
- Street Address
- 616 Presidential Dr
- County
- Sullivan County
- Community
- Lake Ashuelot Estates
- School District
- Hillsboro/Deering SAU #34
- Elevation
- 1,473 feet
Property details
- Zoning
- Residential
- MLS Number
- NNEREN 5018244
- Date Posted
Property taxes
- 2024
- $5,400
Expenses
- Home Owner Assessments Fee
- $600 annually
Resources
Detailed attributes
Listing
- Type
- Residential
- Subtype
- Single Family Residence
- Franchise
- Keller Williams Realty
Structure
- Stories
- 1
- Roof
- Shingle
- Heating
- Hot Water, Stove
- Features
- Skylight(s)
Exterior
- Parking Spots
- 4
- Parking
- Driveway, Garage, Heated, Paved or Surfaced
- Features
- Deck, Window Screens
Interior
- Room Count
- 8
- Rooms
- Basement, Bathroom x 3, Bedroom x 3, Dining Room, Family Room, Kitchen, Laundry, Living Room
- Floors
- Carpet, Hardwood, Slate
- Appliances
- Dishwasher, Dryer, Electric Range, Microwave, Range, Refrigerator, Washer
- Features
- 1st Floor Laundry, Blinds, Ceiling Fan, Dining Area, Draperies, Energy Rated Skylights, Hatch/Skuttle Attic, Portable Generator, Primary BR W/ Ba, Programmable Thermostat, Skylight, Smart Thermostat, Stove-Wood, Vaulted Ceiling, Window Ac, Wood Stove Hook-Up
Nearby schools
| Name | Level | District | Description |
|---|---|---|---|
| Washington Elementary School | Elementary | Hillsboro/Deering SAU #34 | — |
| HillsboroughDeering Middle | Middle | Hillsboro/Deering SAU #34 | — |
| HillsboroughDeering High SCH | High | Hillsboro/Deering SAU #34 | — |
Listing history
| Date | Event | Price | Change | Source |
|---|---|---|---|---|
| Dec 13, 2024 | Under contract | $439,000 | — | NNEREN |
| Nov 21, 2024 | Price drop | $439,000 | $20,999 -4.6% | NNEREN |
| Oct 21, 2024 | Price drop | $459,999 | $15,001 -3.2% | NNEREN |
| Oct 11, 2024 | New listing | $475,000 | — | NNEREN |