Residential Land with Home for Sale in Chapel Hill, North Carolina
6157 Moinear Ln Chapel Hill, NC 27514
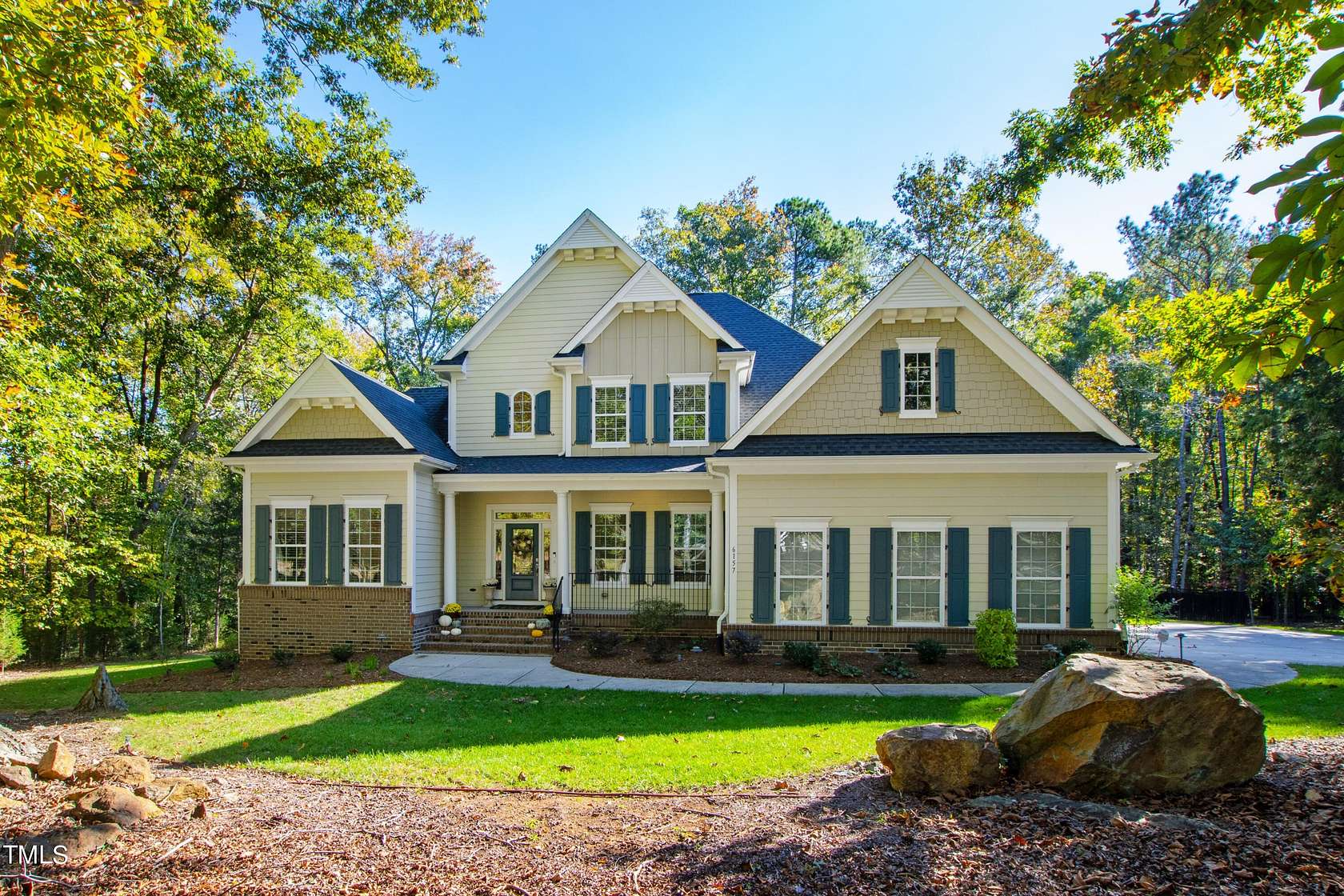
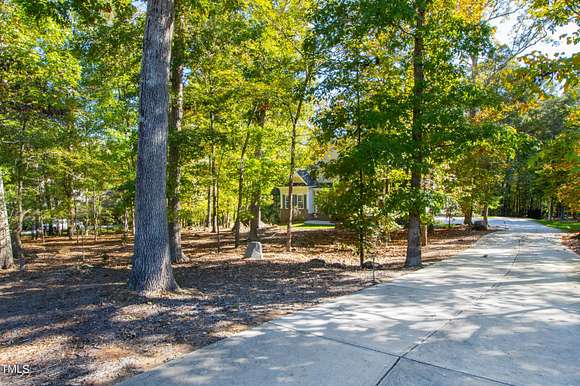
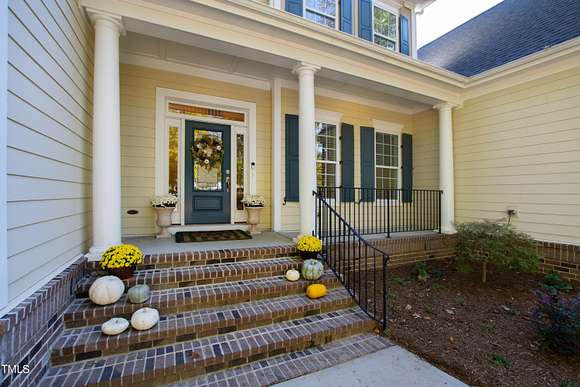
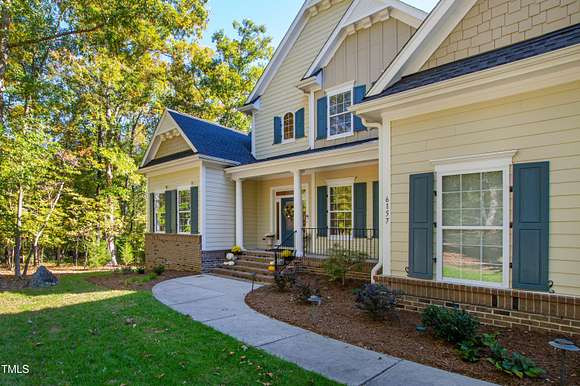
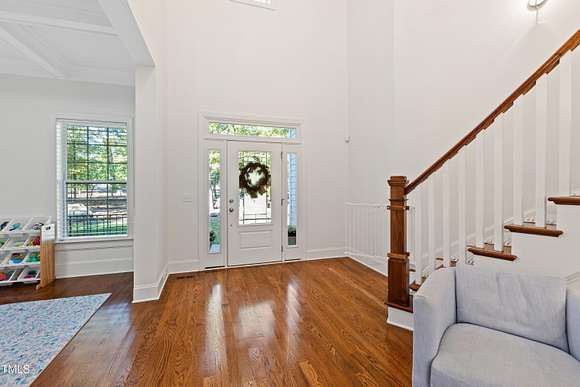
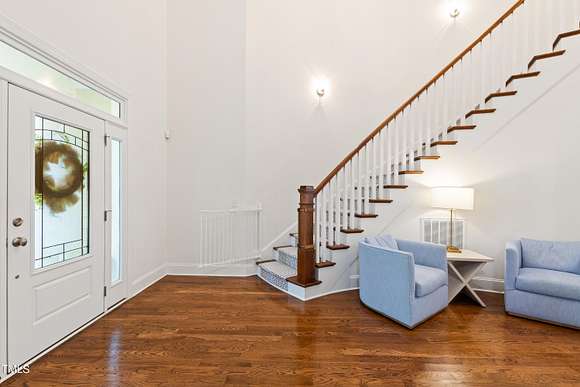
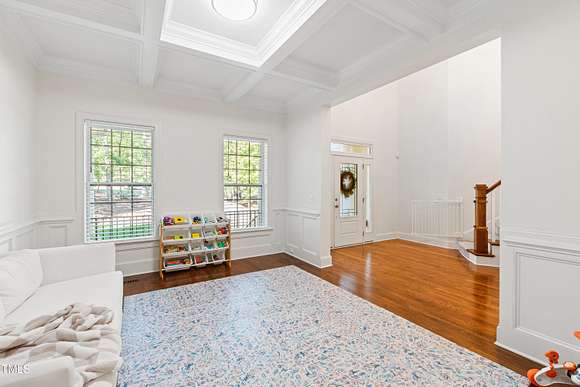































































Welcome to your beautiful private retreat, a masterpiece of elegance nestled on 2.56 acres in the exclusive Dunhill community. As you enter through the grand two-story foyer, each detail captivates: from the site-finished hardwoods and the statement staircase with Greek Key stair runner, to the arched niches crafted for your art and memories.
The gourmet kitchen inspires culinary expression with quartz countertops, a custom herringbone backsplash and a generous island. The seamless flow from the kitchen into the family room, the inviting gas fireplace and custom bookcases, combine for sublime entertaining and peaceful relaxation.
The owner's suite is a haven of serenity, showcasing tray ceilings, dual walk-in closets, a deep soaking tub, and a rainfall shower for ultimate luxury.
Enjoy the seamless blend of indoor and outdoor living with a screened porch and composite deck overlooking mature hardwoods and natural boulders, ideal for quiet mornings and nature gazing.
This elegant home combines modern comforts with timeless beauty. In addition to a three-car garage and sealed crawlspace, there is surge protection to safeguard the home's thoughtful amenities.
A recently refreshed interior, stylish finishes and generous spaces make this home a rare gem designed for both refined gatherings and tranquil solitude.
6157 Moinear Lane is conveniently close to Duke, UNC-Chapel Hill, the I-40 and Raleigh-Durham International Airport, as well as historic Hillsborough, and the nearby trails of Johnston Mill Nature Preserve, making an ideally central location in the sought-after Triangle region of North Carolina.
Location
- Street Address
- 6157 Moinear Ln
- County
- Orange County
- Community
- Dunhill
- Elevation
- 489 feet
Property details
- MLS Number
- DMLS 10060393
- Date Posted
Property taxes
- 2024
- $7,924
Expenses
- Home Owner Assessments Fee
- $550 semi-annually
Parcels
- 9881263271
Legal description
2 Ph 1 Dunhill Sub P113/144
Detailed attributes
Listing
- Type
- Residential
- Subtype
- Single Family Residence
- Franchise
- Sotheby's International Realty
Structure
- Style
- New Traditional
- Stories
- 2
- Materials
- Attic/Crawl Hatchway(s) Insulated, Brick, Brick Veneer
- Roof
- Shingle
- Heating
- Fireplace, Forced Air
Exterior
- Parking Spots
- 3
- Parking
- Driveway, Garage
- Fencing
- Fenced
- Features
- Back Yard, Deck, Fenced Yard, Front Porch, Front Yard, Landscaped, Many Trees, Porch, Private, Private Yard, Rain Gutters, Screened, Wooded
Interior
- Room Count
- 15
- Rooms
- Bathroom x 4, Bedroom x 4, Bonus Room, Dining Room, Family Room, Kitchen, Laundry
- Floors
- Carpet, Hardwood, Tile, Wood
- Appliances
- Convection Oven, Dishwasher, Freezer, Gas Oven, Gas Range, Ice Maker, Microwave, Purifier Water, Range, Refrigerator, Washer
- Features
- Bar, Bathtub/Shower Combination, Bookcases, Built-In Features, Chandelier, Coffered Ceiling(s), Crown Molding, Double Vanity, Dry Bar, Dual Closets, Entrance Foyer, High Ceilings, High Speed Internet, Kitchen Island, Nursery, Pantry, Quartz Counters, Smooth Ceilings, Storage, Tray Ceiling(s), Walk-In Closet(s), Walk-In Shower, Water Closet
Property utilities
| Category | Type | Status | Description |
|---|---|---|---|
| Water | Public | On-site | — |
Nearby schools
| Name | Level | District | Description |
|---|---|---|---|
| Orange - New Hope | Elementary | — | — |
| Orange - A L Stanback | Middle | — | — |
| Orange - Cedar Ridge | High | — | — |
Listing history
| Date | Event | Price | Change | Source |
|---|---|---|---|---|
| Nov 19, 2024 | Under contract | $1,350,000 | — | DMLS |
| Nov 3, 2024 | New listing | $1,350,000 | — | DMLS |