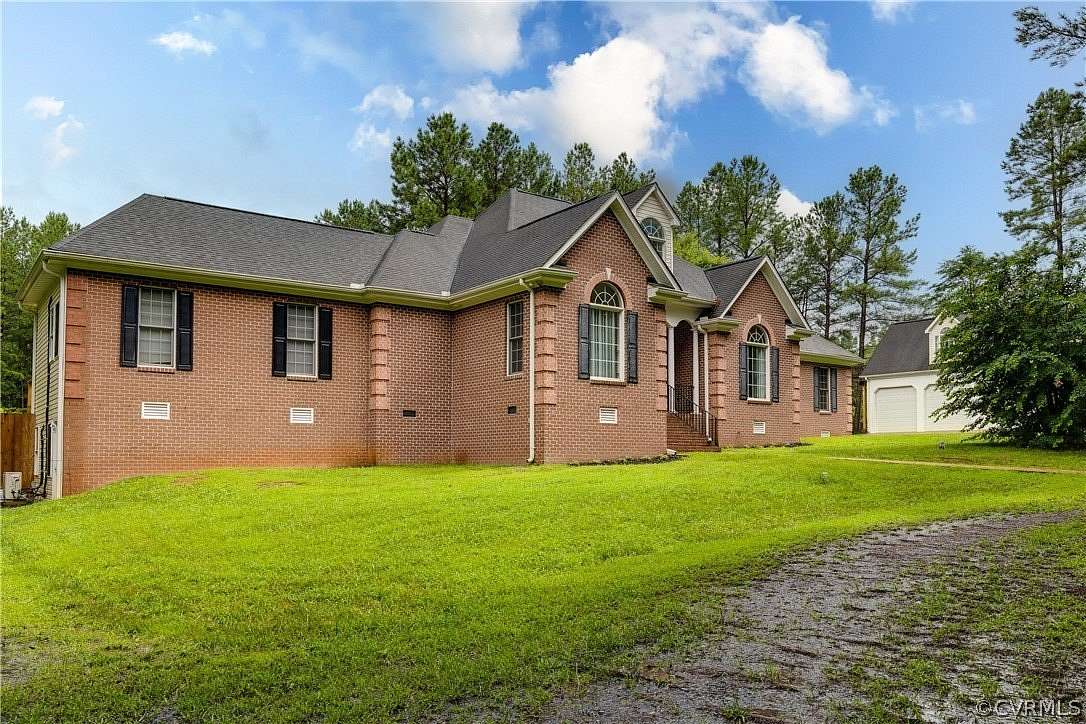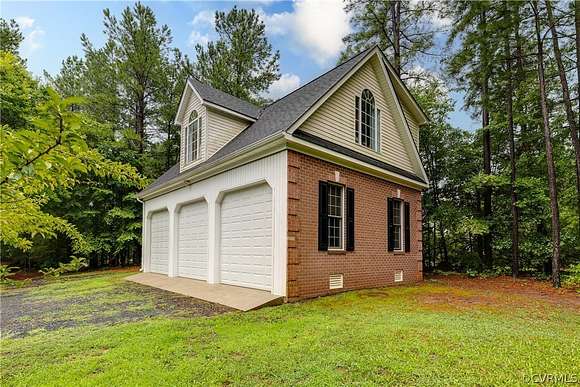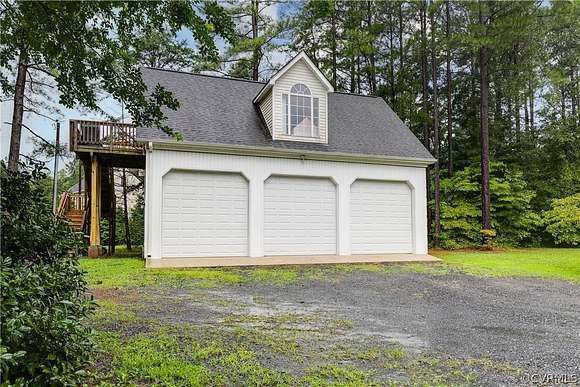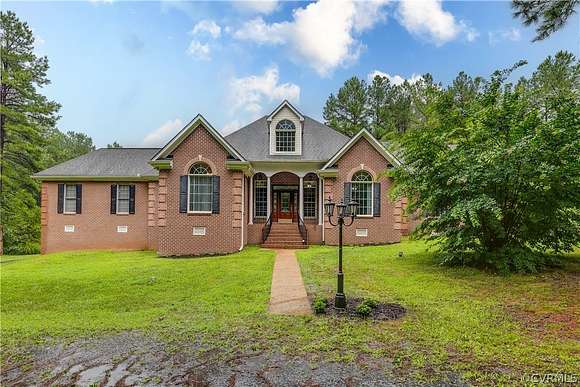Residential Land with Home for Sale in Powhatan, Virginia
6116 Autumn Bluff Rd Powhatan, VA 23139


















































Featuring this four sided brick custom built home way below replication costs! This home was originally built by a Custom Builder for his personal residence. This home is primarily a one level living, but with added perks; This home would be perfect for a multigenerational family, or one's that need a separate ensuite for a relative, as well as another completely separate apartment above the detached three car garage- that could be rented out for extra income, or for that teenager that wants "their space". There are three entirely separate living quarters with their own kitchens. This home is very versatile and unique. The interior was just professionally painted throughout, the main home features hardwood floors, a great room with custom built-in bookcases, tons of trim, and detail work, a double-sided real stone fireplace. The kitchen is adorned with brand new quartz countertops, gas cooktop, white cabinets, a huge island, and stainless steel appliances. Additionally there's a whole home Generac Generator, a private pond, and enough garage space for 6 cars or more. There's too much too list, so just put this one on your list to see- it's a ton of home for the money!
Directions
RT 60/Anderson HWY to Right on Ballsville RD, Left on Autumn Bluff RD, Home is on the Right
Location
- Street Address
- 6116 Autumn Bluff Rd
- County
- Powhatan County
- Community
- Autumn Bluff
- Elevation
- 358 feet
Property details
- MLS Number
- CVRMLS 2419470
- Date Posted
Property taxes
- 2023
- $4,933
Parcels
- 023-2-17
Legal description
AUTUMN BLUFF LOT 17
Detailed attributes
Listing
- Type
- Residential
- Subtype
- Single Family Residence
- Franchise
- RE/MAX International
Lot
- Features
- Pond
Structure
- Style
- Ranch
- Stories
- 1
- Materials
- Brick, Frame, Vinyl Siding
- Roof
- Composition, Shingle
- Heating
- Fireplace, Zoned
Exterior
- Parking
- Garage, Oversized
- Features
- Storage
Interior
- Room Count
- 12
- Rooms
- Bathroom x 5, Bedroom x 5, Dining Room, Family Room, Kitchen, Laundry, Living Room, Office
- Floors
- Carpet, Ceramic Tile, Tile, Wood
- Appliances
- Dishwasher, Microwave, Washer
- Features
- Bath in Primary Bedroom, Bedroom On Main Level, Bookcases, Built in Features, Cathedral Ceilings, Ceiling Fans, Double Vanity, Eat in Kitchen, Granite Counters, High Speed Internet, Kitchen Island, Main Level Primary, Separate Formal Dining Room, Walk in Closets, Wired For Data
Nearby schools
| Name | Level | District | Description |
|---|---|---|---|
| Pocahontas | Elementary | — | — |
| Powhatan | Middle | — | — |
| Powhatan | High | — | — |
Listing history
| Date | Event | Price | Change | Source |
|---|---|---|---|---|
| Jan 19, 2025 | Under contract | $800,000 | — | CVRMLS |
| Dec 18, 2024 | Price drop | $800,000 | $25,000 -3% | CVRMLS |
| Dec 11, 2024 | Price drop | $825,000 | $25,000 -2.9% | CVRMLS |
| Sept 13, 2024 | Price drop | $850,000 | $25,000 -2.9% | CVRMLS |
| Aug 13, 2024 | Price drop | $875,000 | $25,000 -2.8% | CVRMLS |
| July 26, 2024 | New listing | $900,000 | — | CVRMLS |