Residential Land with Home for Sale in Lucas, Texas
611 Inverness Ln, Lucas, TX 75002
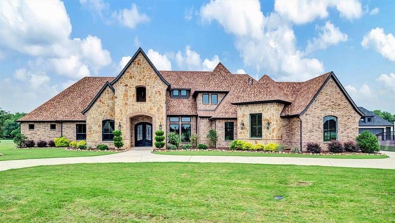
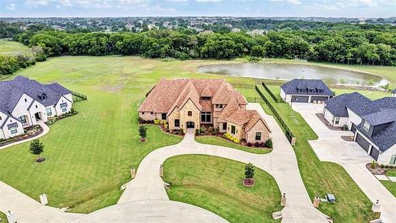
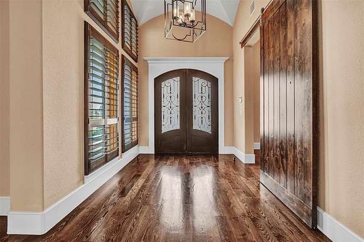
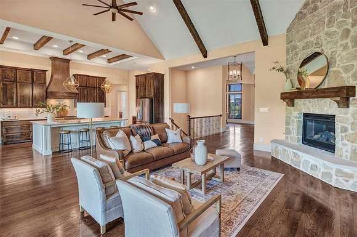
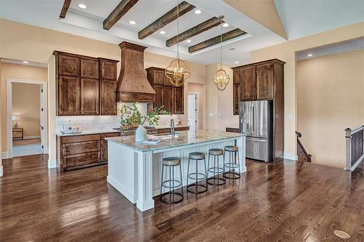
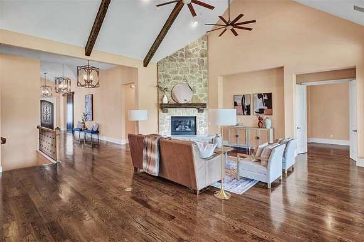
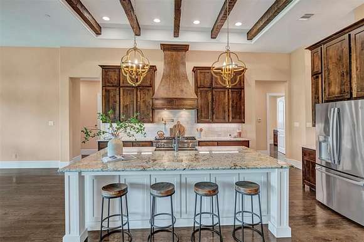
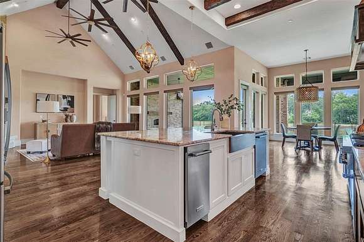
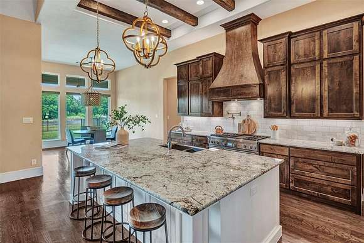
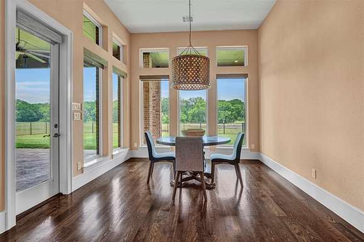
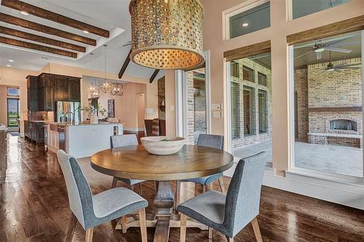
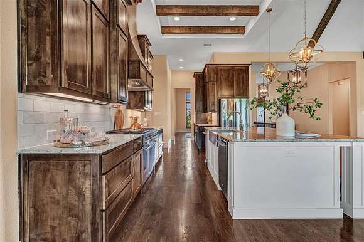
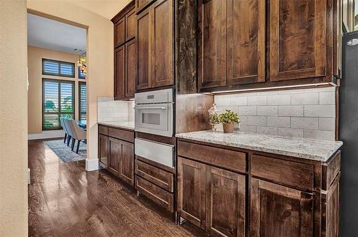
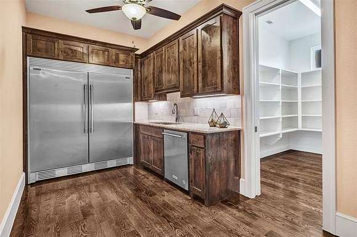
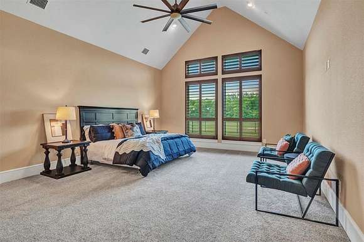
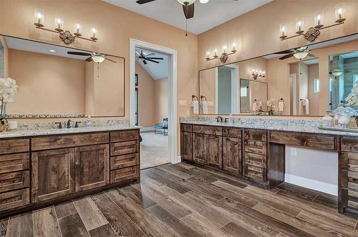
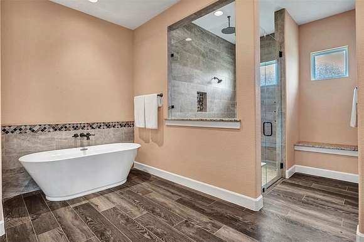
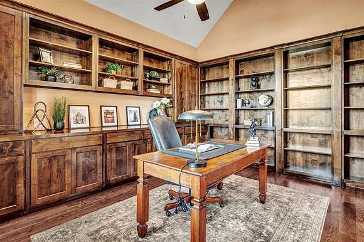
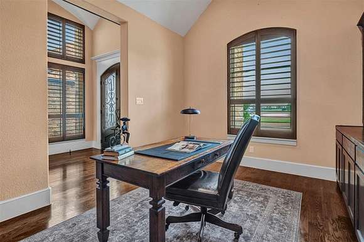
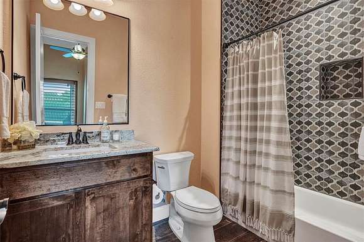
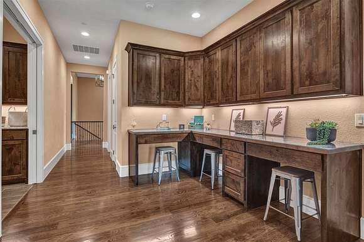
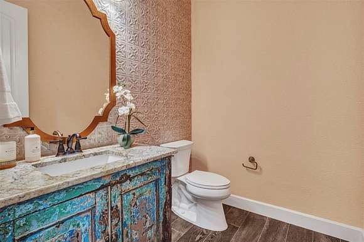
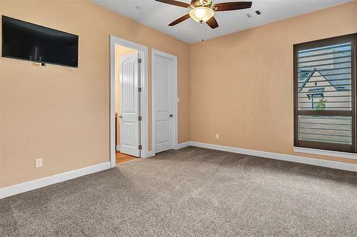
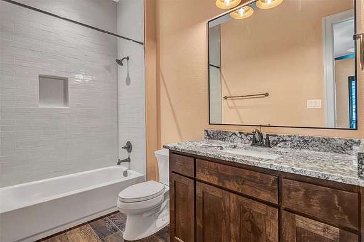
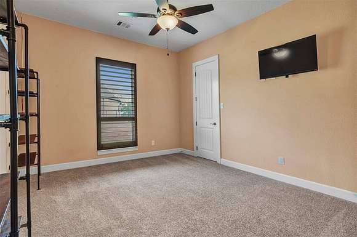
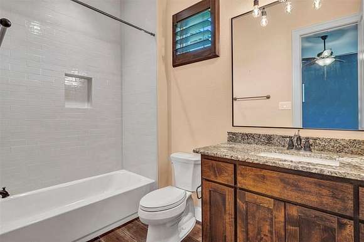
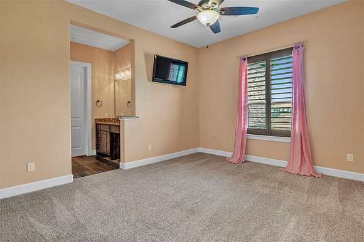
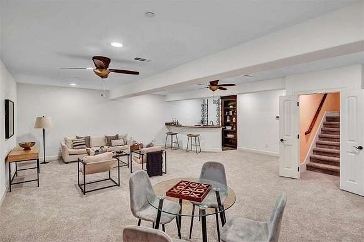
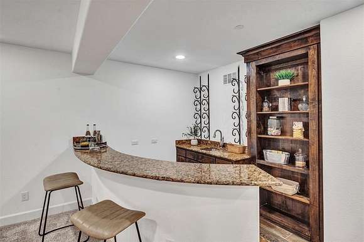
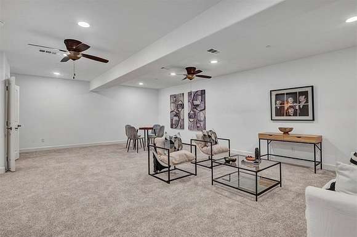
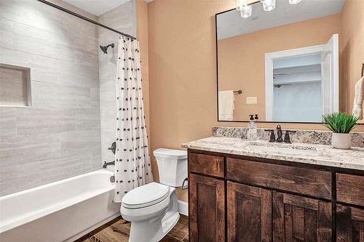
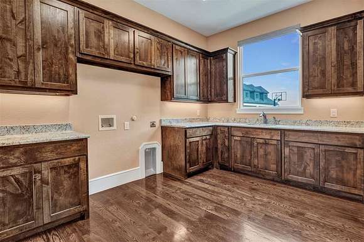
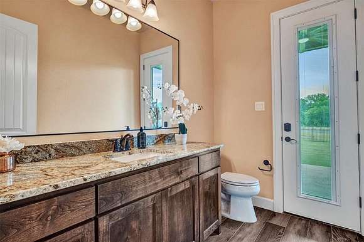
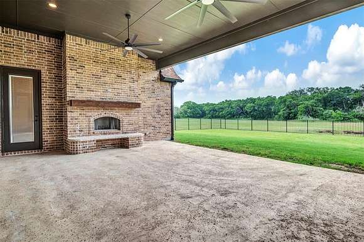
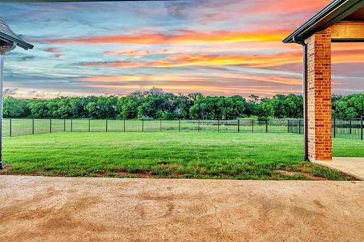
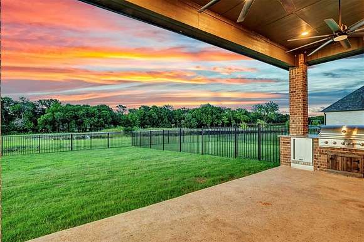
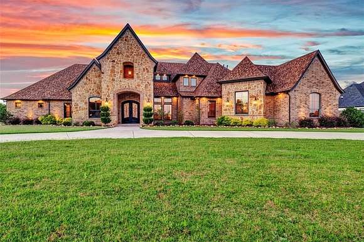
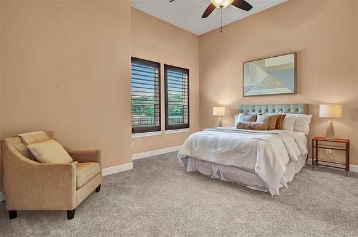
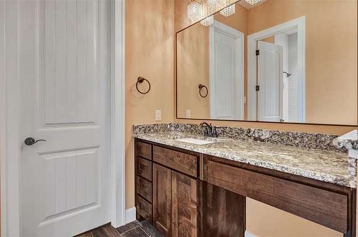

Gorgeous custom home on 2.75 sprawling acres in prestigious Lovejoy ISD! Enjoy the serene beauty of mature trees and ponds on this tranquil, tucked away cul-de-sac. Impressive circle drive leads to private entrance and 4+ car garage. Upon entry you are met with soaring ceilings, rich wood work, secret doors and designer lighting. Stunning great room flows seamlessly into chef's kitchen featuring luxury appliances, granite island, and custom cabinetry. Perfectly designed PREP KITCHEN with oversized pantry! Retreat to primary suite with luxurious spa bath, large custom closet, and more serene views. This thoughtfully designed floor plan offers 4 additional bedrooms all with ensuite baths and walk in closets. Enjoy a media experience, game room, or home gym in the 800+ ft basement with wet bar and full bath! The backyard offers unparalleled privacy featuring outdoor kitchen, fireplace, and sparkling fountain views! Perfect for entertaining or quiet evenings under the stars. Luxury meets comfort around every corner in this one of a kind property! It truly is a must see!
Location
- Street Address
- 611 Inverness Ln
- County
- Collin County
- Community
- Stinson Highlands PH 3
- Elevation
- 591 feet
Property details
- MLS #
- NTREIS 20814947
- Posted
Expenses
- Home Owner Assessments Fee
- $750 annually
Parcels
- R1124100A01701
Legal description
STINSON HIGHLANDS PHASE 3 (CLU), BLK A, LOT 1
Resources
Detailed attributes
Listing
- Type
- Residential
- Subtype
- Single Family Residence
- Franchise
- Keller Williams Realty
Lot
- Views
- Lake, Water
Structure
- Style
- New Traditional
- Stories
- 1
- Materials
- Brick, Stone
- Roof
- Composition
- Cooling
- Electric
- Heating
- Fireplace(s), Natural Gas
Exterior
- Parking
- Driveway, Garage, Golf Cart, Oversized
- Fencing
- Fenced
- Features
- Attached Grill, Courtyard, Covered Patio/Porch, Dog Run, Fence, Gas Grill, Kennel/Dog Run, Outdoor Grill, Outdoor Kitchen, Patio, Porch, Private Entrance, Private Yard, Rain Gutters
Interior
- Rooms
- Basement, Bathroom x 5, Bedroom x 5
- Floors
- Carpet, Ceramic Tile, Hardwood, Tile
- Appliances
- Built-In Refrigerator, Dishwasher, Double Oven, Garbage Disposer, Gas Range, Ice Maker, Microwave, Range, Refrigerator, Warming Drawer, Washer
- Features
- Built-In Features, Cable TV Available, Cathedral Ceiling(s), Chandelier, Decorative Lighting, Double Vanity, Eat-In Kitchen, Fireplace, Granite Counters, High Speed Internet Available, Kitchen Island, Open Floorplan, Pantry, Vaulted Ceiling(s), Walk-In Closet(s), Wet Bar
Property utilities
| Category | Type | Status | Description |
|---|---|---|---|
| Gas | Natural Gas | Connected | — |
Nearby schools
| Name | Level | District | Description |
|---|---|---|---|
| Hart | Elementary | — | — |
Listing history
| Date | Event | Price | Change | Source |
|---|---|---|---|---|
| Mar 13, 2025 | Price drop | $2,145,000 | $50,000 -2.3% | NTREIS |
| Jan 12, 2025 | New listing | $2,195,000 | — | NTREIS |