Improved Mixed-Use Land for Sale in Staunton, Virginia
610 New Hope Rd Staunton, VA 24401
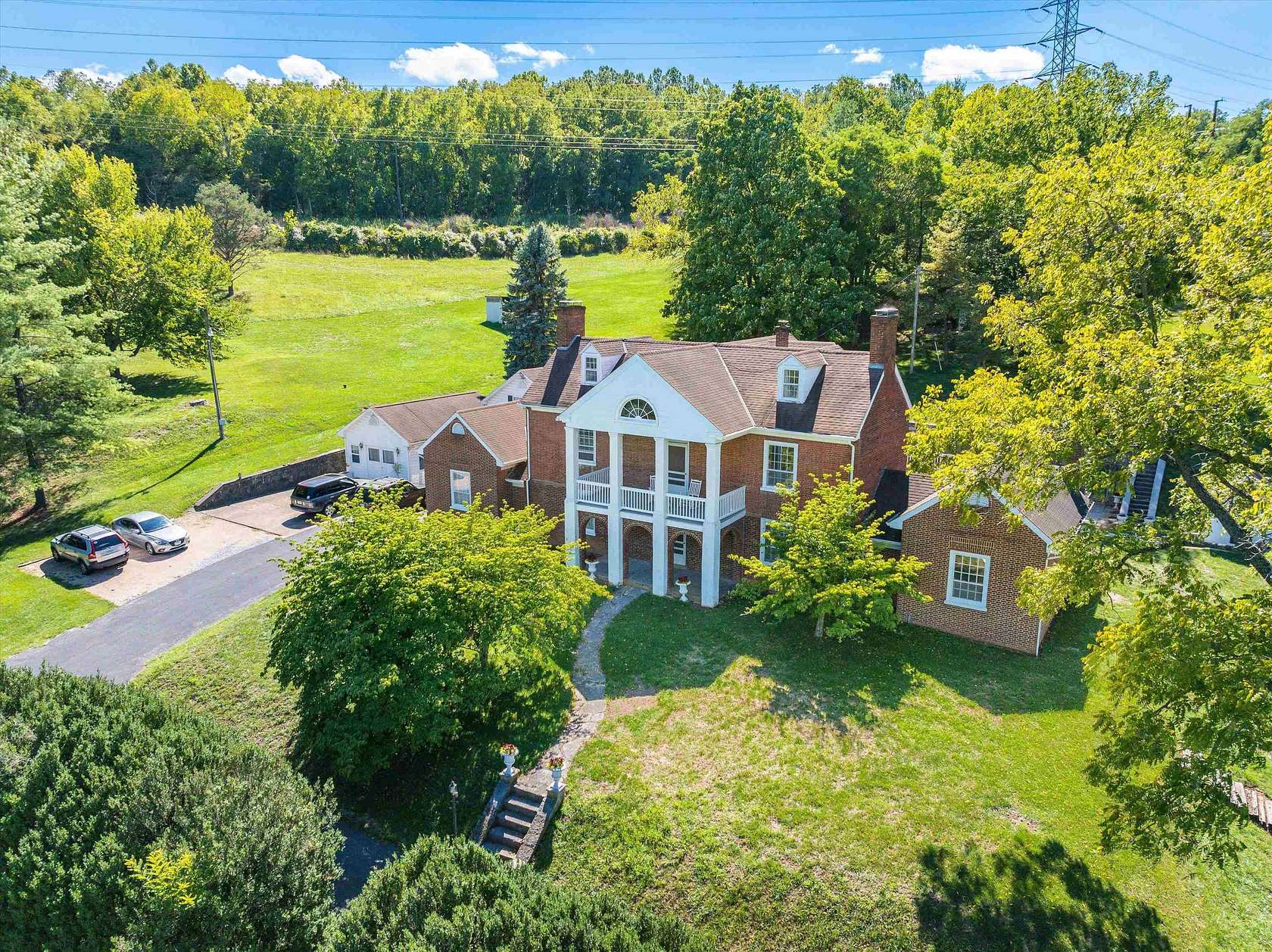
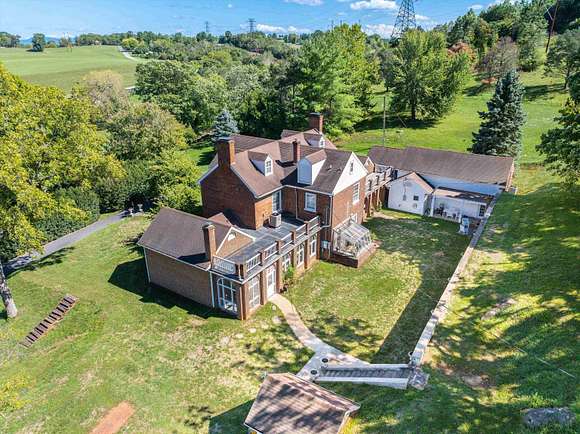
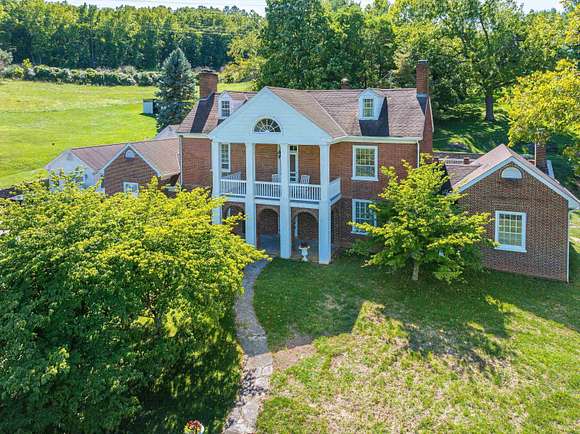
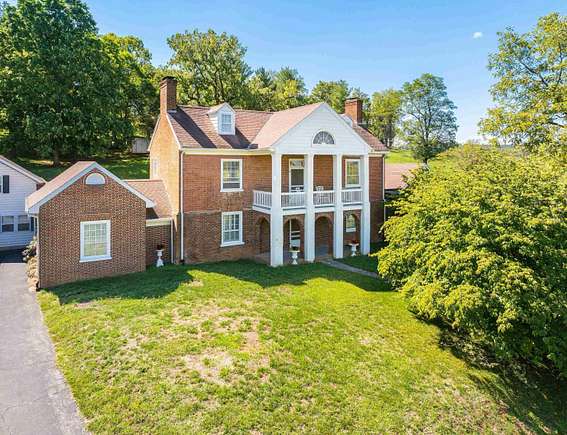














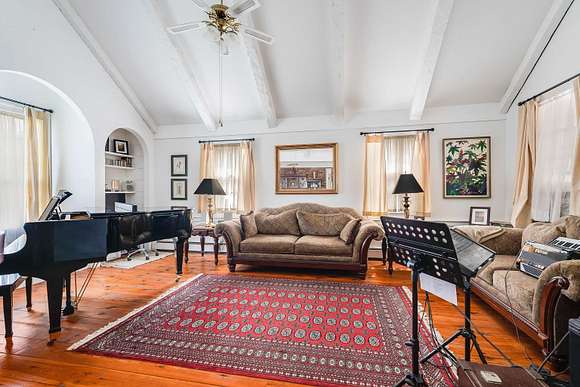

















































Welcome to Bellefonte, a homestead circa 1732, with main house built in 1834, expansions in the 1940/70's & a spacious studio in 2001. Spread out over 6,100 sqft, this Exclusive Estate has irreplaceable charm and history. Currently used as a residence w/home business; the layout, detached studio, AND B-1C zoning adds potential to be income producing (B&B, etc..). Soaring ceilings, hardwoods & wood burning fireplaces in the living & dining rooms. A family room perfect for happy hour with the custom built bar. The quaint kitchen features a butler's pantry & greenhouse to grow fresh herbs. Main level owner's suite w/screened in porch & walk-in closet connects directly to the laundry area. Two additional en suites and outdoor space on the second level add to the appeal as a potential B&B. The 3rd level has three additional bedrooms & a shared full bath. Endless possibilities w/the almost 1,600sqft detached studio w/HVAC, a loft & half bath. Enjoy the undeveloped, historic pastoral views from the front porches (2 of the 4) & the privacy of the rear courtyard on your covered veranda & screened in space. An extraordinary oasis with private yet convenient location just minutes from I81/I64 and downtown Staunton.
Directions
Statler Blvd towards Rt 11, Right on New Hope Rd, Property is on Right (turn in second driveway).
Location
- Street Address
- 610 New Hope Rd
- County
- City of Staunton
- Community
- Staunton
- Elevation
- 1,335 feet
Property details
- Zoning
- B-1 Business Limited
- MLS Number
- GAAR 656798
- Date Posted
Property taxes
- Recent
- $8,404
Legal description
Home and approx. 7 acres of State Lime Plant Property- Tract 8
Detailed attributes
Listing
- Type
- Residential
- Subtype
- Single Family Residence
Structure
- Style
- New Traditional
- Stories
- 2
- Materials
- Brick
- Roof
- Composition, Shingle
- Cooling
- Central A/C
- Heating
- Fireplace, Hot Water
Exterior
- Parking Spots
- 1
- Parking
- Garage
Interior
- Rooms
- Bathroom x 5, Bedroom x 5, Bonus Room, Dining Room, Family Room, Kitchen, Laundry, Living Room, Loft
- Floors
- Carpet, Ceramic Tile, Hardwood, Tile
Nearby schools
| Name | Level | District | Description |
|---|---|---|---|
| Bessie Weller | Elementary | — | — |
| Shelburne | Middle | — | — |
| Staunton | High | — | — |
Listing history
| Date | Event | Price | Change | Source |
|---|---|---|---|---|
| Sept 13, 2024 | New listing | $1,295,000 | — | GAAR |