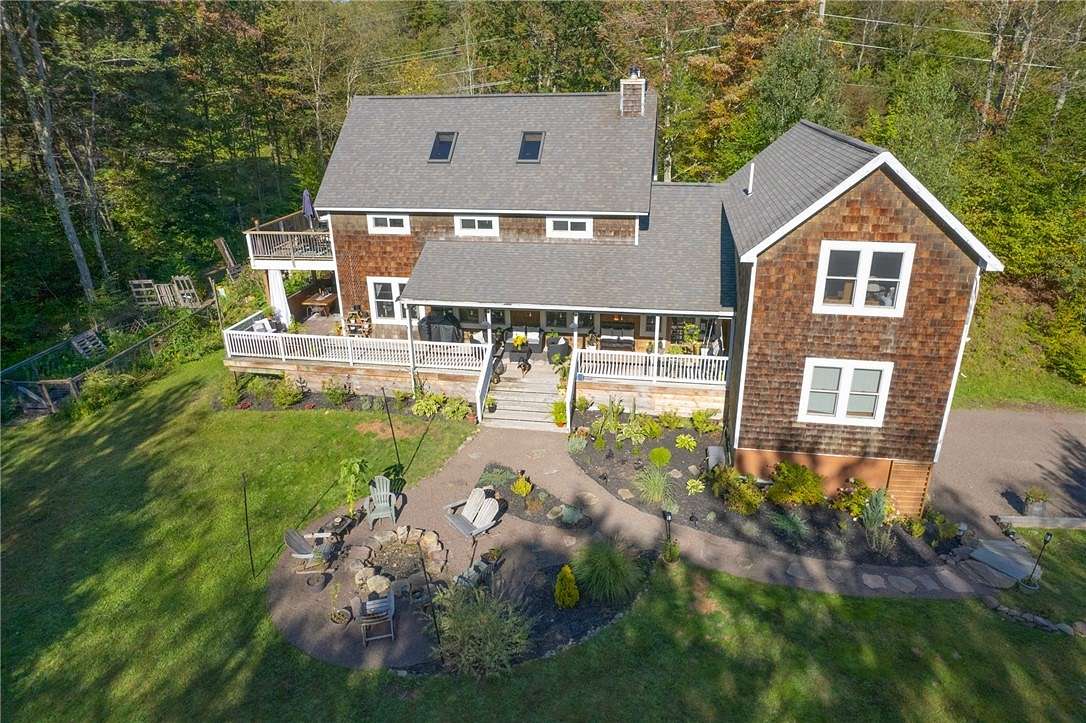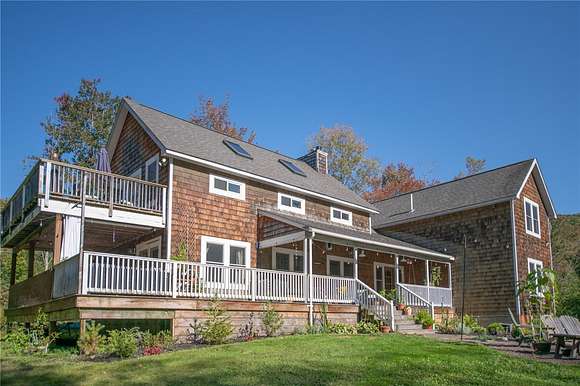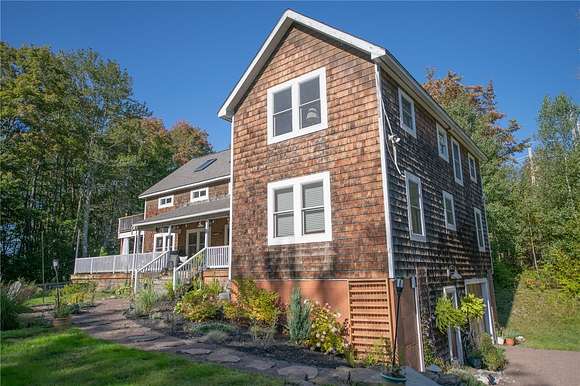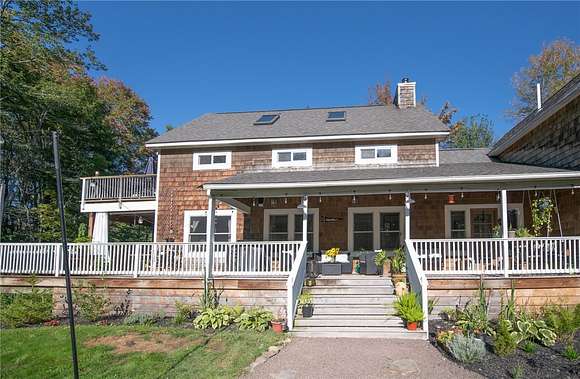Land with Home for Sale in Bovina, New York
61 Tunis Lake Rd Bovina, NY 13740






























This traditional modern Catskills Farmhouse on a flowing stream has everything you want in a family lake home & country retreat. Great for large groups, the home's unique layout has space for your family & guests to enjoy! The 5 bedrooms & 4 baths are split up to allow for max. living space while everyone still enjoys their privacy. The upstairs bedroom/great room contains a large wood burning fireplace, wet bar, second story deck, & cathedral ceilings w/ skylights, gives a real cozy mountain chalet feeling while entertaining & enjoying the surrounding scenic mountain views. The redone kitchen w/ large white oak island, lends to hosting holidays & fun filled weekends upstate w/ maximum counter space to enjoy time together cooking. Escape to enjoy your favorite book on the wrap around deck, hammock in the beautiful garden, or the bluestone fire pit surrounded by the meadowed gravel entryway. The 11.9 acres of wooded land hides the valley home from street view. Two car garage, shop space, & room to add in-law suite. Close to skiing & right on the snowmobile trails it's a upstate paradise. Located between Bovina, Andes, & Delhi you couldn't be in a better location. Come see it today!
Directions
WHEN ENTERING TUNIS LAKE FROM ANDES OR DELHI IT IS THE FIRST DRIVEWAY ON THE LEFT. DRIVE SLOW IT IS VERY EASY TO MISS! THERE IS A 61 PLAQUE ON A TREE AND DRIVEWAY TO YOUR IMMEDIATE LEFT UPON ENTERING THE COMMUNITY FROM ROUTE 28.
Location
- Street Address
- 61 Tunis Lake Rd
- County
- Delaware County
- Community
- Tunis Lake
- School District
- Andes
- Elevation
- 1,998 feet
Property details
- MLS Number
- BNAR R1543054
- Date Posted
Property taxes
- Recent
- $6,553
Expenses
- Home Owner Assessments Fee
- $855 annually
Parcels
- 217.-1-4.7
Detailed attributes
Listing
- Type
- Residential
- Subtype
- Single Family Residence
Lot
- Views
- Water
- Features
- River Access, Stream, Waterfront
Structure
- Style
- Cape Cod
- Stories
- 2
- Materials
- Cedar, Shake Siding
- Cooling
- Zoned A/C
- Heating
- Baseboard, Fireplace, Zoned
- Features
- Skylight(s)
Exterior
- Parking
- Driveway, Garage, Workshop
- Features
- Deck, Gravel Driveway
Interior
- Room Count
- 5
- Rooms
- Bathroom x 4, Bedroom x 5
- Floors
- Hardwood, Tile
- Appliances
- Cooktop, Dishwasher, Dryer, Freezer, Microwave, Oven, Range, Refrigerator, Washer
- Features
- Bedroom On Main Level, Cathedral Ceilings, Ceiling Fans, Country Kitchen, Den, Entrance Foyer, Great Room, Home Office, In Law Floorplan, Kitchen Island, Separate Formal Living Room, Skylights, Sliding Glass Doors, Storage, Wet Bar
Listing history
| Date | Event | Price | Change | Source |
|---|---|---|---|---|
| June 5, 2024 | New listing | $699,000 | — | BNAR |