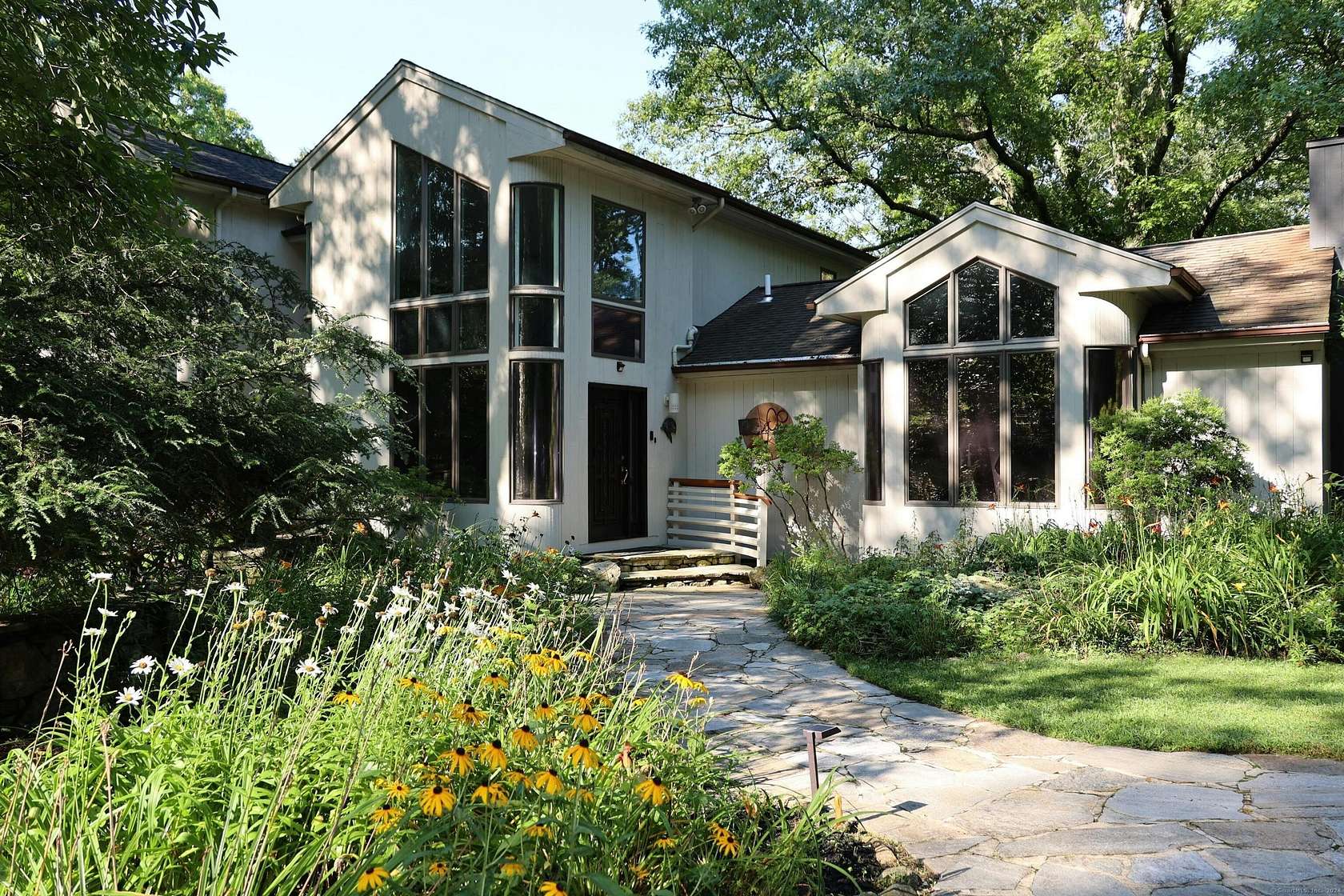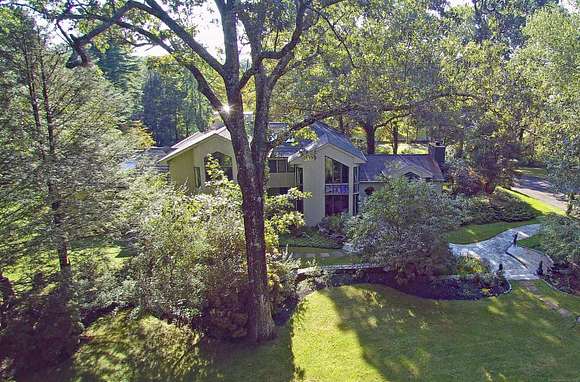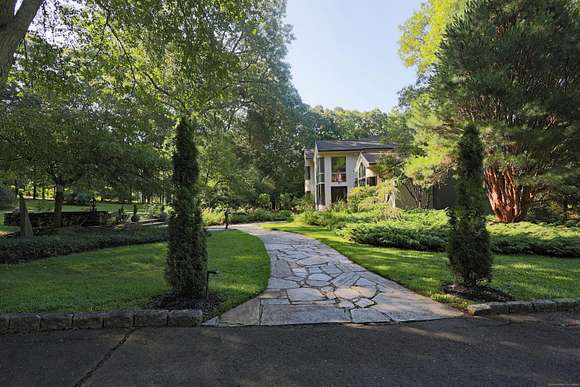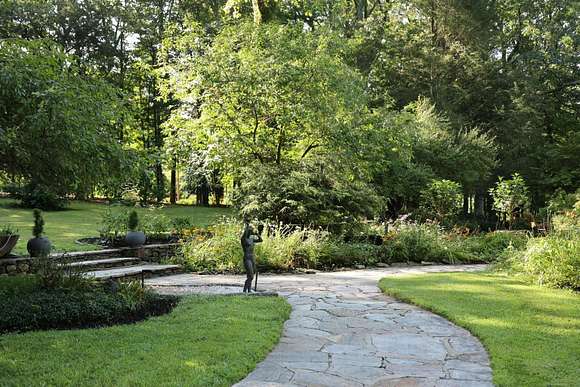Residential Land with Home for Sale in Redding, Connecticut
61 Marchant Rd Redding, CT 06896









































This original 1954 modern craftsman home has undergone an expansive addition & transformation with keen attention to detail. Exuding charm and sophistication, this gated property spans 3.8 acres and features a 4,146 sf, 4-bedroom, 3.5-bathroom residence showcasing contemporary architecture and an indoor custom Endless Pool. Savor the natural beauty of inspiring gardens and farm fresh eggs from your own chickens. The grand foyer welcomes you with curved glass windows and a sweeping wrought iron staircase, complemented by exquisite artistic decor. The living room boasts vaulted ceilings, stunning floor-to-ceiling windows, and a cozy wood-burning fireplace. The recently updated chef's kitchen features a seamless flow to the dining room and outdoor patio. Custom European cabinetry with high-end amenities, granite countertops, a porcelain backsplash, and premium appliances (Wolf, Bosch, Sub-Zero + wine cooler) make this kitchen the ideal entertaining hub. The newly renovated primary bedroom suite is a true retreat, featuring a large walk-in closet, plus spa-like bath with radiant floor heating and thermostatic shower. This home features a rare second primary suite on the main level (also ideal for in-law or guests), complete with a walk-out patio, hot tub, spa bath, laundry, and kitchenette. Additional bedrooms provide ample space, large closets, and one with custom cabinetry, ideal for a home office. Finished basement with bar, 2 car detached garage, and 60 miles ton NYC
Directions
From Route 53, go to Umpawaug Road bare right on to Marchant Road. 61 Marchant is on the right.
Location
- Street Address
- 61 Marchant Rd
- County
- Fairfield County
- Community
- West Redding
- Elevation
- 574 feet
Property details
- Zoning
- R-2
- MLS Number
- CTMLS 24042094
- Date Posted
Parcels
- 271212
Resources
Detailed attributes
Listing
- Type
- Residential
- Subtype
- Single Family Residence
- Franchise
- Sotheby's International Realty
Structure
- Style
- Modern
- Materials
- Vertical Siding
- Roof
- Asphalt, Shingle
- Heating
- Fireplace
Exterior
- Parking
- Detached Garage, Garage
- Features
- Garden Area, Grill, Hot Tub, Patio
Interior
- Rooms
- Basement, Bathroom x 4, Bedroom x 4, Laundry
- Appliances
- Cooktop, Dishwasher, Dryer, Electric Cooktop, Washer
- Features
- Open Floor Plan, Pre-Wired Cable, Spa, Thermopane Windows
Nearby schools
| Name | Level | District | Description |
|---|---|---|---|
| Redding | Elementary | — | — |
| John Read | Middle | — | — |
| Joel Barlow | High | — | — |
Listing history
| Date | Event | Price | Change | Source |
|---|---|---|---|---|
| Sept 4, 2024 | New listing | $1,695,000 | — | CTMLS |