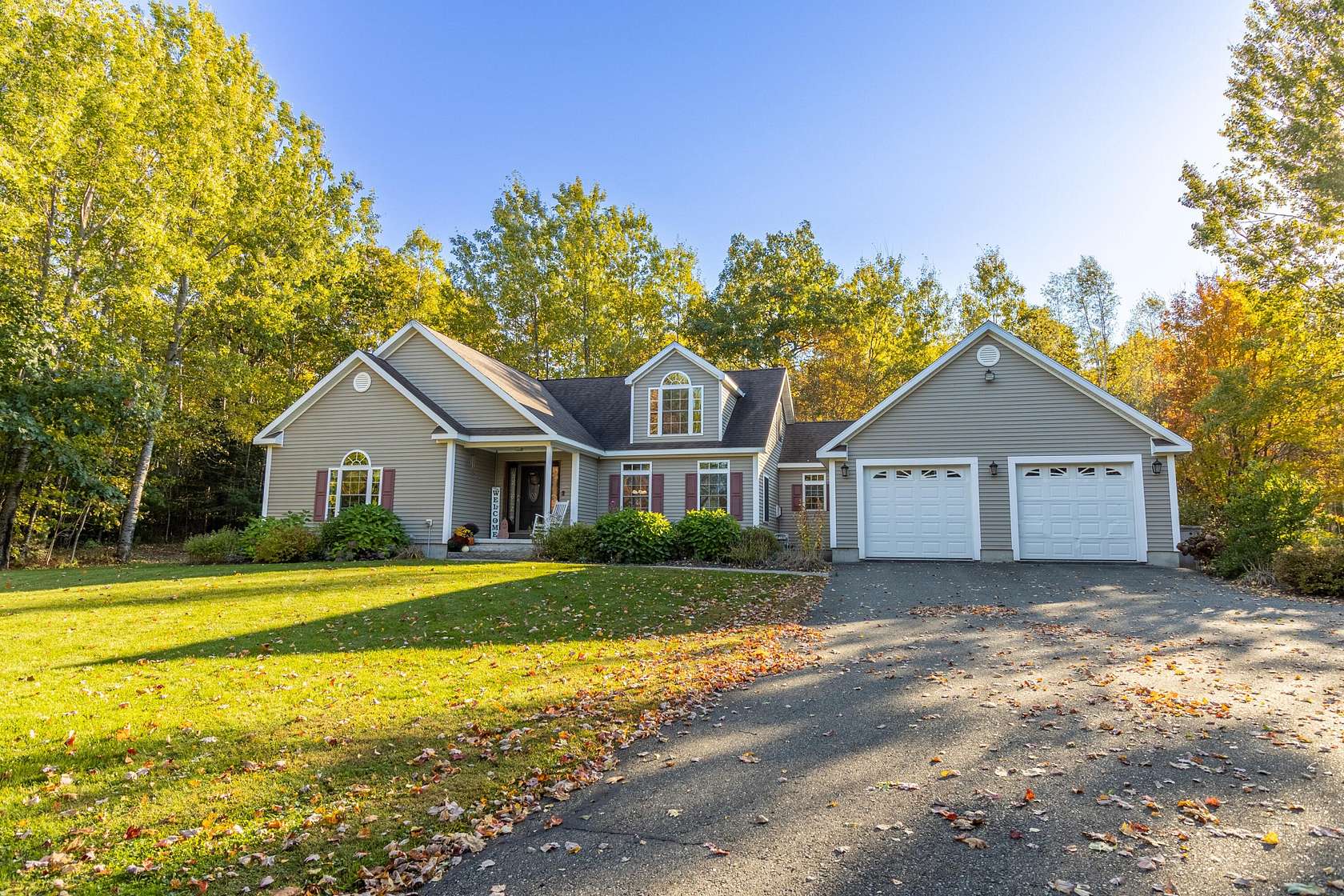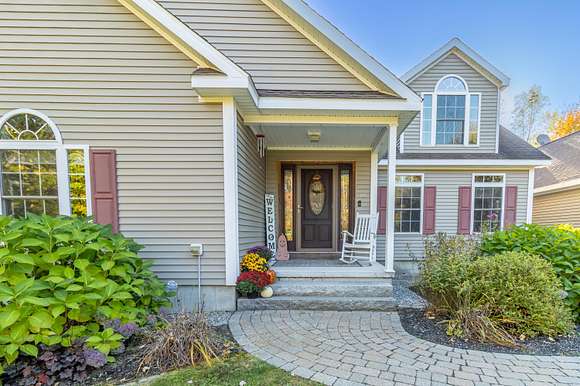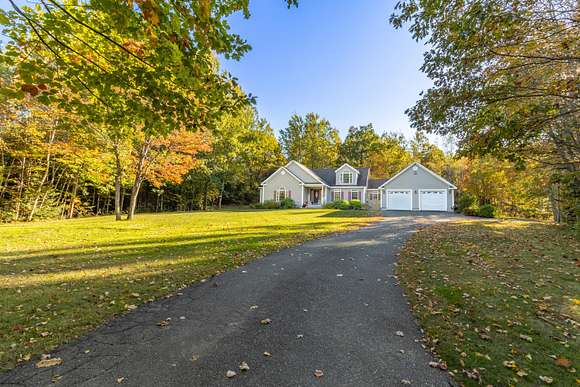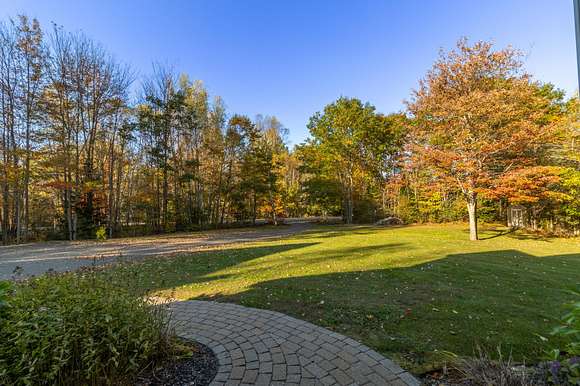Residential Land with Home for Sale in Bowdoin Town, Maine
61 Erica Ln Bowdoin Town, ME 04287






























































Welcome to this stunning contemporary ranch, located in a private, small subdivision on a peaceful 2 acre lot. Enjoy this thoughtfully designed home, offering modern comforts and a warm, inviting atmosphere.
A kitchen to be loved by all cooks, equipped with sleek quartz countertops and premium Cafe appliances, connects seamlessly to the dining room, making it perfect for sharing meals or entertaining. All this invites us into the living room with a cozy gas fireplace, providing a warm and relaxing space to unwind.
This home featuring hardwood and tile throughout, includes 3 spacious bedrooms, with the primary suite boasting a walk-in closet and a luxurious custom bathroom complete with double sinks, a jet tub, and a custom glass shower. The additional bedrooms are generously sized and share a large guest bathroom with excellent storage.
A convenient mudroom/laundry room, located between the kitchen and the heated, attached two-car garage, adds practicality to everyday living. The unfinished attic, already fitted with a heat source, offers plenty of space for future expansion, while the basement also includes its own heat source for added versatility. The offerings for the future are endless.
Outside, the meticulously maintained grounds are a gardener's dream, featuring beautiful landscaping, a full irrigation system, a spacious deck, and a charming stone patio. A cozy covered front porch adds a welcoming touch to this exceptional home. With its blend of style, comfort, and potential for growth, this property is an ideal retreat for modern living. This is the one you don't want to miss!
Property details
- County
- Sagadahoc County
- Zoning
- Residential
- Elevation
- 233 feet
- MLS Number
- MREIS 1607014
- Date Posted
Parcels
- BOWD-000005-000000-000023-000009
Expenses
- Home Owner Assessments Fee
- $40 monthly
Detailed attributes
Listing
- Type
- Residential
- Subtype
- Single Family Residence
- Franchise
- Coldwell Banker Real Estate
Structure
- Style
- Contemporary
- Materials
- Vinyl Siding
- Roof
- Shingle
- Heating
- Baseboard, Fireplace, Hot Water
Exterior
- Parking
- Garage, Heated, Paved or Surfaced
- Features
- Cul-de-Sac, Deck, Irrigation System, Landscaped, Level, Near Turnpike/Interstate, Neighborhood, Open Lot, Patio, Porch, Subdivided, Wooded
Interior
- Room Count
- 7
- Rooms
- Bathroom x 2, Bedroom x 3, Dining Room, Kitchen, Living Room
- Features
- 1st Floor Primary Bedroom W/Bath, Attic, One-Floor Living, Pantry, Primary Bedroom W/Bath, Shower, Storage, Walk-In Closets
Listing history
| Date | Event | Price | Change | Source |
|---|---|---|---|---|
| Oct 16, 2024 | New listing | $569,000 | — | MREIS |