Residential Land with Home for Sale in Prescott, Arizona
6085 N Michele Ln Prescott, AZ 86305
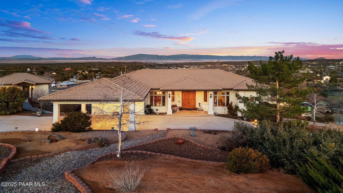
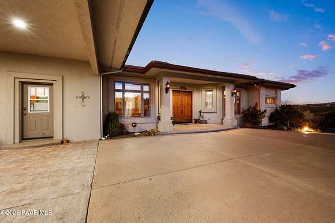
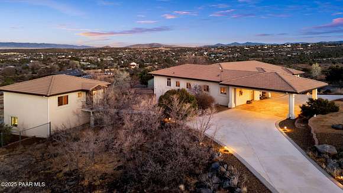
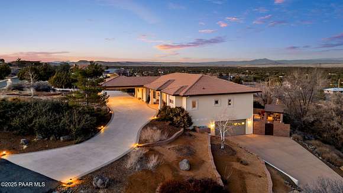
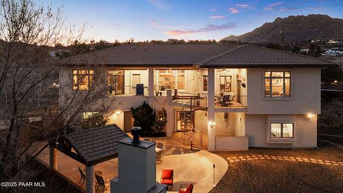
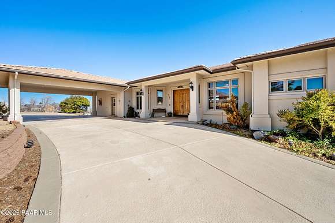
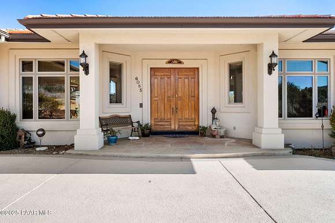
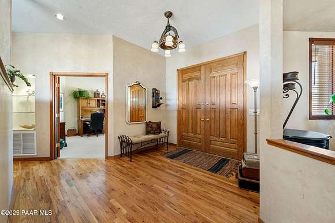
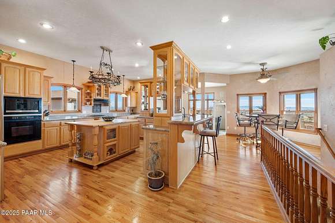
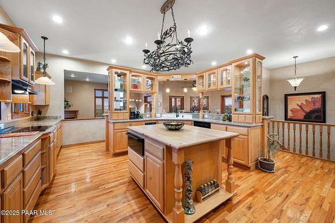
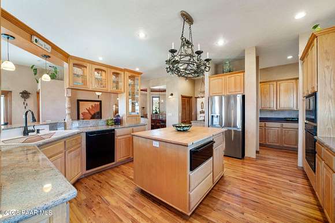
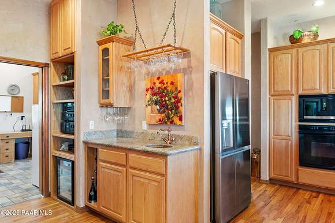
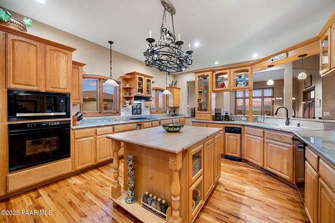
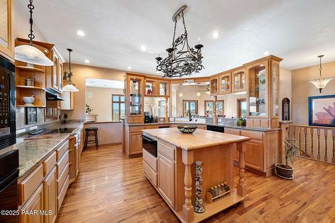
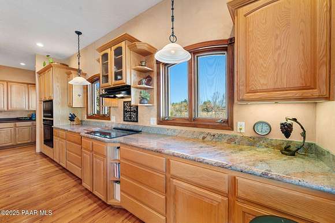
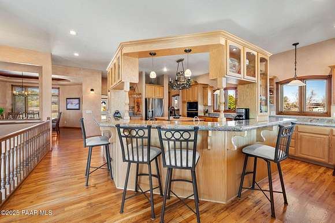
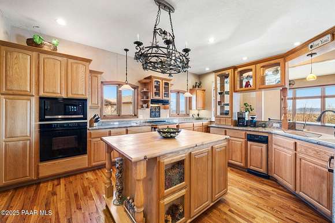
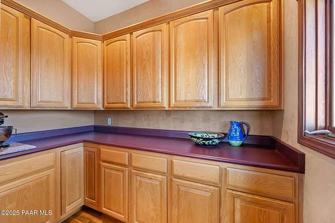
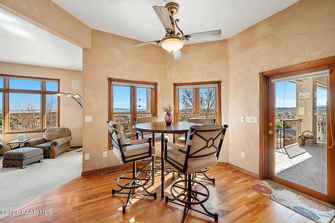
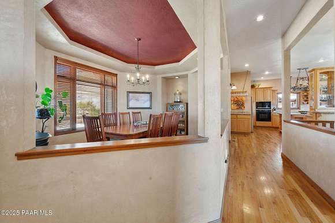
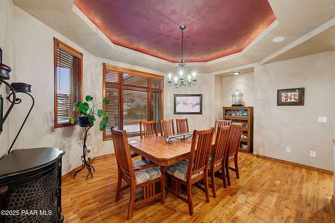
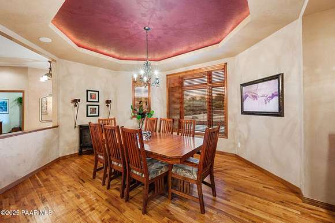
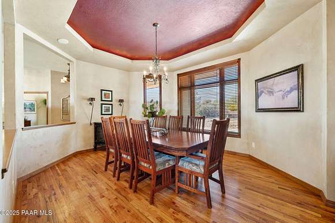
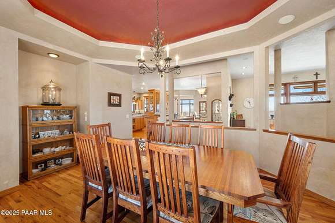
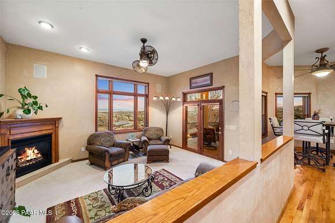
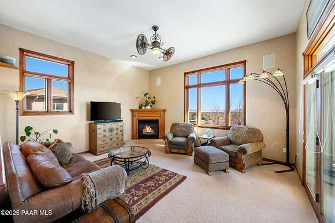
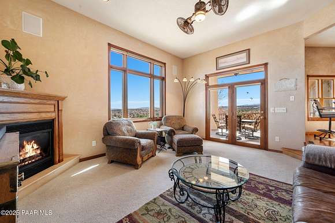
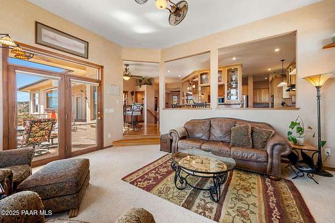
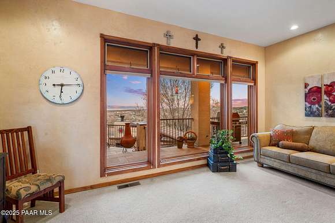
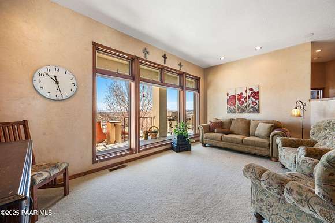
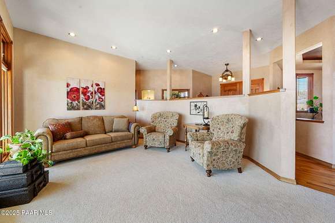
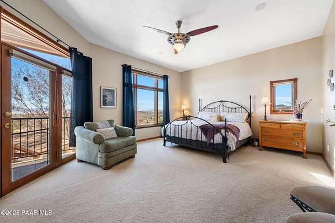
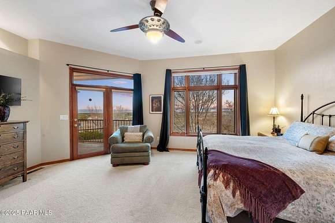
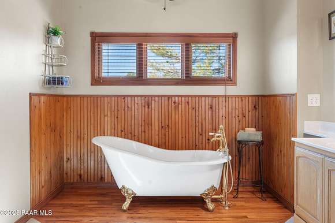
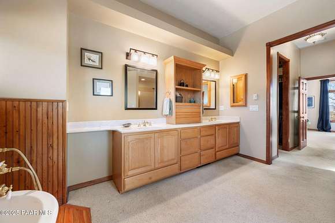
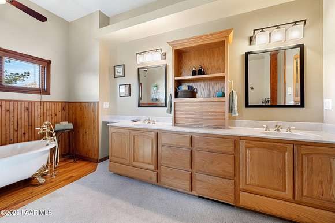
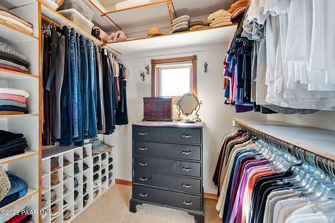
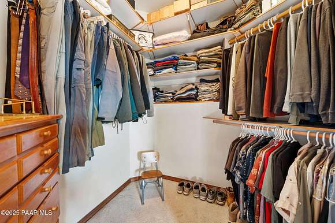
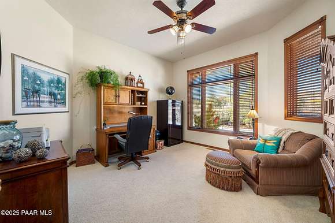
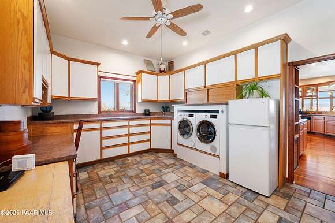
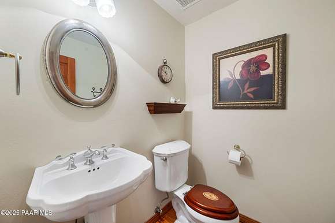
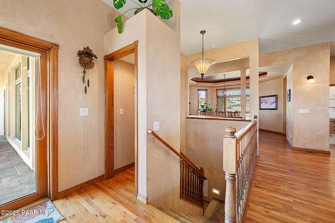
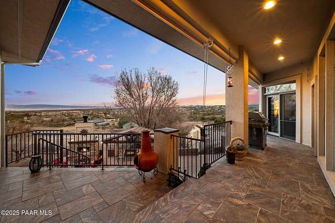
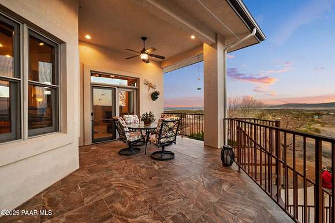
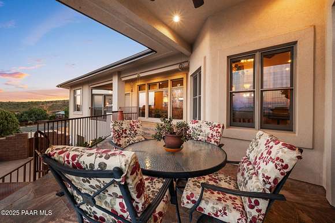
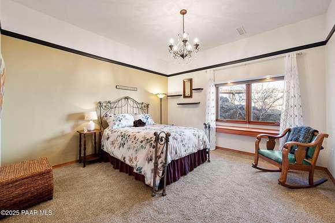
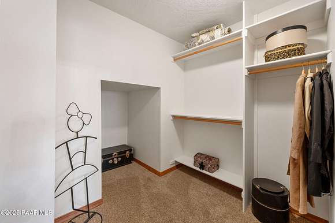
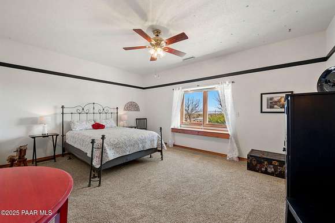
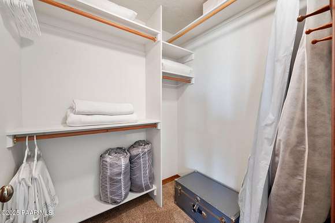
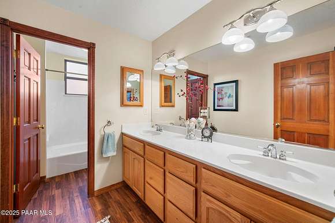
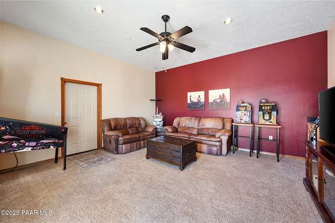
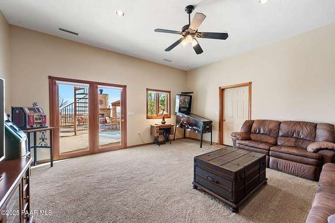
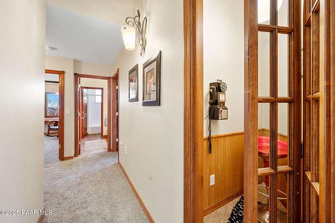
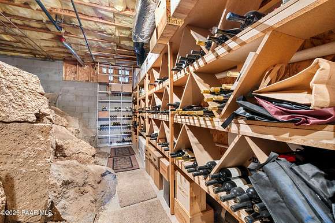
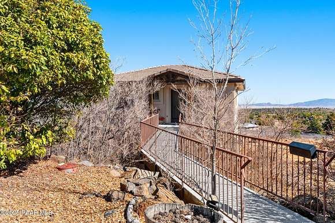
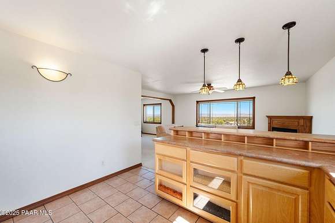
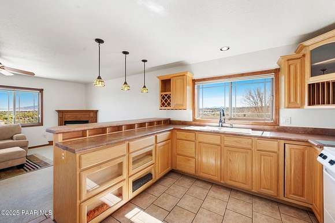
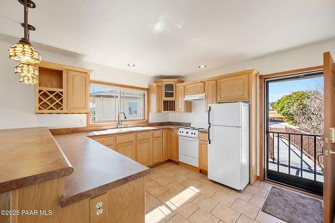
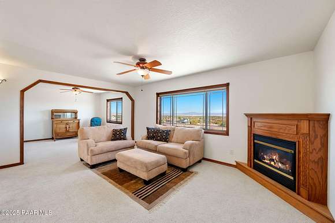
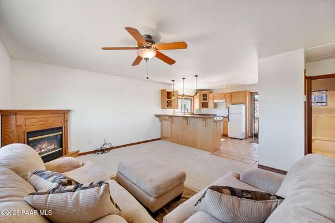
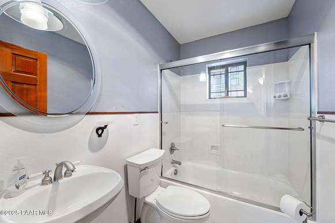
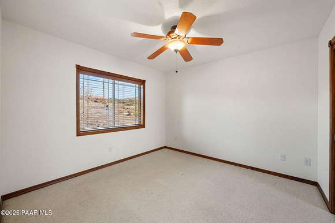
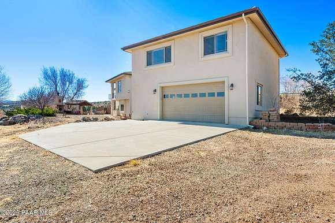
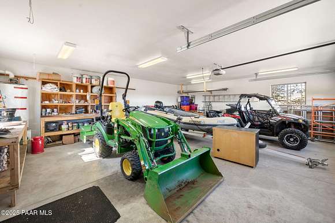
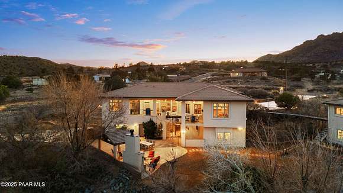
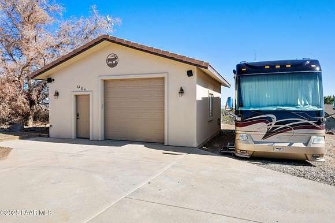
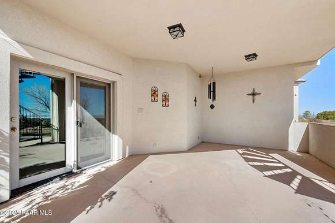
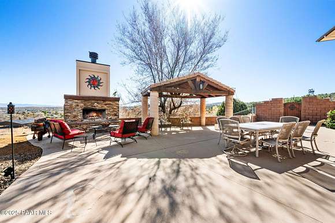
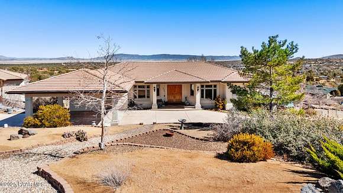
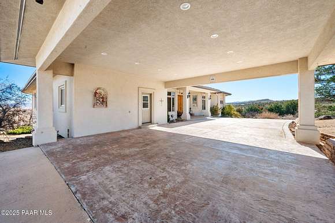
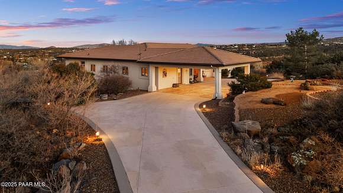
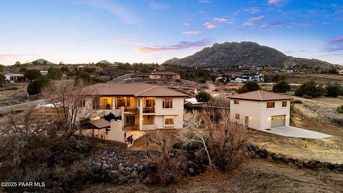
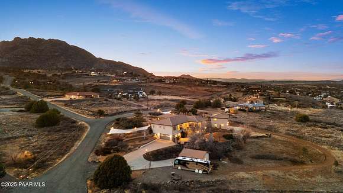
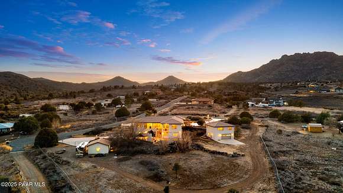
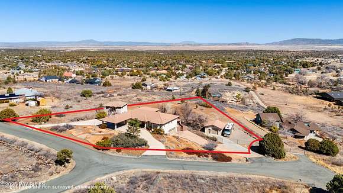
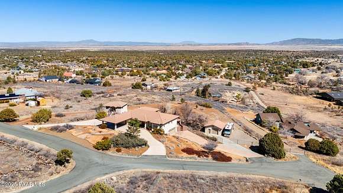
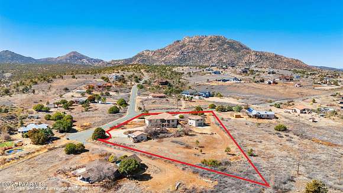
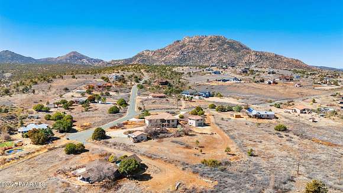
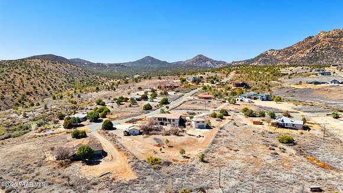
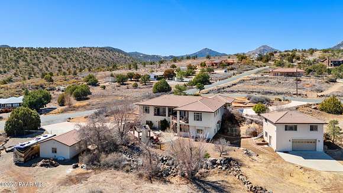
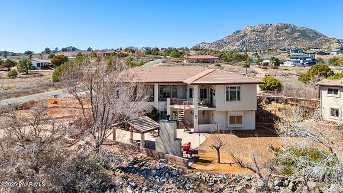
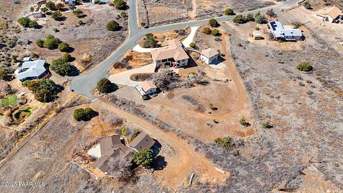

Welcome to this exceptional mountain-view property, where panoramic vistas of Granite, Bill Williams, San Francisco Peaks, and Mingus Mountains create a stunning backdrop for luxurious living. This spacious residence offers 3,936 sqft of thoughtfully designed main-level living space, perfect for those who appreciate both comfort and style with a private well.The heart of the home features a gourmet chef's kitchen adorned with elegant granite countertops and a convenient butler's pantry. Genuine oak floors flow throughout, adding warmth and character to the formal dining area and living spaces. The sunken family room, complete with a cozy gas fireplace, provides an inviting gathering spot for loved ones. The main level hosts a well-appointed owners suite with a large bathroom including 2
Directions
Williamson Valley Rd, West on Levi Lane, L on Michele Lane to home on Left.
Location
- Street Address
- 6085 N Michele Ln
- County
- Yavapai County
- Elevation
- 5,377 feet
Property details
- Zoning
- R1L-70
- MLS #
- PAAR 1071027
- Posted
Property taxes
- 2024
- $5,891
Parcels
- 102-10-032
Legal description
GRANITE MOUNTAIN HOMESITE UNIT # 1 LOT 16
Resources
Detailed attributes
Listing
- Type
- Residential
- Subtype
- Single Family Residence
Lot
- Views
- City, Forest, Mountain, Panorama, Valley
Structure
- Style
- Ranch
- Materials
- Frame, Stucco
- Roof
- Concrete, Tile
- Cooling
- Ceiling Fan(s)
- Heating
- Forced Air, Zoned
Exterior
- Parking Spots
- 9
- Parking
- Carport, Detached Garage, Garage, RV
- Fencing
- Fenced
- Features
- Backyard Fence, Carriage/Guest House, Covered Deck, Deck, Deck-Open, Driveway Circular, Driveway Concrete, Guest House, Landscaping-Front, Landscaping-Rear, Native Species, Outdoor Fireplace, Patio, Patio-Covered, Porch, Porch-Covered, Screens/Sun Screens, Sprinkler/Drip, Storm Gutters, Workshop
Interior
- Rooms
- Bathroom x 3, Bedroom x 3, Den, Family Room, Laundry, Library, Office, Workshop
- Floors
- Carpet, Wood
- Appliances
- Cooktop, Dishwasher, Dryer, Electric Cooktop, Garbage Disposer, Microwave, Refrigerator, Softener Water, Washer
- Features
- Ceiling Fan(s), Eat-In Kitchen, Fireplace, Formal Dining, Garage Door Opener(s), Garden Tub, Gas Fireplace, Granite Counters, Kitchen Island, Live On One Level, Master On Main, Raised Ceilings 9+ft, Smoke Detector(s), Sound Wired, Utility Sink, Walk-In Closet(s), Wash/Dry Connection, Water Pur. System, Wet Bar
Property utilities
| Category | Type | Status | Description |
|---|---|---|---|
| Water | Public | On-site | — |
Listing history
| Date | Event | Price | Change | Source |
|---|---|---|---|---|
| Feb 28, 2025 | New listing | $1,525,000 | — | PAAR |