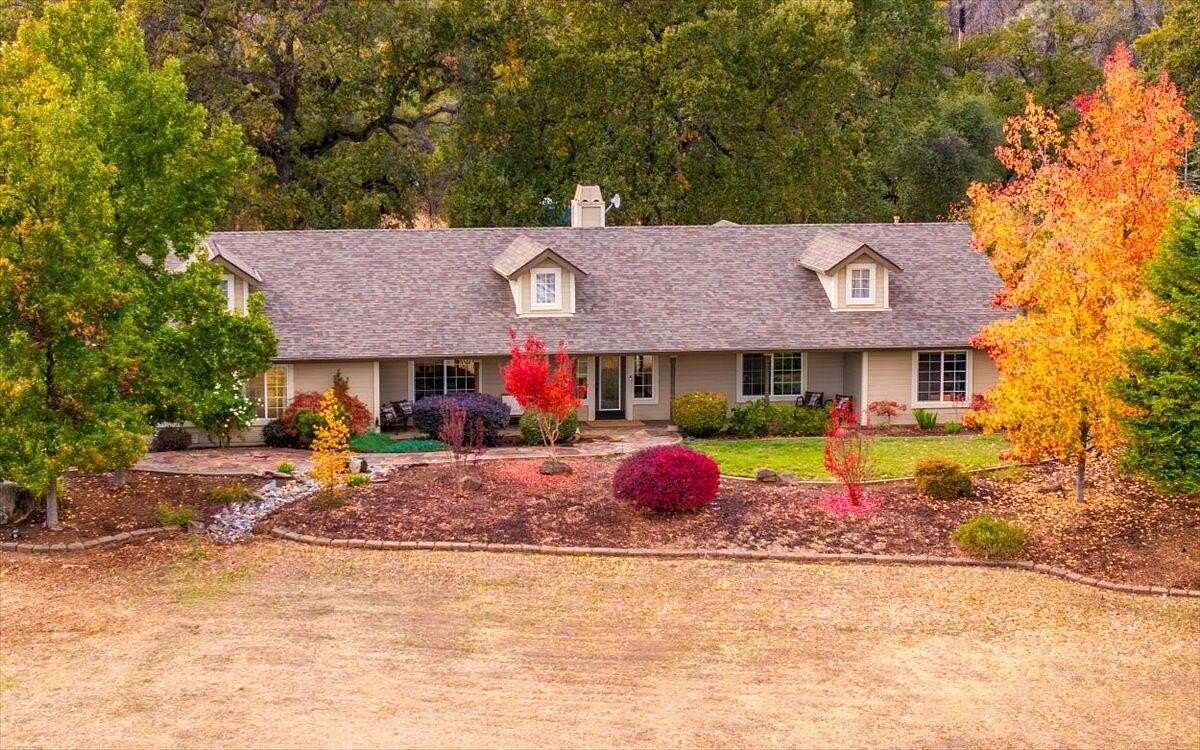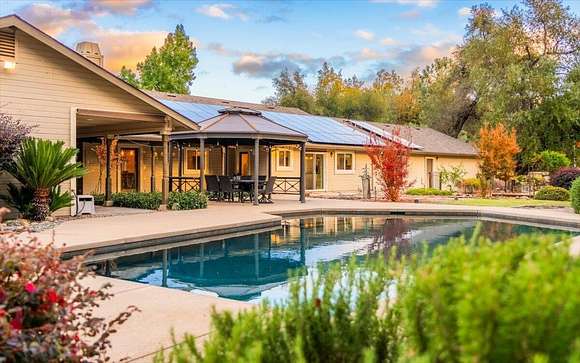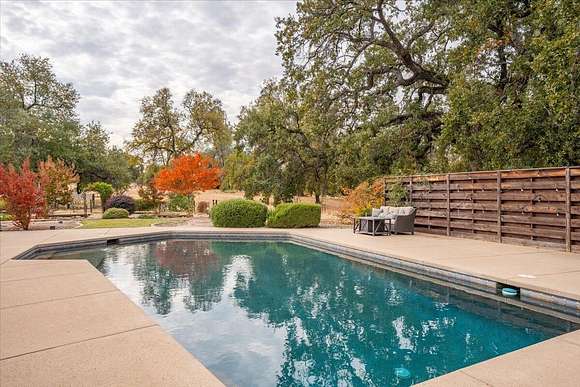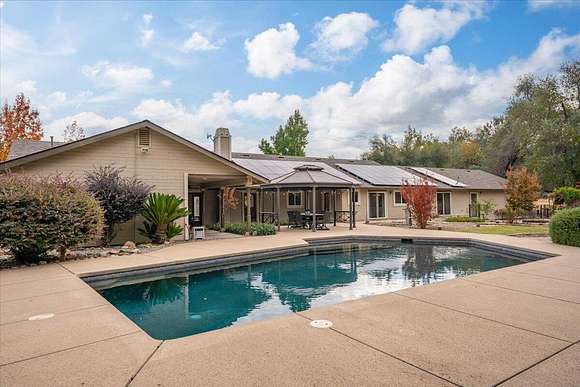Improved Mixed-Use Land for Sale in Igo, California
6080 Placer Rd Igo, CA 96047

































Welcome to your dream bucolic country estate, where luxury and the charm of a small-town come together seamlessly. The home sits on 6.5 picturesque acres near the Clear Creek Green area and Cloverdale Recreation Area, this 4,000 sq ft residence embodies refined rural living.
The property offers five spacious bedrooms and a home office with direct exterior access--perfect for business or personal pursuits. Designed with functionality and style, the home includes 4.5 bathrooms, two separate living spaces each with a kitchen, making it ideal for so many uses; a hang out room for the entertaining and every day living, multi-generational living, hosting gatherings such as youth or, sustainable groups and extended guests. Head outdoors and every feature is designed to embrace country living at its best. Enjoy summers by the pool or nights by the fire pit, while kids can play on the in-ground trampoline. A spacious RV hookup with parking and a 1,600 sq ft garage provides ample room for vehicles and hobbies alike.
Sustainable and modern amenities abound, from the owned solar system paired with 3 Tesla backup batteries to a private well and three hot water heaters. The home's whole-house vacuum makes upkeep a breeze, a back up generator system, and a newer septic and leach field ensure worry-free living. Thoughtfully crafted for relaxation and entertainment, a pad for a hot tub provides stargazing potential in serene comfort, while custom garden boxes await your green thumb.
If you're longing for a country lifestyle that blends luxury with the rustic beauty of small-town living, this property delivers unmatched peace and privacy.
Directions
Clear Creek-Placer Rd (right) home is on right
Location
- Street Address
- 6080 Placer Rd
- County
- Shasta County
- Elevation
- 1,043 feet
Property details
- MLS Number
- SHASTA 24-4859
- Date Posted
Parcels
- 041-650-026-000
Detailed attributes
Listing
- Type
- Residential
- Subtype
- Single Family Residence
Structure
- Style
- Contemporary
- Stories
- 1
- Materials
- Lap Siding
- Roof
- Composition
- Heating
- Forced Air
Exterior
- Parking
- Oversized, RV
- Features
- Gunite, In Ground, Level
Interior
- Rooms
- Bathroom x 5, Bedroom x 5, Family Room, Laundry, Office
- Floors
- Carpet, Concrete, Full Carpet, Tile
- Appliances
- Convection Oven, Cooktop, Dishwasher, Double Oven, Garbage Disposer, Refrigerator, Trash Compactor, Washer
- Features
- Breakfast Bar, Double Vanity, High Ceilings, In-Law Floorplan, Kitchen Island, Pantry, Vaulted Ceiling(s)
Nearby schools
| Name | Level | District | Description |
|---|---|---|---|
| Igo/Grant/Cottonwood | Elementary | — | — |
| Igo/Grant/Cottonwood | Middle | — | — |
| Cottonwood/Shasta | High | — | — |
Listing history
| Date | Event | Price | Change | Source |
|---|---|---|---|---|
| Nov 18, 2024 | Under contract | $849,000 | — | SHASTA |
| Nov 14, 2024 | New listing | $849,000 | — | SHASTA |