Residential Land with Home for Sale in Rutherfordton, North Carolina
608 River Ridge Pkwy Rutherfordton, NC 28139
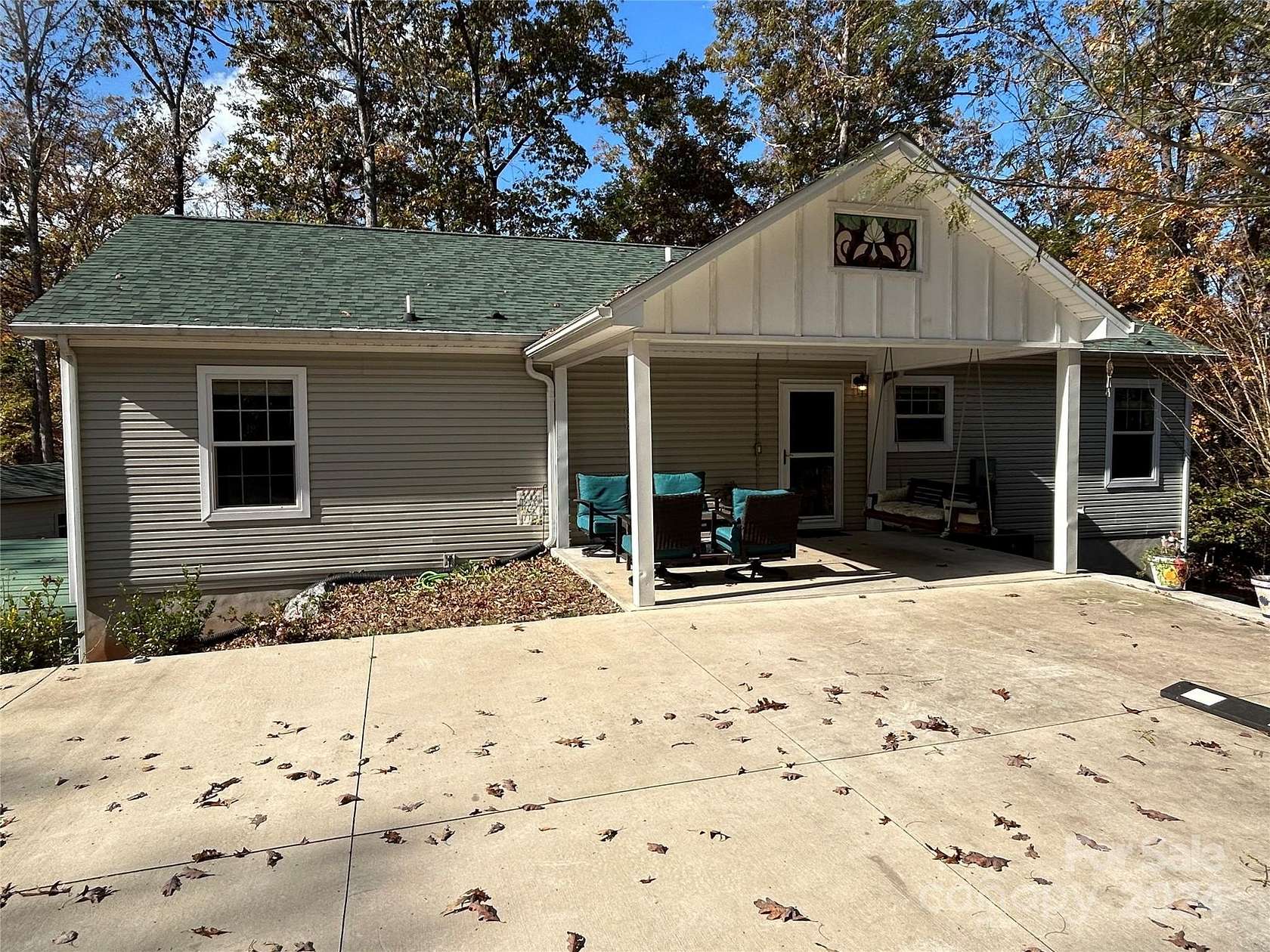
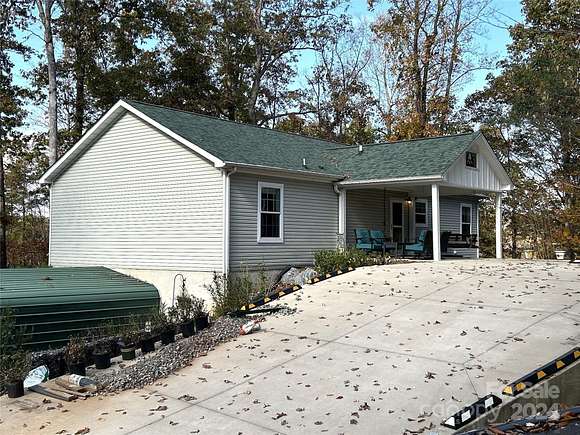
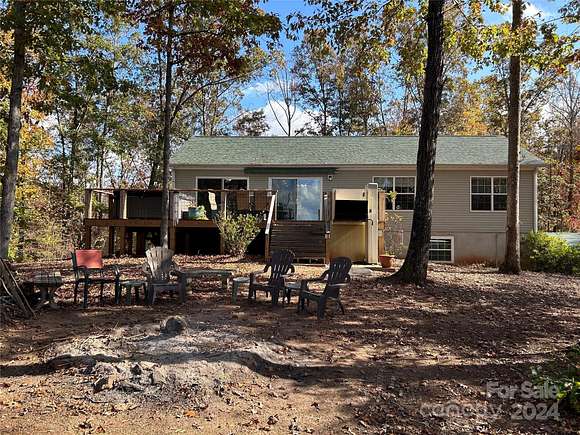
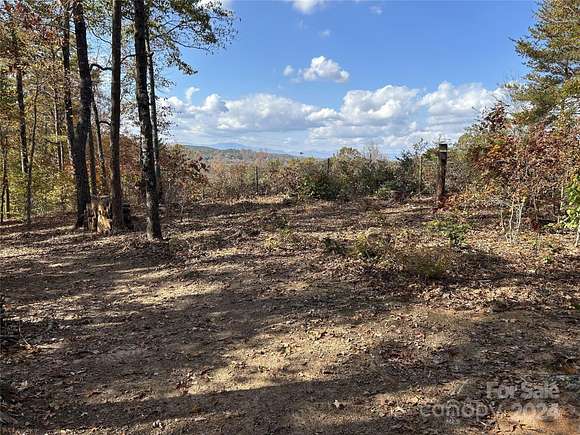
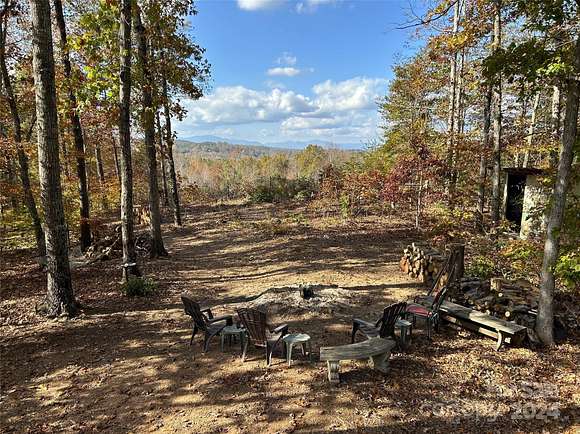












































One owner home w/renovations & upgrades in 2022 including gourmet kitchen w/granite counters & large island, stainless steel appliances, LVP throughout first floor, 6-person hot tub, 5x5 roll-in shower in primary bathroom, HVAC, and concrete driveway/parking area in front of home (no step entry). New roof 2021. Home has split-bedroom open floor plan. 12x16 covered front porch. Kitchen opens to dining area w/sliders to 16x34 Trex deck. Primary Bedroom w/door to private patio area, sliders to deck & walk-in closet. Mountain & sunset views from back of home. 1st floor laundry room w/half bath (owner also uses as a pantry). Full partially finished basement (currently not heated) has 2 outside entrances. 2-car carport at one of basement entrances. Wheelchair elevator on deck to access fire pit. Backyard is very useable. 12x20 utility shed. Extensive landscaping. Common area w/access to Broad River. Convenient location w/easy access to US Hwy 74 & 6 miles to Tryon IEC. Call for more details!
Directions
From downtown Rutherfordton, travel South Main Street to turn right onto Coxe Road. Travel approximately 4.5 miles and turn left into the entrance of River Ridge of Cleghorn South (gate code needed). Continue through the gate onto River Ridge Parkway and follow to end, driveway for 608 is at end of cul-de-sac, see sign.
Location
- Street Address
- 608 River Ridge Pkwy
- County
- Rutherford County
- Community
- River Ridge of Cleghorn South
- Elevation
- 869 feet
Property details
- Builder
- Clayton
- MLS Number
- CMLS 4197437
- Date Posted
Expenses
- Home Owner Assessments Fee
- $403 annually
Parcels
- 1629336
Legal description
RIVER RIDGE CLEGHORN SOUTH PH 3 LT 077 PB 20 PG 78
Detailed attributes
Listing
- Type
- Residential
- Subtype
- Single Family Residence
Lot
- Views
- Mountain
Structure
- Style
- Ranch
- Roof
- Shingle
- Heating
- Heat Pump
Exterior
- Parking
- Carport, Driveway
- Features
- Fire Pit, Hot Tub, Level, Rolling Slope, Views
Interior
- Rooms
- Basement, Bathroom x 4, Bedroom x 3
- Floors
- Tile, Vinyl
- Appliances
- Dishwasher, Double Oven, Dryer, Microwave, Range, Refrigerator, Washer, Washer/Dryer Combo
- Features
- Kitchen Island, Open Floorplan, Spa, Split Bedroom, Storage, Walk-In Closet(s)
Nearby schools
| Name | Level | District | Description |
|---|---|---|---|
| Rutherfordton | Elementary | — | — |
| R-S Middle | Middle | — | — |
| R-S Central | High | — | — |
Listing history
| Date | Event | Price | Change | Source |
|---|---|---|---|---|
| Dec 18, 2024 | Under contract | $374,900 | — | CMLS |
| Dec 5, 2024 | Price drop | $374,900 | $23,100 -5.8% | CMLS |
| Nov 7, 2024 | New listing | $398,000 | — | CMLS |