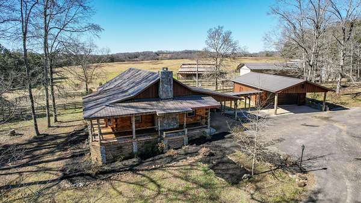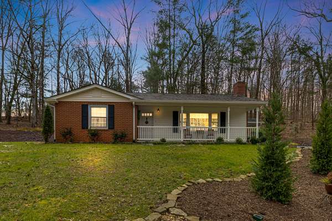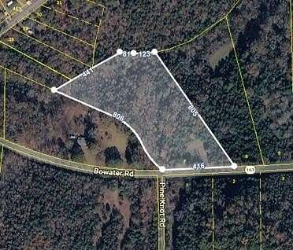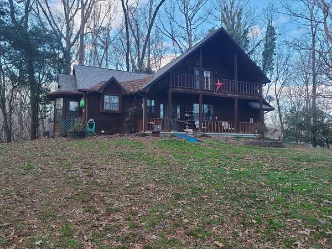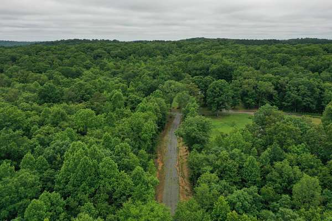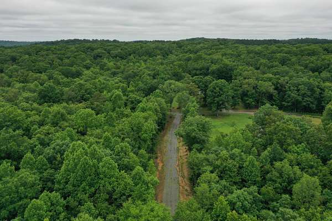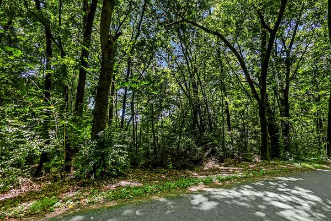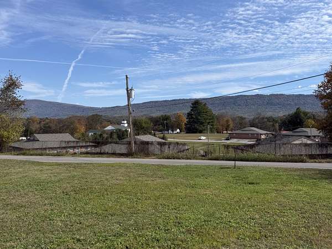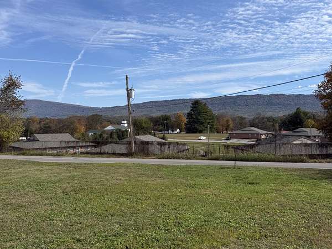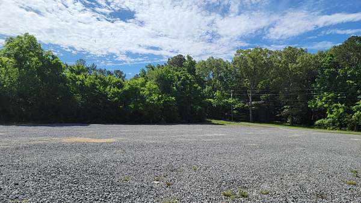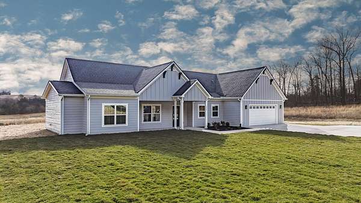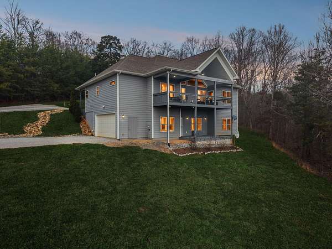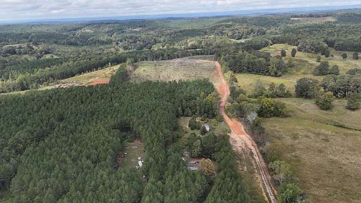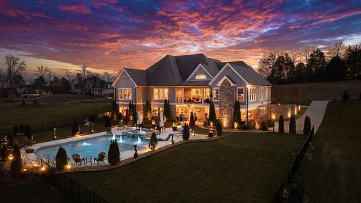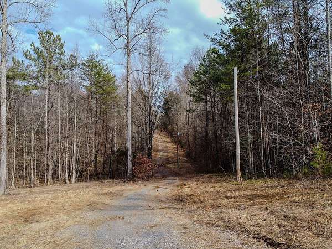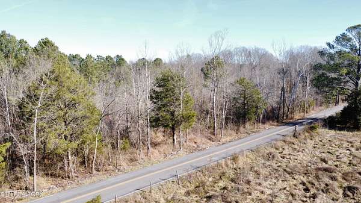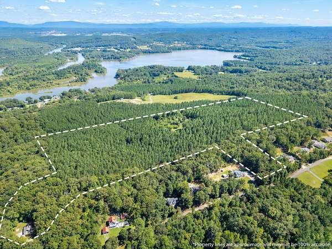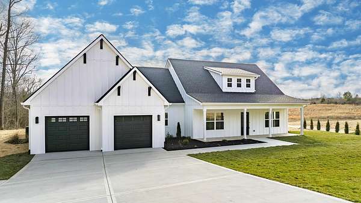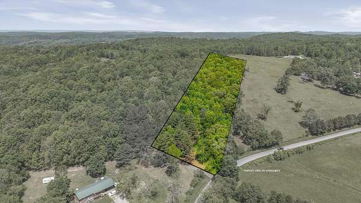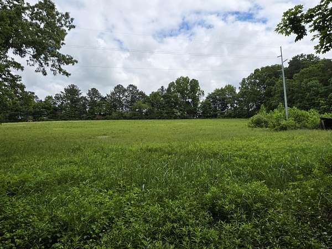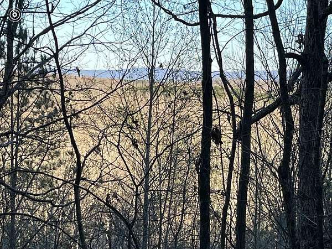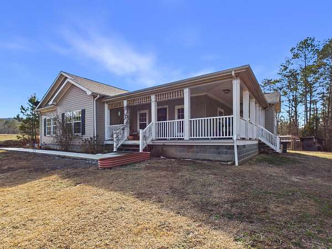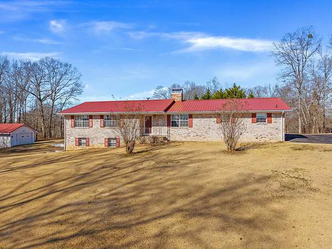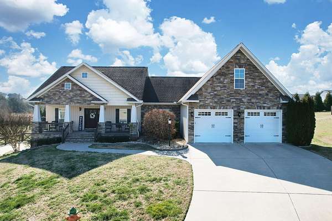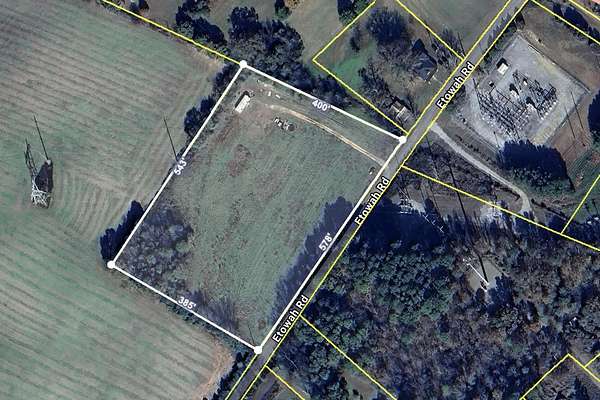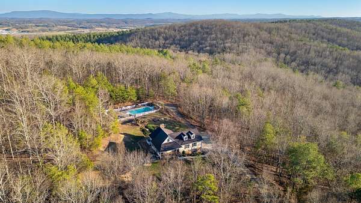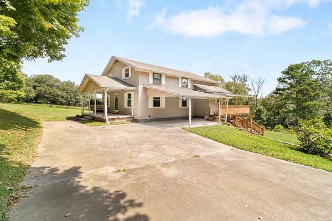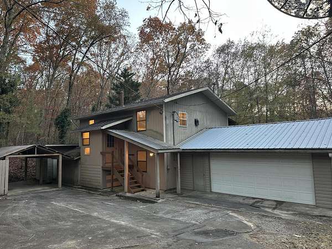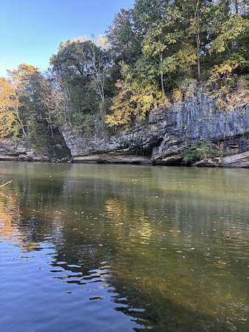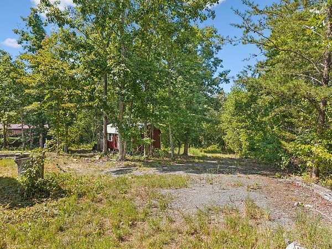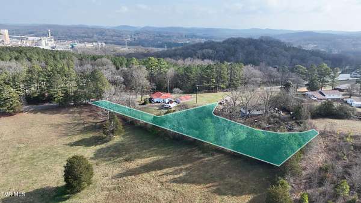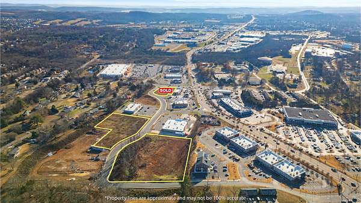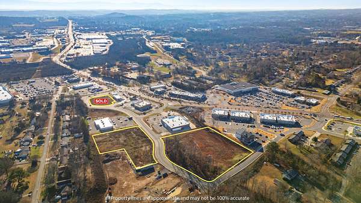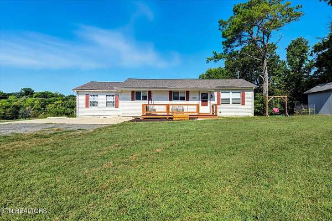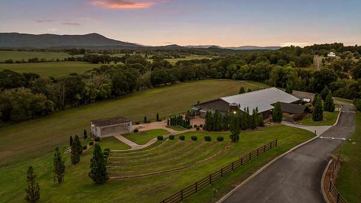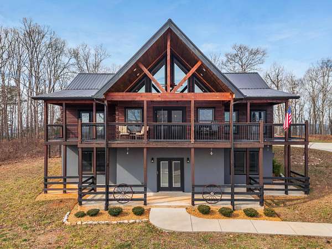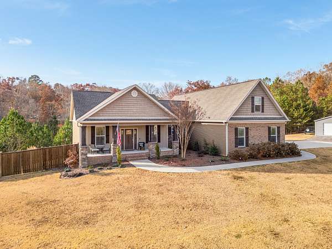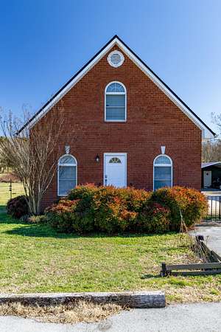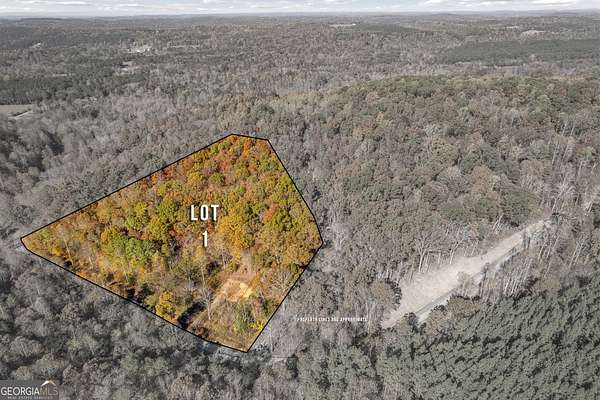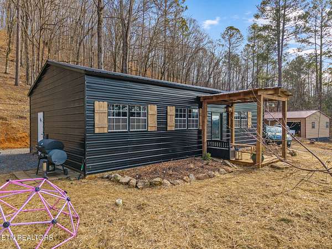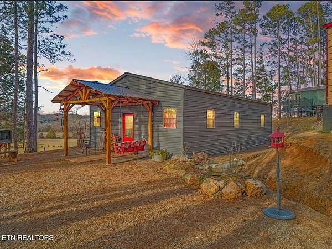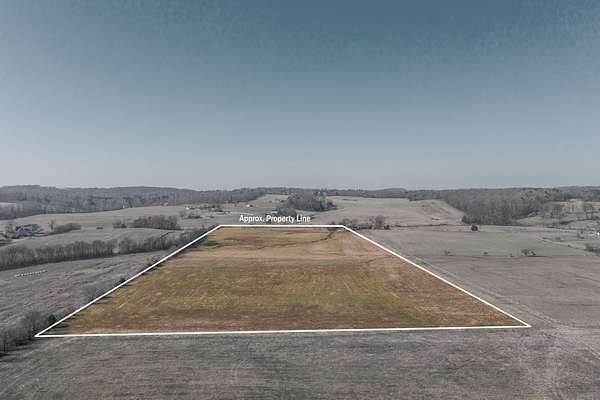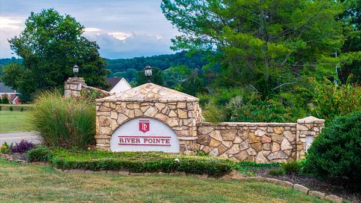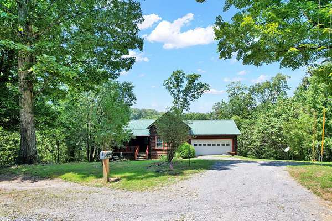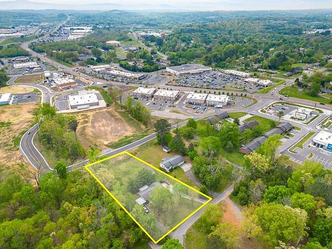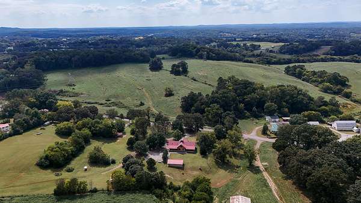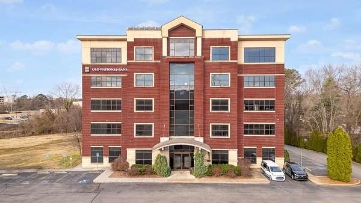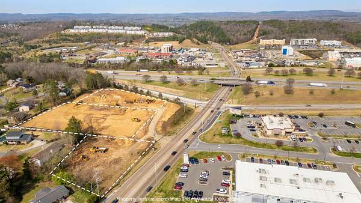Charleston, TN land for sale
127 properties
Updated
$499,0003.13 acres
Bradley County2 bd, 2 ba2,200 sq ft
Charleston, TN 37310
$284,9002.32 acres
Bradley County3 bd, 1 ba1,271 sq ft
Charleston, TN 37310
$299,90013 acres
McMinn County
Calhoun, TN 37309
$945,00017.3 acres
Bradley County6 bd, 5 ba2,280 sq ft
Charleston, TN 37310
$88,0003.49 acres
McMinn County
Athens, TN 37303
$73,0002.85 acres
McMinn County
Athens, TN 37303
$25,0000.35 acres
Bradley County
Cleveland, TN 37312
$55,0000.24 acres
Polk County
Benton, TN 37307
$50,0000.23 acres
Polk County
Benton, TN 37307
$950,0001.6 acres
Bradley County
Cleveland, TN 37312
$549,9002.3 acres
Bradley County3 bd, 3 ba2,134 sq ft
Cleveland, TN 37312
$650,0005.46 acres
McMinn County3 bd, 3 ba2,841 sq ft
Riceville, TN 37370
$255,0005 acres
McMinn County4 bd, 2 ba2,052 sq ft
Riceville, TN 37370
$285,00026 acres
McMinn County
Athens, TN 37303
$1,500,0002.32 acres
Bradley County4 bd, 5 ba4,950 sq ft
Cleveland, TN 37312
$199,90012.4 acres
McMinn County
Athens, TN 37303
$49,7505 acres
Bradley County
Charleston, TN 37310
$1,395,00040 acres
Bradley County
Georgetown, TN 37336
$589,9002.3 acres
Bradley County3 bd, 3 ba2,265 sq ft
Cleveland, TN 37312
$85,0005.23 acres
McMinn County
Riceville, TN 37370
$100,0006 acres
McMinn County
Athens, TN 37303
$1,250,000109 acres
McMinn County
Calhoun, TN 37309
$455,0009 acres
McMinn County3 bd, 2 ba2,139 sq ft
Riceville, TN 37370
$425,0003.3 acres
McMinn County3 bd, 2 ba3,203 sq ft
Riceville, TN 37370
$989,9001.84 acres
Bradley County4 bd, 4 ba4,200 sq ft
Cleveland, TN 37323
$150,0005.44 acres
Polk County
Benton, TN 37307
$645,0005.3 acres
Bradley County5 bd, 3 ba2,621 sq ft
Charleston, TN 37310
$359,9002 acres
Bradley County4 bd, 3 ba2,656 sq ft
Charleston, TN 37310
$150,0000.2 acres
Bradley County
Cleveland, TN 37311
$229,0002.89 acres
Bradley County3 bd, 2 ba1,576 sq ft
Georgetown, TN 37336
$430,00024.6 acres
Polk County
Delano, TN 37325
$125,0007 acres
Meigs County
Decatur, TN 37322
$14,9000.46 acres
Bradley County
Charleston, TN 37310
$1,000,0003.17 acres
Bradley County
Cleveland, TN 37312
$1,200,0002.58 acres
Bradley County
Cleveland, TN 37312
$259,0002 acres
McMinn County3 bd, 3 ba1,248 sq ft
Riceville, TN 37370
$5,500,00053.8 acres
Polk County4 bd, 6 ba6,750 sq ft
Benton, TN 37307
$775,0002.48 acres
Bradley County3 bd, 3 ba3,362 sq ft
Georgetown, TN 37336
$740,0007.32 acres
Bradley County4 bd, 3 ba2,238 sq ft
Georgetown, TN 37336
$285,0001.67 acres
Bradley County2 ba1,510 sq ft
Cleveland, TN 37323
$89,0006.5 acres
McMinn County
Riceville, TN 37370
$350,0005 acres
McMinn County2 bd, 1 ba960 sq ft
Riceville, TN 37370
$350,0005 acres
McMinn County1 bd, 2 ba960 sq ft
Riceville, TN 37370
$780,00026.6 acres
Bradley County
Cleveland, TN 37323
$134,9002 acres
Bradley County
Charleston, TN 37310
$349,9992 acres
McMinn County5 bd, 3 ba2,627 sq ft
Calhoun, TN 37309
$449,9001.1 acres
Bradley County
Cleveland, TN 37312
$625,0004.34 acres
Polk County3 bd, 3 ba3,840 sq ft
Benton, TN 37307
$7,200,0004.37 acres
Bradley County42,911 sq ft
Cleveland, TN 37312
$6,000,0003 acres
Bradley County
Cleveland, TN 37312
1-50 of 127 properties

Based on information submitted to the MLS GRID as of Feb 26, 2026 7:00 pm MT. All data is obtained from various sources and may not have been verified by broker or MLS GRID. Supplied Open House Information is subject to change without notice. All information should be independently reviewed and verified for accuracy. Properties may or may not be listed by the office/agent presenting the information. Some IDX listings have been excluded from this website. View more
