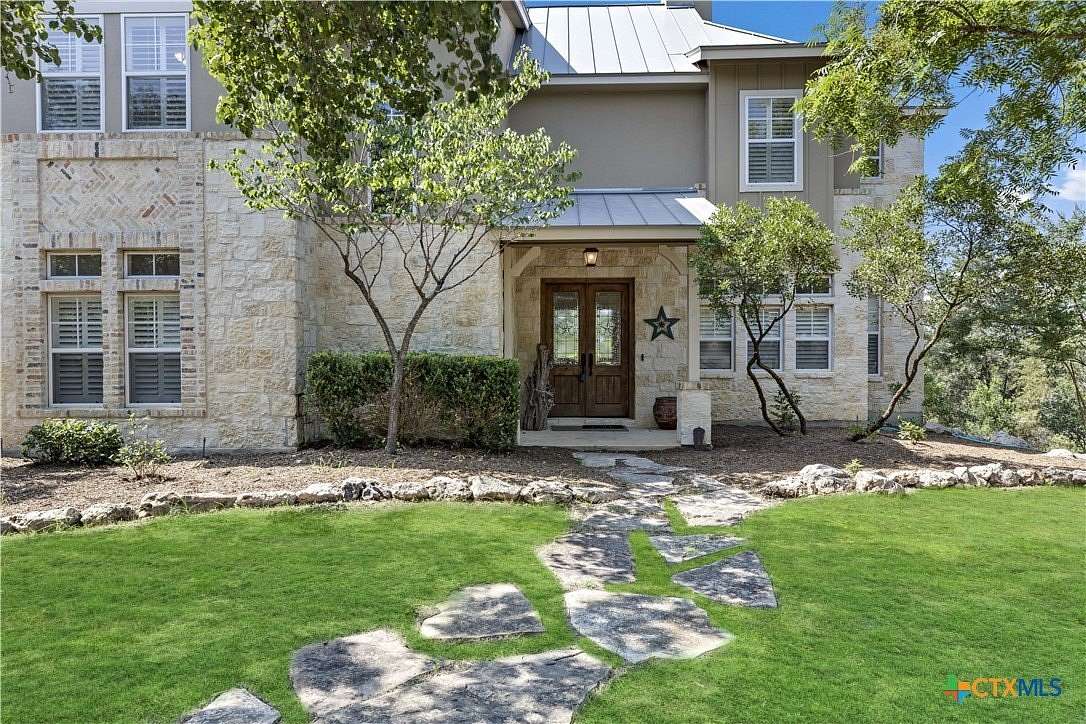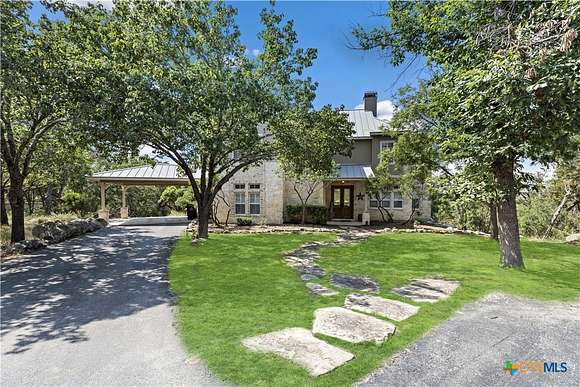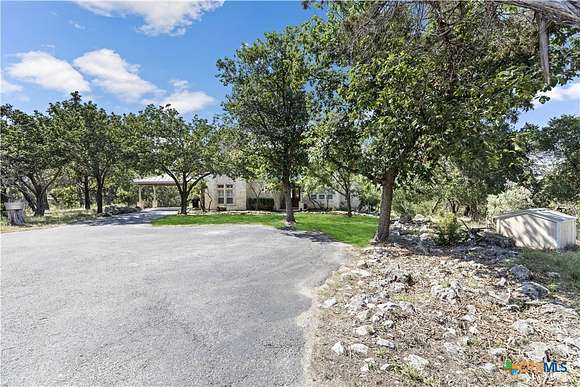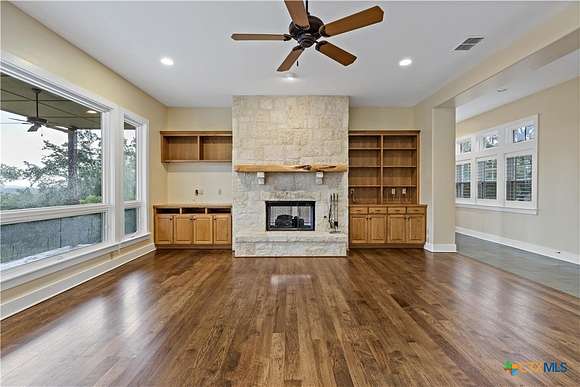Residential Land with Home for Sale in Boerne, Texas
606 Rio Cordillera Boerne, TX 78006









































Stunning Custom Estate on 5 Acres with Equestrian Privileges and Master Golf Membership Opportunity! This one-owner, custom-built home offers luxurious living with 5 bedrooms and 4 full baths in the main house, featuring an open floor plan, refinished floors (August 2024), and a beautifully updated kitchen with a gas cooktop. The expansive living area flows seamlessly to the outdoor oasis, showcasing a pool with an attached spa, a pool bath with a sauna, and a pavilion with a built-in kitchen--perfect for entertaining.
Additional highlights include a recently updated interior with new carpet (May 2024) and fresh paint throughout (May 2024). The property boasts a 3-car detached garage with a workshop area, a private apartment with a full bath above the garage, an office, and a workout room with a 1/2 bath. Enjoy unobstructed views from every angle of this stunning property. Don't miss the chance to own this unique estate offering unparalleled privacy and space.
Directions
Enter main gate on Hwy 46 west of 3351 (Ralph Fair Rd) travel to Rio Cordillera turn right and proceed to 606 Rio Cordillera
Location
- Street Address
- 606 Rio Cordillera
- County
- Kendall County
- Community
- Cordillera Ranch
- School District
- Boerne ISD
- Elevation
- 1,240 feet
Property details
- MLS Number
- SMABOR 554946
- Date Posted
Property taxes
- 2023
- $12,227
Expenses
- Home Owner Assessments Fee
- $2,550 annually
Parcels
- 44736
Legal description
CORDILLERA RANCH UNIT 102 BLK B LOT 5, 4.97 ACRES
Detailed attributes
Listing
- Type
- Residential
- Subtype
- Single Family Residence
- Franchise
- Keller Williams Realty
Lot
- Views
- Hills
Structure
- Style
- Contemporary
- Roof
- Metal
- Heating
- Central Furnace, Fireplace
Exterior
- Parking
- Carport, Garage, Oversized, RV
- Features
- Balcony, Outdoor Grill, Outdoor Kitchen, Propane Tank Owned
Interior
- Room Count
- 17
- Rooms
- Bathroom x 5, Bedroom x 5, Den, Family Room, Gym, Kitchen, Laundry, Office, Sauna
- Floors
- Carpet, Ceramic Tile, Slate, Tile, Wood
- Appliances
- Cooktop, Dishwasher, Ice Maker, Oven, Washer
- Features
- Bedroom On Main Level, Bookcases, Breakfast Area, Breakfast Bar, Ceiling Fans, Crown Molding, Custom Cabinets, Double Vanity, Garden Tub Roman Tub, Granite Counters, High Ceilings, His and Hers Closets, Home Office, In Law Floorplan, Multiple Closets, Open Floorplan, Sauna, Separate Shower, Upper Level Primary, Vanity, Walk in Closets
Listing history
| Date | Event | Price | Change | Source |
|---|---|---|---|---|
| Sept 27, 2024 | New listing | $1,525,000 | — | SMABOR |