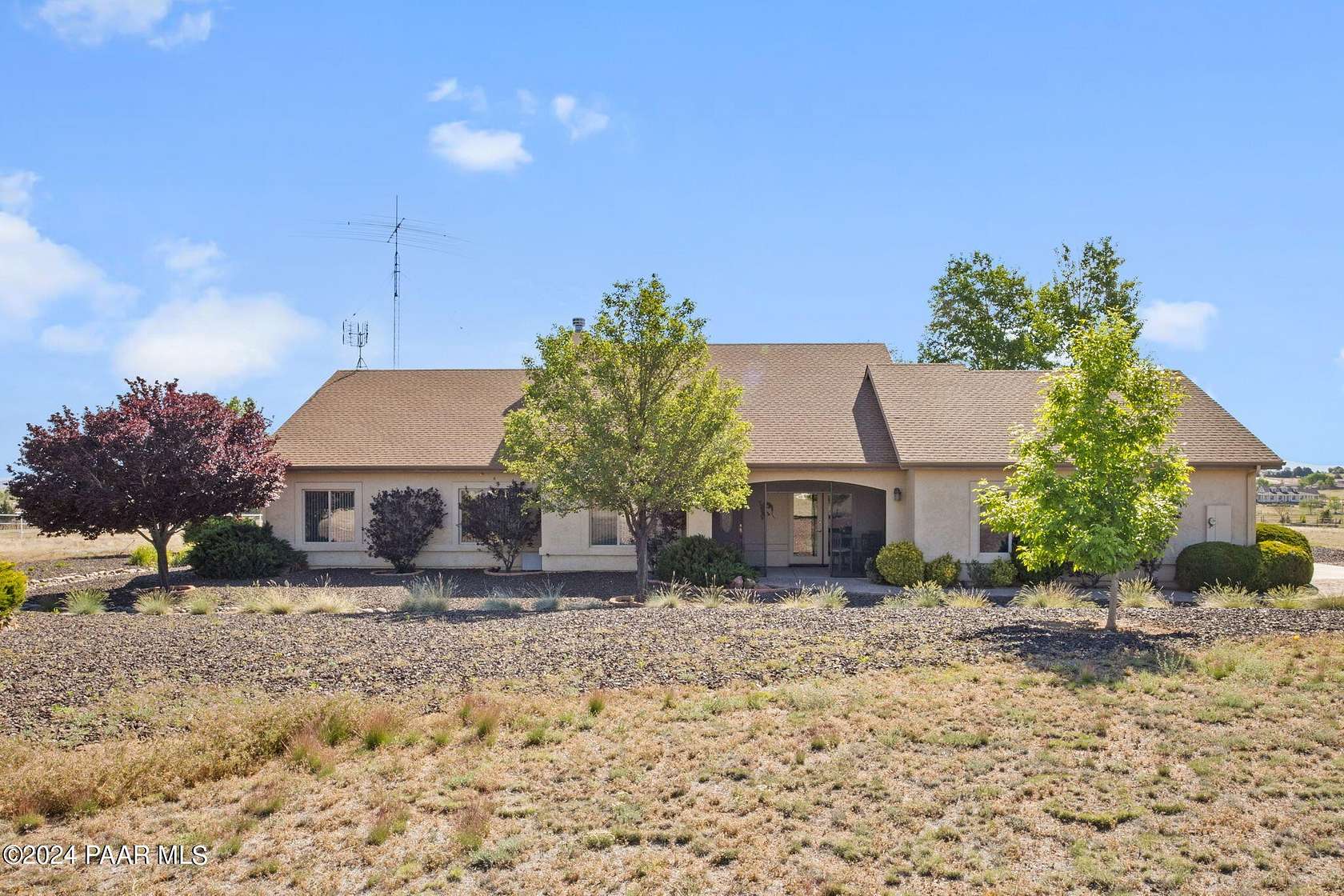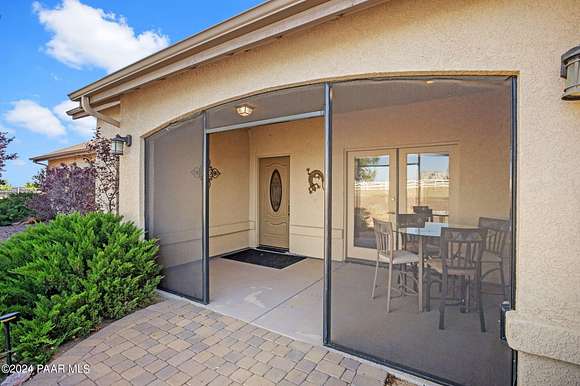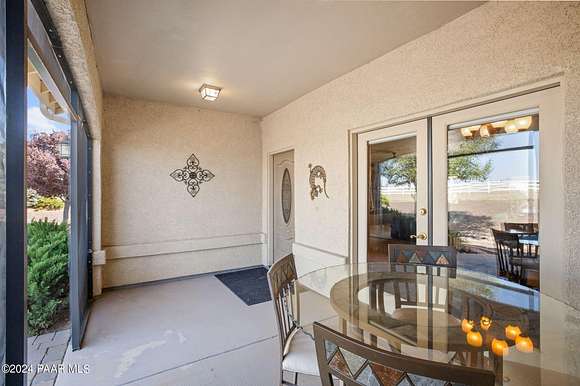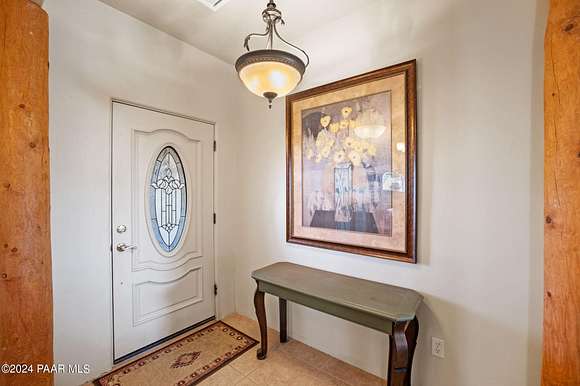Residential Land with Home for Sale in Chino Valley, Arizona
605 S Mustang Valley Dr Chino Valley, AZ 86323





































Escape to a home that's move in ready, 4 bedrooms (master bedroom has spacious walk-in closet), 2 full baths, wood fireplace, on 3 acres with mature plantings and trees (including apple & peach trees), drip system, relax in a 6 person spa w/gazebo, plus another fully enclosed gazebo with a fire-pit, enjoy mountain views all around. Washer/dryer, grill are negotiable along with other furnishings. Electric range is plumed for gas. It's time to enjoy country living with a lot of space for gardens, animals, recreation with all the conveniences of the town of Chino Valley. Prescott and Prescott Valley just miles away. Truly the best of both worlds!
Directions
From Prescott/Prescott Valley take 89N, make left on W Outer Loop Rd, right on S Reed Rd, left on W Willow Breeze Rd, home on the right
Location
- Street Address
- 605 S Mustang Valley Dr
- County
- Yavapai County
- Elevation
- 4,826 feet
Property details
- Zoning
- RCU-2A
- MLS Number
- PAAR 1064402
- Date Posted
Property taxes
- 2023
- $1,718
Parcels
- 306-02-399C
Legal description
PTN NW4SW4 THE NE COR LIES APPROX 1342'E & 464'S OF W4 COR SEC 29 -16-2W CONT 3.00AC
Detailed attributes
Listing
- Type
- Residential
- Subtype
- Single Family Residence
- Franchise
- Realty ONE Group
Lot
- Views
- Mountain, Panorama
Structure
- Style
- Ranch
- Materials
- Frame, Stucco
- Roof
- Composition
- Cooling
- Ceiling Fan(s)
- Heating
- Forced Air, Hot Water
Exterior
- Parking Spots
- 2
- Fencing
- Fenced, Perimeter
- Features
- Driveway Dirt, Driveway Gravel, Landscaping-Front, Landscaping-Rear, Level Entry, Native Species, Patio, Patio-Covered, Perimeter Fence, Porch, Porch-Covered, Screens/Sun Screens, Spa/Hot Tub, Sprinkler/Drip, Well/Pump House, Workshop
Interior
- Rooms
- Bathroom x 2, Bedroom x 4, Laundry
- Floors
- Carpet, Tile
- Appliances
- Dishwasher, Dryer, Microwave, Range, Refrigerator, Washer
- Features
- Ceiling Fan(s), Eat-In Kitchen, Fireplace, Garage Door Opener(s), Granite Counters, Hot Tub/Spa, Kit/Din Combo, Kitchen Island, Live On One Level, Master On Main, Raised Ceilings 9+ft, Smoke Detector(s), Sound Wired, Utility Sink, Walk-In Closet(s), Wash/Dry Connection, Wood Burning Fireplace
Listing history
| Date | Event | Price | Change | Source |
|---|---|---|---|---|
| Oct 18, 2024 | Under contract | $649,000 | — | PAAR |
| Sept 27, 2024 | Back on market | $649,000 | — | PAAR |
| Aug 8, 2024 | Under contract | $649,000 | — | PAAR |
| July 13, 2024 | Price drop | $649,000 | $26,000 -3.9% | PAAR |
| June 13, 2024 | Price drop | $675,000 | $24,999 -3.6% | PAAR |
| May 24, 2024 | New listing | $699,999 | — | PAAR |