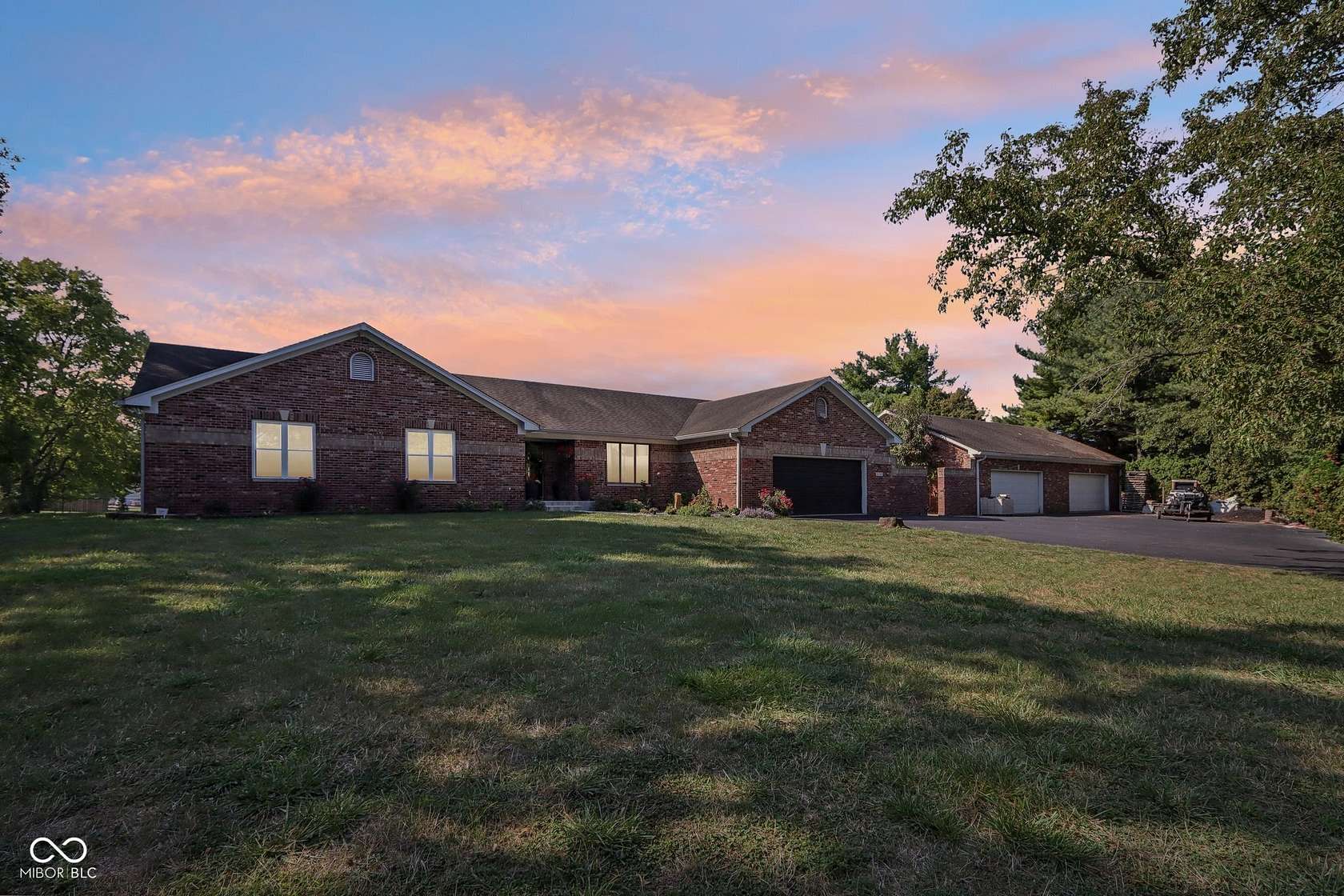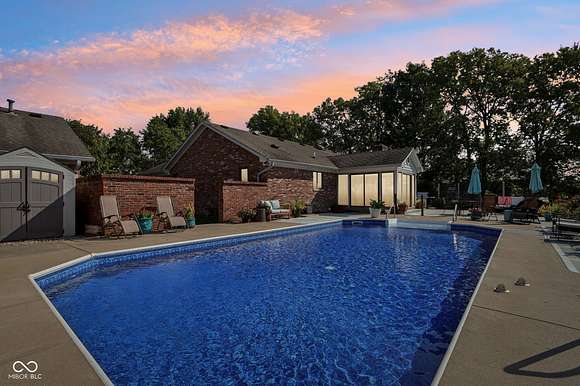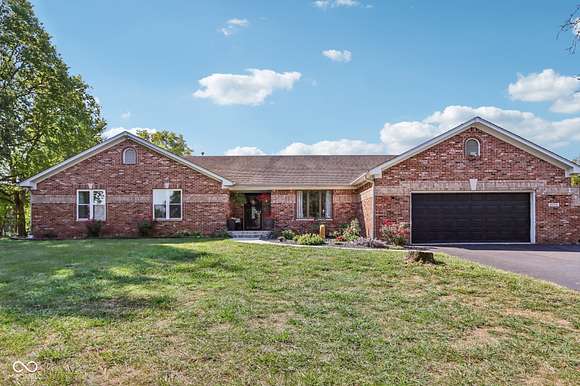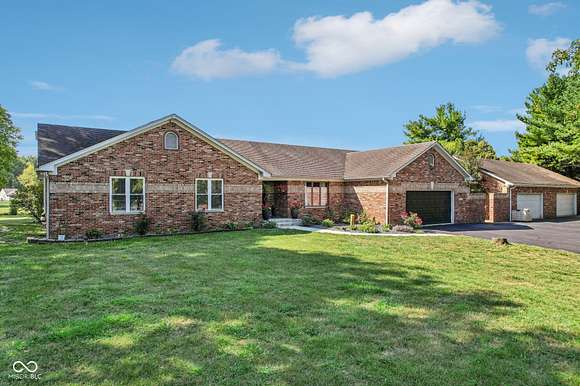Residential Land with Home for Sale in Indianapolis, Indiana
6039 Churchman Ave Indianapolis, IN 46237




































































































Welcome to your dream home at 6039 Churchman Ave, Indianapolis, IN 46237. This exquisite 4-bedroom, 3-bathroom ranch is nestled on a sprawling 2.65-acre lot in the desirable Franklin Township. Recently renovated, this home offers approximately 4,200 sq. ft. of living space, including a finished basement perfect for entertaining or additional living quarters. Step inside to discover a beautifully updated kitchen with modern appliances and a spacious breakfast area. The home features new flooring throughout, fresh paint, and updated bathrooms, ensuring a move-in-ready experience. The great room, with its vaulted ceiling and wood-burning fireplace, provides a cozy retreat, while the formal dining room is ideal for hosting gatherings. The master suite includes a luxurious bath with double sinks, a soaking tub, and a separate shower. The finished basement includes a large recreation room, a fourth bedroom, and a full bath, offering ample space for guests or entertainment. Outdoors, enjoy the expansive backyard with a new concrete patio, basketball pad, and an in-ground pool complete with a new liner and heater. The property also features a 6-car garage, including a detached 4-car garage, providing ample space for vehicles and storage. Additional upgrades include a new well pump, hot water heater, garage door system, and a water softener system. The backyard is a private oasis with an in-ground pool, mature trees, new landscaping, and a privacy fence. This home offers an assumable interest rate with the right down payment. Schedule your showing today!
Property details
- County
- Marion County
- Community
- Marion - Franklin
- School District
- Franklin Township Com SCH Corp
- Elevation
- 853 feet
- MLS Number
- MIBOR 22000308
- Date Posted
Legal description
Pt Sw1/4 Nw1/4 S35 T15 R4 Beg 976.24Ft N & 322.5Fte Of Sw Cor N 344.56Ft E 334.61Ft S 344.56Ft W334.61Ft To Beg 2.65Ac
Parcels
- 491035126008000300
Detailed attributes
Listing
- Type
- Residential
- Subtype
- Single Family Residence
- Franchise
- Weichert
Structure
- Style
- Ranch
- Materials
- Brick
- Heating
- Fireplace, Forced Air
Exterior
- Parking
- Garage
- Features
- Pool
Interior
- Room Count
- 10
- Rooms
- Basement, Bathroom x 3, Bedroom x 4, Dining Room, Great Room, Kitchen, Laundry
- Appliances
- Dishwasher, Washer
- Features
- Attic Access, Eat-In Kitchen, Entrance Foyer, Hi-Speed Internet Availbl, Vaulted Ceiling(s), Woodworkstain/Painted
Listing history
| Date | Event | Price | Change | Source |
|---|---|---|---|---|
| Oct 29, 2024 | Under contract | $675,000 | — | MIBOR |
| Oct 26, 2024 | Back on market | $675,000 | — | MIBOR |
| Sept 10, 2024 | Under contract | $675,000 | — | MIBOR |
| Sept 6, 2024 | New listing | $675,000 | — | MIBOR |