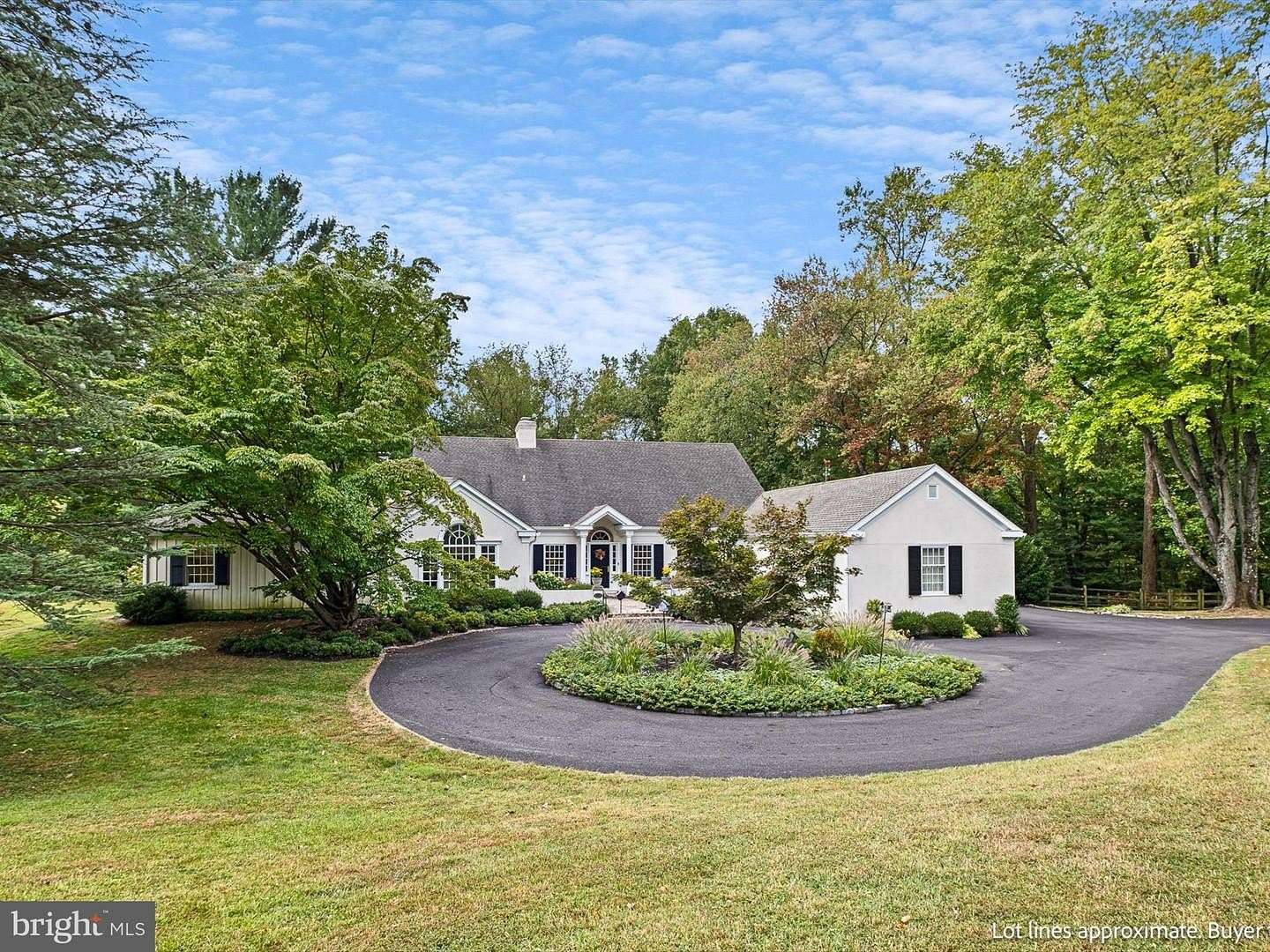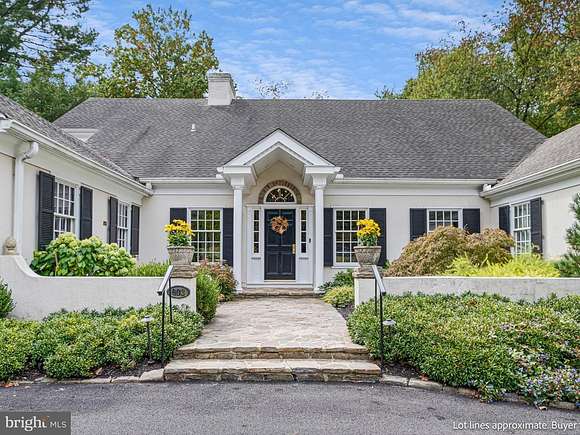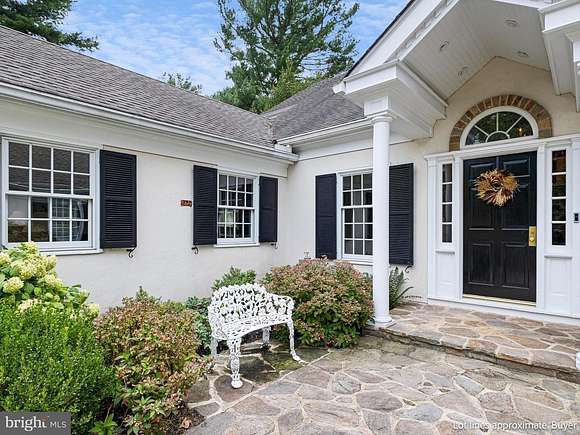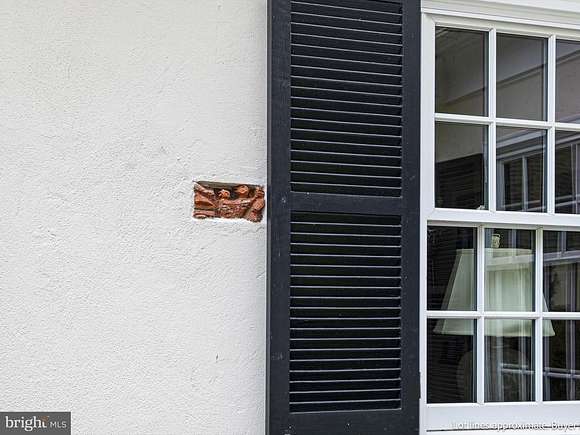Residential Land with Home for Sale in Wilmington, Delaware
603 Swallow Hollow Rd Wilmington, DE 19807

















































This beautiful home has been completely renovated and sits on a stunning 2.36 acre lot with professional landscaping and picturesque views year-round. This exquisitely designed home marries classic, time-honored style with the latest modern amenities. The gorgeous new gourmet kitchen boasts ample cabinet and counter space, quartz and walnut countertops, large center island and stainless steel appliances. The pantry has been turned into a baking station complete with a sink! Open living and dining rooms span the rear of the house and feature elegant moldings and a wood-burning fireplace flanked by built-ins. A charming screened porch is a perfect spot to enjoy a cup of tea in the morning. The family room features vaulted ceiling, a lovely Palladian window, fireplace and built-ins. A new addition added a 3rd bay to the garage as well as space that offers endless potential - wood shop, home office, home gym, guest suite - possibilities are endless. The first floor owner's suite features walk-in closets and an updated full bath. Upstairs, there are four additional bedrooms, two full baths and tons of usable storage space. Other recent updates include: new Pella windows throughout, 3-zone HVAC, refinished hardwood floors, full house generator, upgraded electrical panels, driveway repaved, irrigation system and much more!
Directions
RT 52 to Swallow Hollow
Location
- Street Address
- 603 Swallow Hollow Rd
- County
- New Castle County
- Community
- Centerville Tract
- School District
- Red Clay Consolidated
- Elevation
- 400 feet
Property details
- Date Posted
Property taxes
- Recent
- $9,126
Expenses
- Home Owner Assessments Fee
- $700
Parcels
- 0701200009
Detailed attributes
Listing
- Type
- Residential
- Subtype
- Single Family Residence
Structure
- Materials
- Stucco
- Roof
- Shingle
- Cooling
- Central A/C
- Heating
- Heat Pump
Exterior
- Parking
- Attached Garage, Driveway, Garage
Interior
- Rooms
- Bathroom x 4, Bedroom x 5
- Appliances
- Dishwasher, Dryer, Electric Range, Garbage Disposer, Microwave, Range, Refrigerator, Washer
- Features
- Built-Ins, Butlers Pantry, Combination Dining/Living, Eat-In Kitchen, Entry Level Bedroom, Gourmet Kitchen, Island Kitchen, Pantry, Traditional Floor Plan, Walk-In Closet(s)
Listing history
| Date | Event | Price | Change | Source |
|---|---|---|---|---|
| Oct 1, 2024 | Under contract | $1,295,000 | — | LONGANDFOSTER |
| Sept 24, 2024 | New listing | $1,295,000 | — | LONGANDFOSTER |