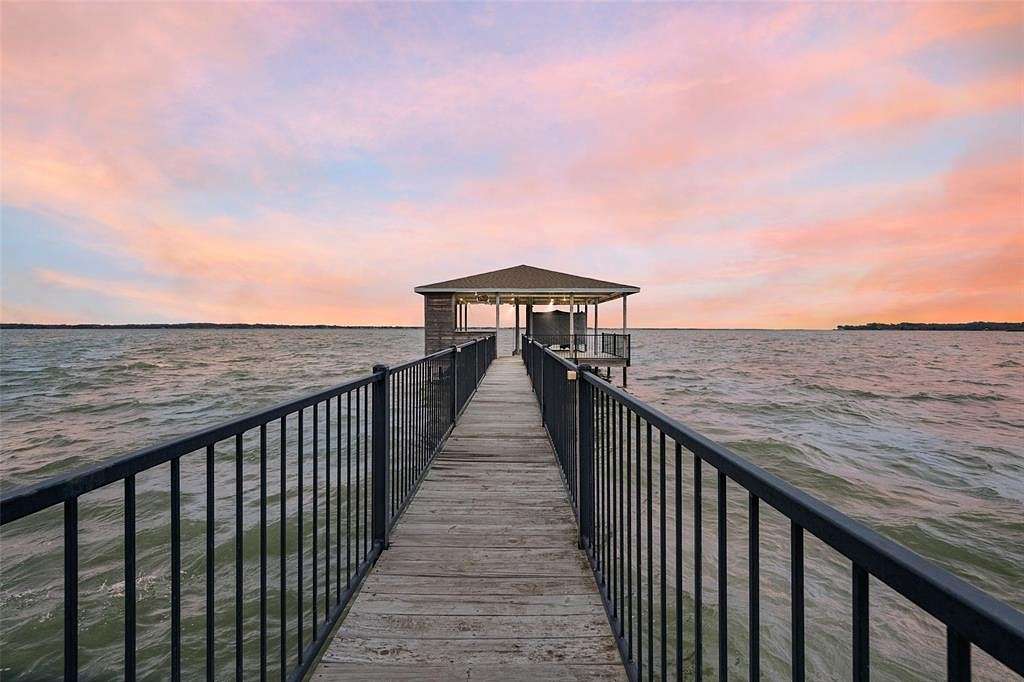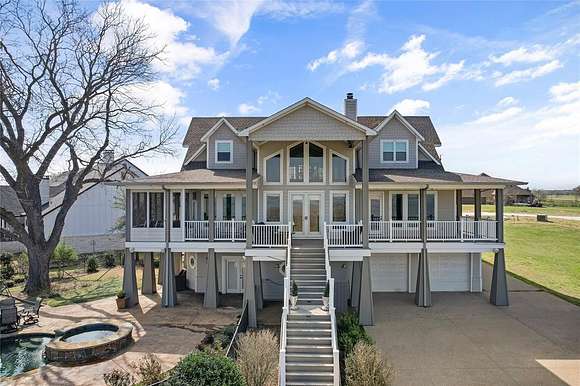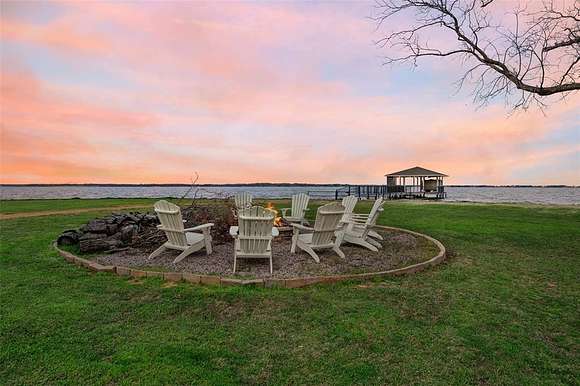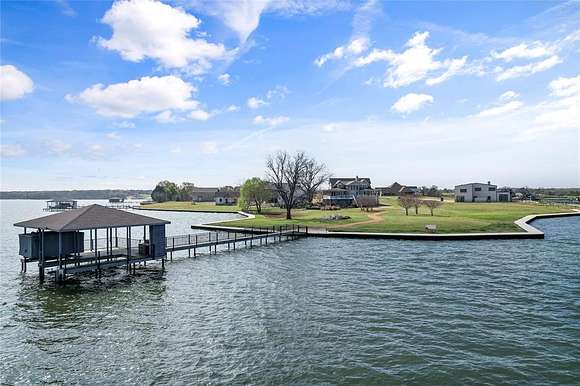Residential Land with Home for Sale in Streetman, Texas
6028 Open Water Way Streetman, TX 75859









































Experience the epitome of luxury lakeside living with this exquisite 4 bedroom, 4.5 bathroom, lake house with 560 feet of water frontage and a new concrete sidewalk along the retaining wall. With a spacious 2 acre lot, this property offers a rare opportunity for those seeking a private retreat with ample room to roam and relax. As you step inside the great room, you are greeted by the grandeur of floor-to-ceiling windows that bathe the home in natural light and offer breathtaking views of the serene lake surroundings. Outside, the property features a heated pool, a private boat dock, a cozy fire pit for evening gatherings and one of the best views on Richland Chambers Lake. Whether you're looking for a weekend getaway or a permanent residence, this lake house provides the perfect blend of luxury, comfort, and natural beauty. Furniture and 2 jet skis can convey with property for an additional $99,000.00.
Directions
From FM 416 turn onto SE CR 2370, left into South Point Drive. Right onto Open Water Way. Home is located at the end of Open Water Way.
Location
- Street Address
- 6028 Open Water Way
- County
- Navarro County
- Community
- Southpoint On Richland Chamb
- Elevation
- 318 feet
Property details
- MLS Number
- NTREIS 20548714
- Date Posted
Expenses
- Home Owner Assessments Fee
- $1,300 annually
Parcels
- 66235
Legal description
S0470 SOUTHPOINT ON RICHLAND CHAMBERS LAKE LO
Resources
Detailed attributes
Listing
- Type
- Residential
- Subtype
- Single Family Residence
Lot
- Views
- Lake, Water
- Features
- Dock, Lake Front, Lake Front – Main Body, Waterfront
Structure
- Style
- Craftsman
- Heating
- Central Furnace, Fireplace, Heat Pump
Exterior
- Parking
- Garage, Paved or Surfaced
- Features
- Balcony, Boat Slip, Covered Deck, Covered Patio/Porch, Deck, Dog Run, Fire Pit, Kennel/Dog Run, Lighting, Misting System, Outdoor Shower, Patio, Porch, Rain Gutters
Interior
- Rooms
- Bathroom x 5, Bedroom x 4
- Floors
- Carpet, Concrete, Wood
- Appliances
- Cooktop, Dishwasher, Garbage Disposer, Gas Cooktop, Microwave, Refrigerator, Washer
- Features
- Built-In Features, Chandelier, Double Vanity, Granite Counters, Kitchen Island, Open Floorplan, Pantry, Vaulted Ceiling(s), Walk-In Closet(s), Wet Bar
Nearby schools
| Name | Level | District | Description |
|---|---|---|---|
| Fairfield | Elementary | — | — |
Listing history
| Date | Event | Price | Change | Source |
|---|---|---|---|---|
| July 23, 2024 | Price drop | $1,799,000 | $200,000 -10% | NTREIS |
| June 22, 2024 | Price drop | $1,999,000 | $200,000 -9.1% | NTREIS |
| June 9, 2024 | Price drop | $2,199,000 | $100,000 -4.3% | NTREIS |
| May 28, 2024 | Price drop | $2,299,000 | $46,000 -2% | NTREIS |
| Apr 19, 2024 | Price drop | $2,345,000 | $105,000 -4.3% | NTREIS |
| Mar 1, 2024 | New listing | $2,450,000 | — | NTREIS |
