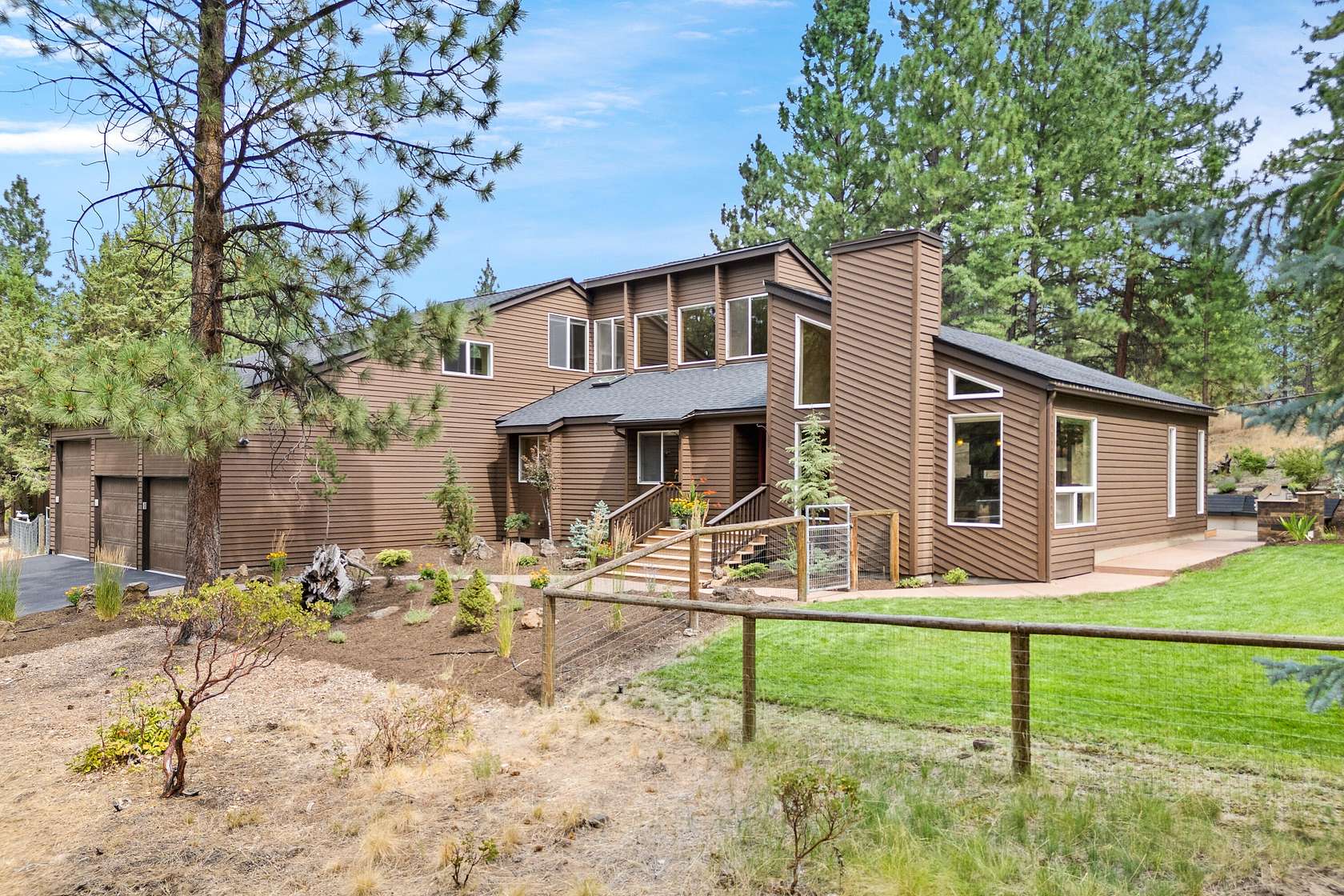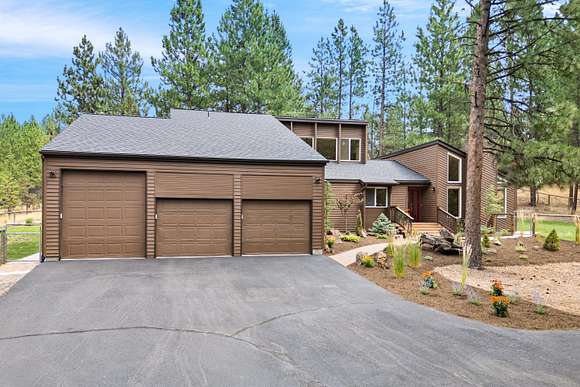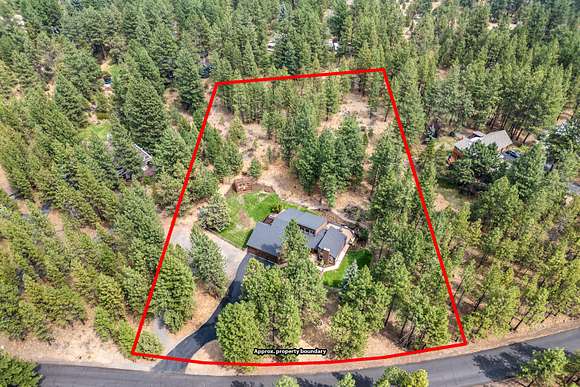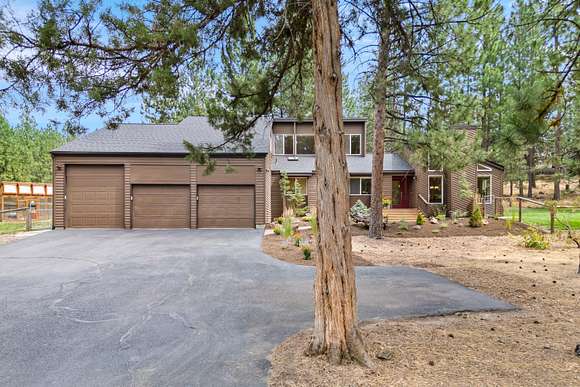Residential Land with Home for Sale in Bend, Oregon
60274 Woodside Rd Bend, OR 97702






























































Woodside Ranch home offers SINGLE LEVEL living on 2.58 acres in private setting. Light & bright with vaulted ceilings & abundant windows. 3 of the bedrooms & 2.5 baths on the main level. Upstairs provides spacious loft & bonus room/4th bedroom w/private deck. This home was updated 2022-2023 to include new roof, all new flooring, kitchen appliances & heat pump. Ductless heating/AC was added upstairs last year. Beautiful wood floors throughout the main level & loft with tile floors in the baths. Spacious kitchen with eating bar, granite counters, designer lighting, gas range w/air fryer & instant hot water. Both the living room & family room have gas fireplaces. Primary suite with door to private deck, walkthrough closet, soaking tub, dual sinks & tile shower. Enjoy the paver patio w/built-in BBQ & bench seat. 3-car garage with B-class RV parking bay & electric car charger. New 12 x 16 green house plus storage shed. Low maintenance fenced yard w/native plants. Room for an ADU.
Location
- Street Address
- 60274 Woodside Rd
- County
- Deschutes County
- Community
- Woodside Ranch
- Elevation
- 3,986 feet
Property details
- Zoning
- RR10
- MLS Number
- MLSC 220187997
- Date Posted
Property taxes
- 2024
- $6,500
Expenses
- Home Owner Assessments Fee
- $50 annually
Parcels
- 112274
Detailed attributes
Listing
- Type
- Residential
- Subtype
- Single Family Residence
Lot
- Views
- Territorial
Structure
- Style
- New Traditional
- Stories
- 2
- Materials
- Frame
- Roof
- Composition
- Cooling
- Heat Pumps
- Heating
- Heat Pump
Exterior
- Parking
- Driveway, Garage, RV
- Features
- Built-In Barbecue, Deck, Outdoor Kitchen, Patio, RV Hookup
Interior
- Rooms
- Bathroom x 3, Bedroom x 4, Bonus Room, Family Room, Kitchen, Laundry, Living Room, Loft
- Floors
- Carpet, Hardwood, Tile
- Appliances
- Dishwasher, Dryer, Garbage Disposer, Microwave, Range, Refrigerator, Washer
- Features
- Breakfast Bar, Ceiling Fan(s), Double Vanity, Enclosed Toilet(s), Granite Counters, Linen Closet, Open Floorplan, Pantry, Primary Downstairs, Smart Thermostat, Soaking Tub, Tile Shower, Vaulted Ceiling(s), Walk-In Closet(s)
Nearby schools
| Name | Level | District | Description |
|---|---|---|---|
| R E Jewell Elem | Elementary | — | — |
| High Desert Middle | Middle | — | — |
| Caldera High | High | — | — |
Listing history
| Date | Event | Price | Change | Source |
|---|---|---|---|---|
| Sept 26, 2024 | Under contract | $1,255,000 | — | MLSC |
| Aug 13, 2024 | New listing | $1,255,000 | — | MLSC |