Residential Land with Home for Sale in Florence, Alabama
601 County Road 112 Florence, AL 35633
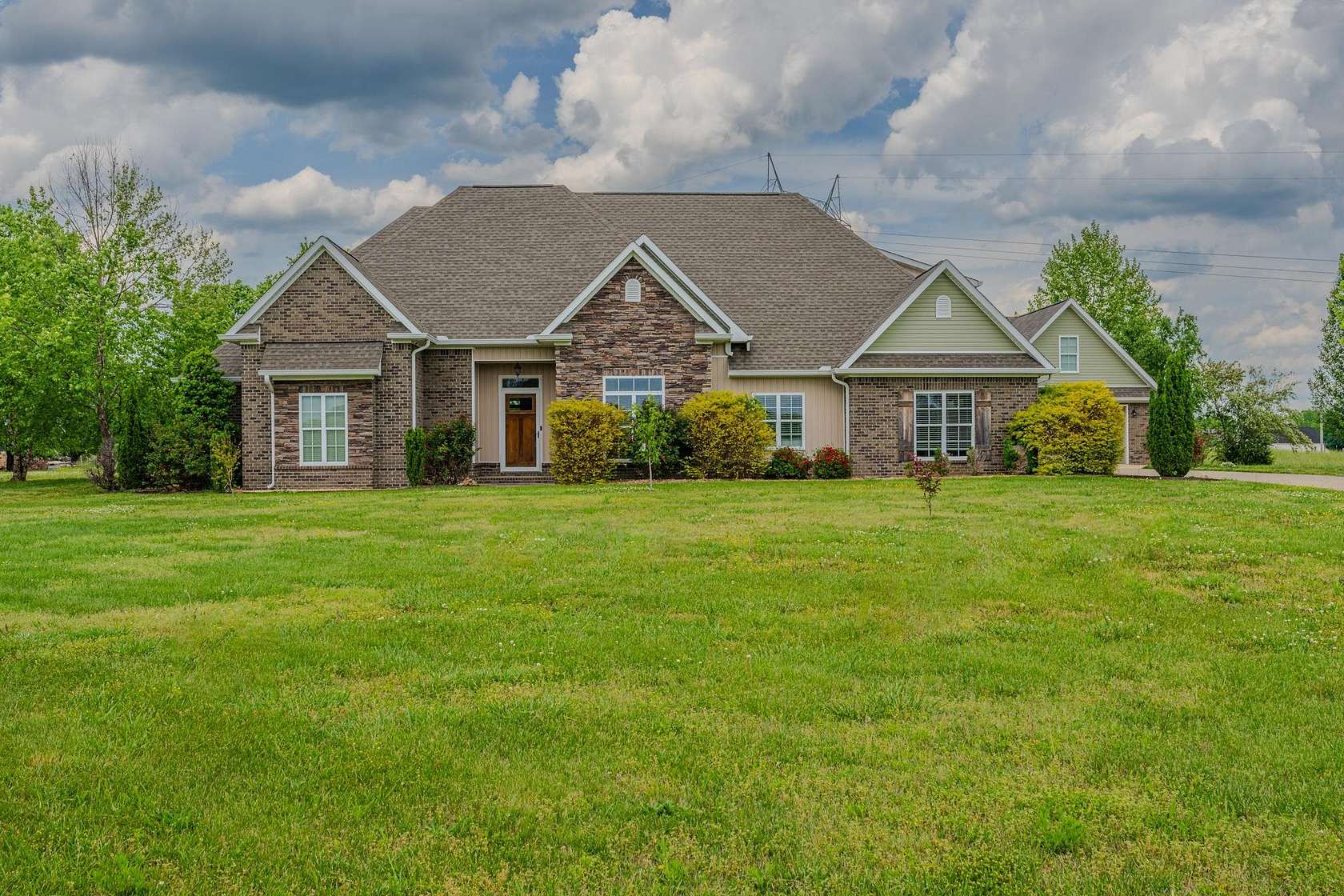
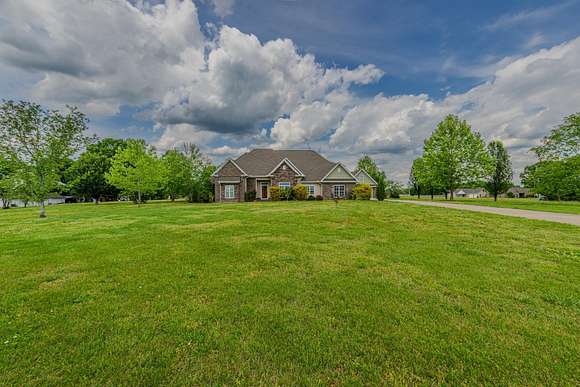
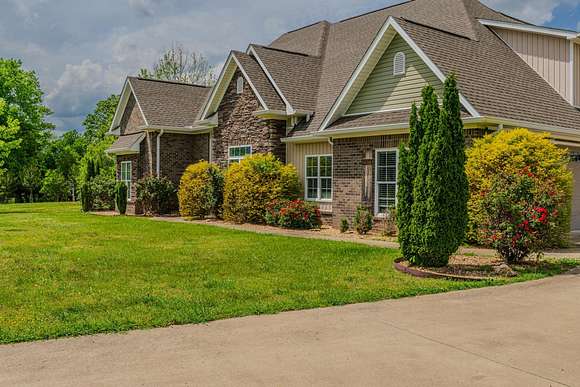
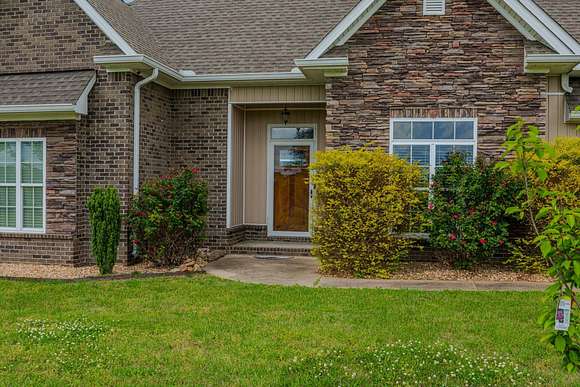















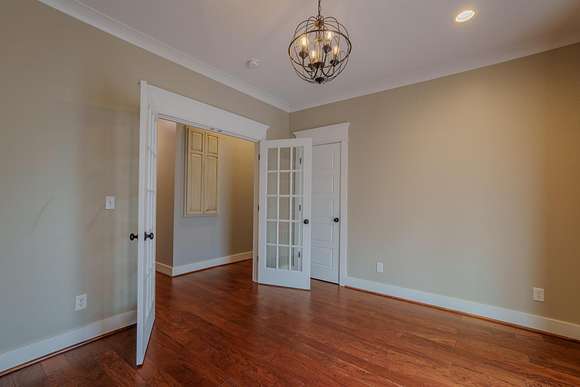









































This Beautiful 5 bedroom 3 1/2 bath Home, Sits on 5 acres and is apx 12 mins from medical, shopping and downtown. Enjoy the large living spaces to the designed details, every aspect of this home shows in its craftsmanship. Enjoy the luxury of two master suites, Generously sized rooms throughout, including a large kitchen with an oversized granite island, perfect for large families and entertaining. Enjoy the oversized walk-in hidden pantry, providing ample storage space for all your kitchen essentials. Beautiful custom cabinets. Gather around the fireplace with gas logs on chilly evenings. Step outside to your own private backyard, featuring a covered outdoor porch leading to a detached garage with an additional finished room up stairs. Unwind in style on the oversized covered back porch, complete with a fireplace and hot tub, perfect for year-round relaxation and entertainment. Salt Water unground pool. This is a must see Home with lots of storage and living space.
Directions
Cox Creek Pkwy, right onto Hwy 20, left onto CR 234 follow to stop sign, At the stop sign continue right on CR 112, house on right, Sign
Location
- Street Address
- 601 County Road 112
- County
- Lauderdale County
- Community
- Metes and Bounds
- Elevation
- 591 feet
Property details
- Zoning
- R1
- MLS Number
- SHOALSAAR 516274
- Date Posted
Property taxes
- Recent
- $2,282
Parcels
- 14-05-16-0-000-004.002
Legal description
475 9505.04 x 425'S 9455.680 TRACT LYING IN THE SW/4 OF NE/4 OF SEC 16 T2SR12W LESS ROW 5 AC94.3 AC/C
Detailed attributes
Listing
- Type
- Residential
- Subtype
- Single Family Residence
- Franchise
- RE/MAX International
Structure
- Style
- New Traditional
- Stories
- 1
- Materials
- Brick, Stone, Vinyl Siding
- Cooling
- Ceiling Fan(s), Heat Pumps
- Heating
- Central Furnace, Fireplace
Exterior
- Parking
- Driveway, Garage
- Fencing
- Fenced
- Features
- Agricultural (lotfeature), Back Yard (lotfeatures), Balcony (exteriorfeat), Cleared (lotfeatures), Fence, Few Trees, Front Yard (lotfeatures), Level, Open Lot, Outdoor Kit (exterfeat), Pool, Porch, Rain Gutters
Interior
- Rooms
- Bathroom x 4, Bedroom x 5, Dining Room, Family Room, Kitchen, Laundry, Living Room, Utility Room, Workshop
- Floors
- Wood
- Appliances
- Dishwasher, Dryer, Microwave, Range, Refrigerator, Washer
- Features
- Breakfast Bar, Built-In Features, Ceiling Fan(s) (interior), Ceiling-High, Ceilings-Beamed, Chandelier, Counters-Granite, Counters-Marble, Crown Molding, Double Closets, Double Vanity, Eat-In Kitchen, Entrance Foyer, Glamour Bath, Kitchen Island, Open Floorplan, Pantry (interiorfeatures), Primary Bedroom Main, Primary Shower & Tub, Recessed Lighting, Smooth Ceiling, Tile Shower, Tub-Soaking, Utility Sink, Walk-In Closet(s)
Nearby schools
| Name | Level | District | Description |
|---|---|---|---|
| County | Elementary | — | — |
| County | Middle | — | — |
| County | High | — | — |
Listing history
| Date | Event | Price | Change | Source |
|---|---|---|---|---|
| Nov 13, 2024 | Under contract | $720,000 | — | SHOALSAAR |
| Oct 7, 2024 | Back on market | $720,000 | — | SHOALSAAR |
| Sept 6, 2024 | Under contract | $720,000 | — | SHOALSAAR |
| July 18, 2024 | Price drop | $720,000 | $20,000 -2.7% | SHOALSAAR |
| July 2, 2024 | Price drop | $740,000 | $8,000 -1.1% | SHOALSAAR |
| May 4, 2024 | New listing | $748,000 | — | SHOALSAAR |