Land with Home for Sale in Bedford, Indiana
6000 Stonecrest Dr Bedford, IN 47421
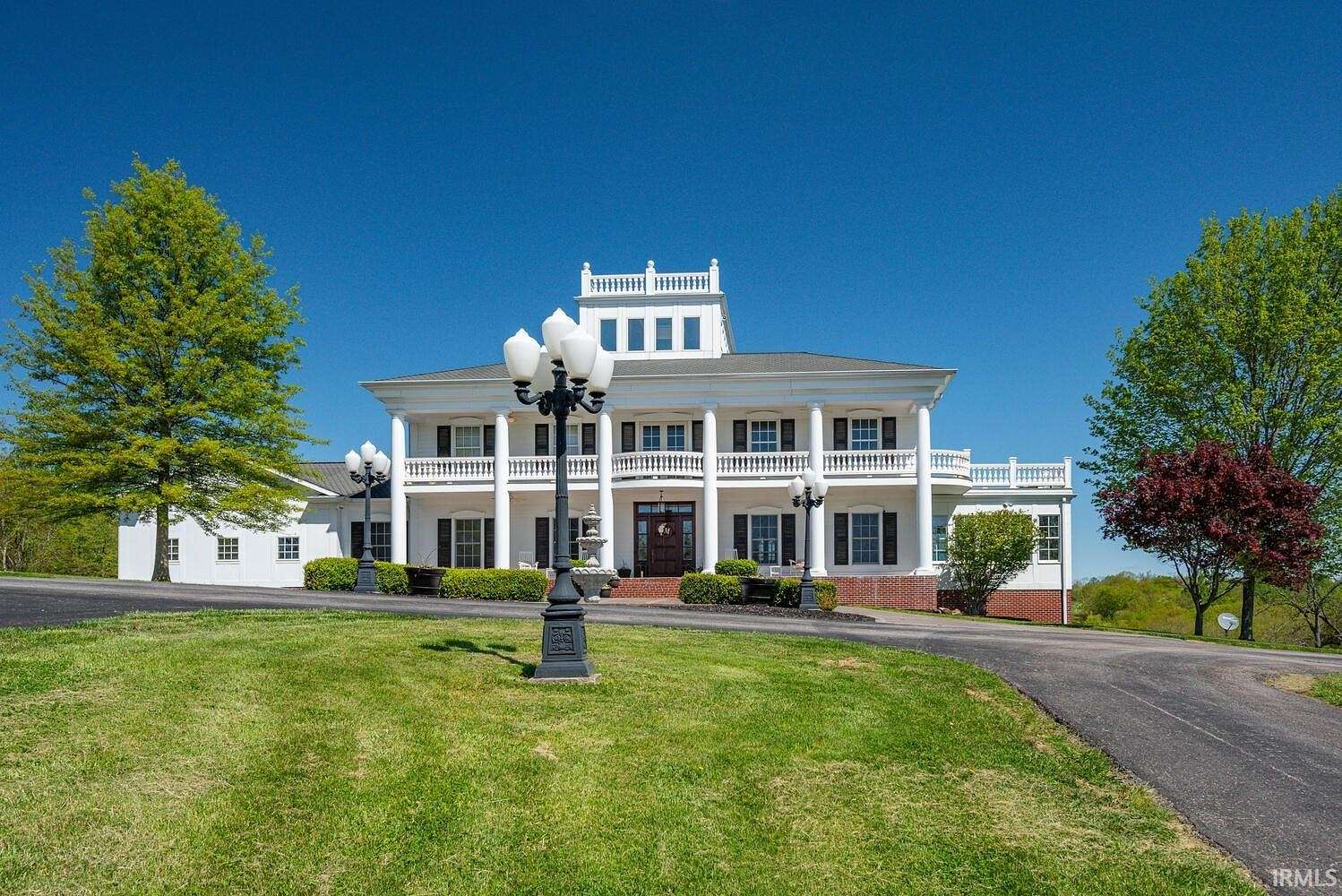
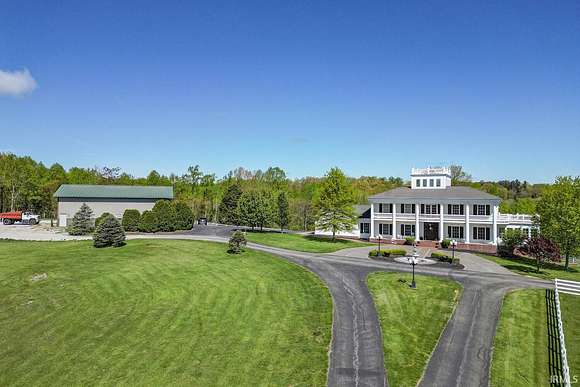
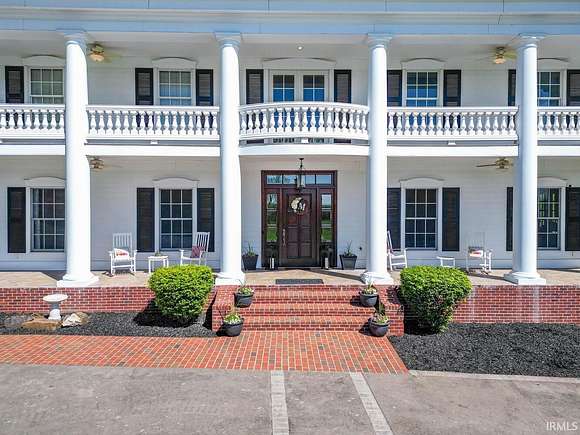
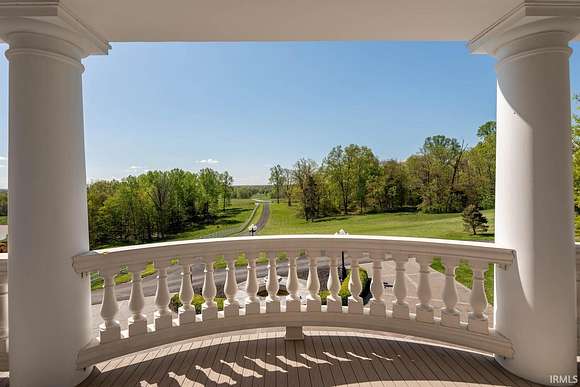































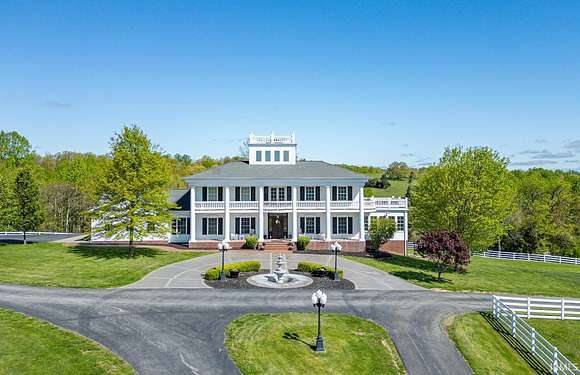

Embracing the charm of Southern architecture, this estate boasts a grand design overlooking 176 acres of idyllic surroundings. Positioned atop one of the highest points in the area, the residence offers sweeping vistas extending for miles from its observatory. Each room exudes sophistication and luxury, with the master suite conveniently located on the main level and additional accommodations accessible via a majestic staircase or elevator. The 16,000 square foot stable and arena has been repurposed into an office space and storage with concrete floors throughout and heating/cooling. A standalone garage, complete with an office, kitchen, bath, oil pit, and lift, offers additional functionality. Nature enthusiasts will appreciate the woodland trails teeming with wildlife, along with four well-stocked ponds and a neighboring golf course. Conveniently situated near SR37 and I69, accessibility to amenities is effortless. Furthermore, envision the potential of this property as an extraordinary bed and breakfast, featuring a 16,000 square foot event center. Other MLS #'s 202414159, 202414336
Directions
Highway 37 South to stoplight at Guthrie Rd/Old S.R. 37 S (1st light after crossing the county line) turn right onto Old S.R. 37 and go approximately 1 mile turning left on Bennett Lane to the Stone Crest Golf Course. Go into golf course toward club
Location
- Street Address
- 6000 Stonecrest Dr
- County
- Lawrence County
- School District
- North Lawrence Community Schools
- Elevation
- 846 feet
Property details
- Zoning
- AG-RR
- MLS Number
- BMLS 202414155
- Date Posted
Property taxes
- Recent
- $20,071
Parcels
- 47-04-01-200-001.000-007
Detailed attributes
Listing
- Type
- Residential
- Subtype
- Single Family Residence
- Franchise
- RE/MAX International
Structure
- Materials
- Brick, Fiber Cement
- Heating
- Fireplace, Geothermal
- Features
- Skylight(s)
Exterior
- Parking
- Attached Garage, Garage
- Features
- Exercise Room, Golf Course, Horse Facilities, Outbuilding
Interior
- Room Count
- 15
- Rooms
- Basement, Bathroom x 5, Bedroom x 5, Den, Dining Room, Family Room, Kitchen, Laundry, Loft
- Appliances
- Garbage Disposer
- Features
- Ada Features, Alarm System-Security, Balcony, Breakfast Bar, Built-In Bookcase, Built-In Desk, Built-In Entertainment CT, Ceiling Fan(s), Ceiling-9+, Closet(s) Walk-In, Countertops-Stone, Disposal, Eat-In Kitchen, Firepit, Garage Door Opener, Guest Quarters, Jet Tub, Kitchen Island, Kitchenette, Pantry-Walk in, Patio Open, Porch Enclosed, Porch Screened, RV Parking, Range/Oven HK Up Gas/Elec, Range/Oven Hook Up Gas, Skylight(s), Stand Up Shower, Tub and Separate Shower, Tub/Shower Combination, Twin Sink Vanity, Wet Bar
Nearby schools
| Name | Level | District | Description |
|---|---|---|---|
| Springville | Elementary | North Lawrence Community Schools | — |
| Oolitic | Middle | North Lawrence Community Schools | — |
| Bedford-North Lawrence | High | North Lawrence Community Schools | — |
Listing history
| Date | Event | Price | Change | Source |
|---|---|---|---|---|
| Apr 26, 2024 | New listing | $3,800,000 | — | BMLS |