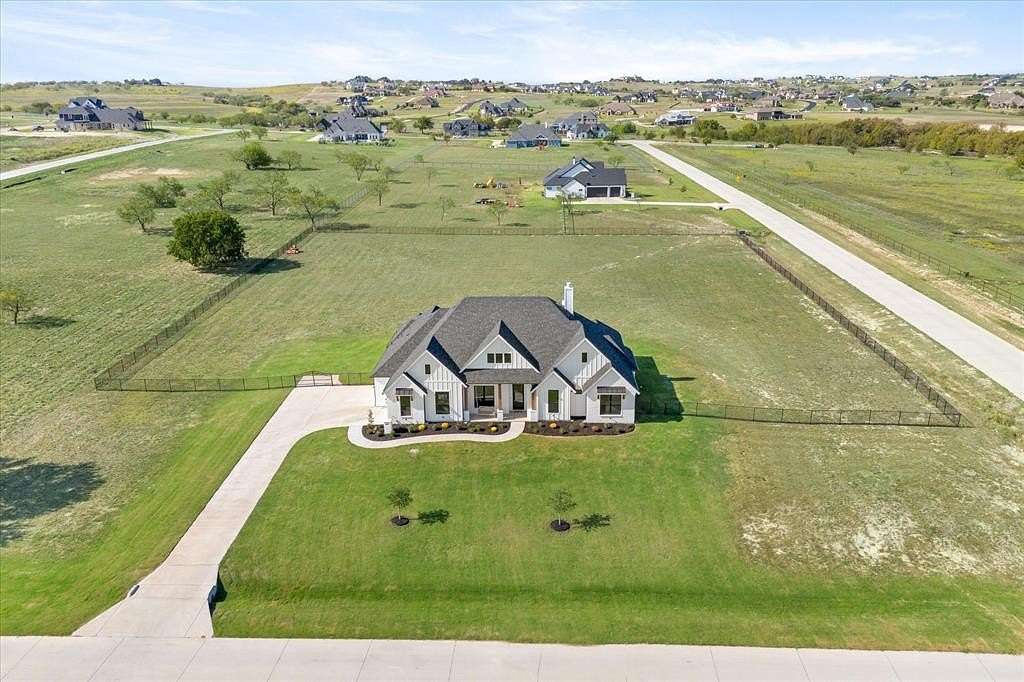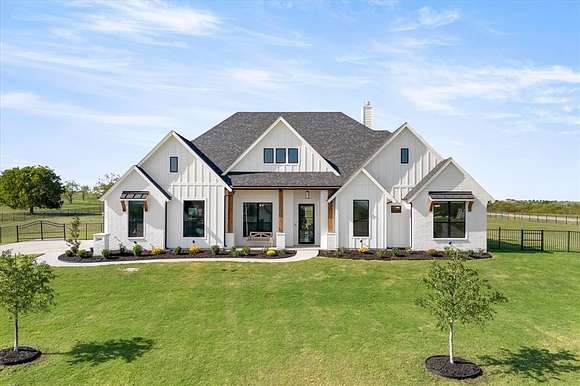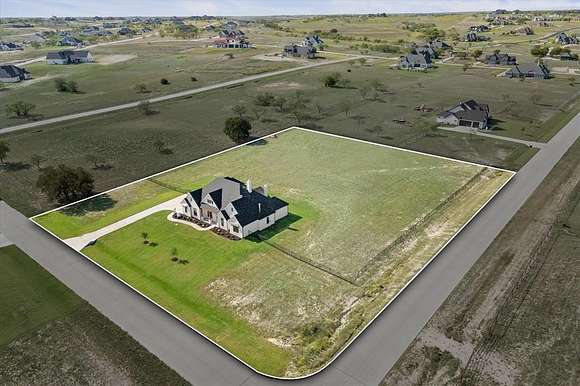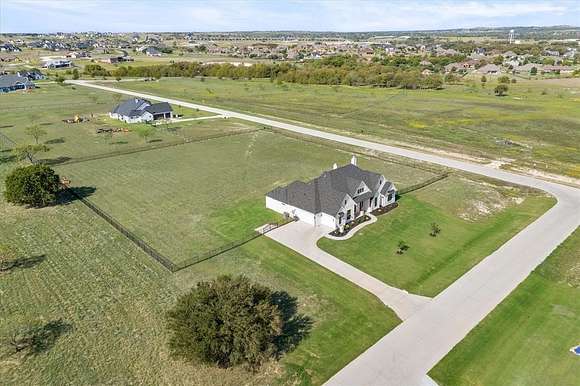Residential Land with Home for Sale in Aledo, Texas
600 Dickens Dr Aledo, TX 76008









































Stunning single-story home located in the highly esteemed Marvilla Estates of Aledo. Situated on a sprawling 2-acre corner lot, this 2023-built home boasts impeccable craftsmanship and modern updates throughout, including a grand floor to ceiling stone fireplace, hardwood floors, surround sound throughout, remote window shades, and vaulted ceilings. Along with 4 bedrooms, 3 bathrooms, & 3-car garage, this home also offers a dedicated media room for entertainment & a private office, perfect for remote work or quiet study sessions. The kitchen is a chefs dream with 2 expansive islands wrapped in wood, gorgeous quartzite countertops, updated back splash, under cabinet lighting & SS appliances. Retreat to your custom designed, spa-like primary suite, showcasing a deep floating tub & a spacious walk-in shower with 2 separate shower heads. Nestled near the scenic beauty of Lake Montex and Lake Mullet, this home offers both tranquility and convenience for an unparalleled lifestyle.
Directions
From Hwy 377 W, turn right on Kelly Rd, then left on Bear Creek Rd. Turn right on Overlook Dr. and then turn left on Dickens Dr. House will be on your left.
Location
- Street Address
- 600 Dickens Dr
- County
- Parker County
- Community
- Maravilla Estates PH 4
- Elevation
- 945 feet
Property details
- MLS Number
- NTREIS 20748080
- Date Posted
Expenses
- Home Owner Assessments Fee
- $120 annually
Parcels
- R000118366
Legal description
ACRES: 2.060 LOT: 4 BLK: F SUBD: MARAVILLA ES
Resources
Detailed attributes
Listing
- Type
- Residential
- Subtype
- Single Family Residence
Structure
- Style
- Craftsman
- Stories
- 1
- Materials
- Brick
- Roof
- Composition
- Cooling
- Ceiling Fan(s)
- Heating
- Central Furnace, Fireplace
Exterior
- Parking
- Driveway, Garage, Oversized
- Fencing
- Fenced
- Features
- Covered Patio/Porch, Fence, Patio, Porch
Interior
- Rooms
- Bathroom x 3, Bedroom x 4
- Floors
- Tile, Wood
- Appliances
- Cooktop, Dishwasher, Double Oven, Electric Cooktop, Garbage Disposer, Microwave, Softener Water, Washer
- Features
- Built-In Features, Decorative Lighting, Double Vanity, Eat-In Kitchen, Flat Screen Wiring, Kitchen Island, Open Floorplan, Pantry, Sound System Wiring, Vaulted Ceiling(s), Walk-In Closet(s)
Nearby schools
| Name | Level | District | Description |
|---|---|---|---|
| Stuard | Elementary | — | — |
Listing history
| Date | Event | Price | Change | Source |
|---|---|---|---|---|
| Dec 13, 2024 | Under contract | $774,500 | — | NTREIS |
| Oct 16, 2024 | New listing | $774,500 | — | NTREIS |