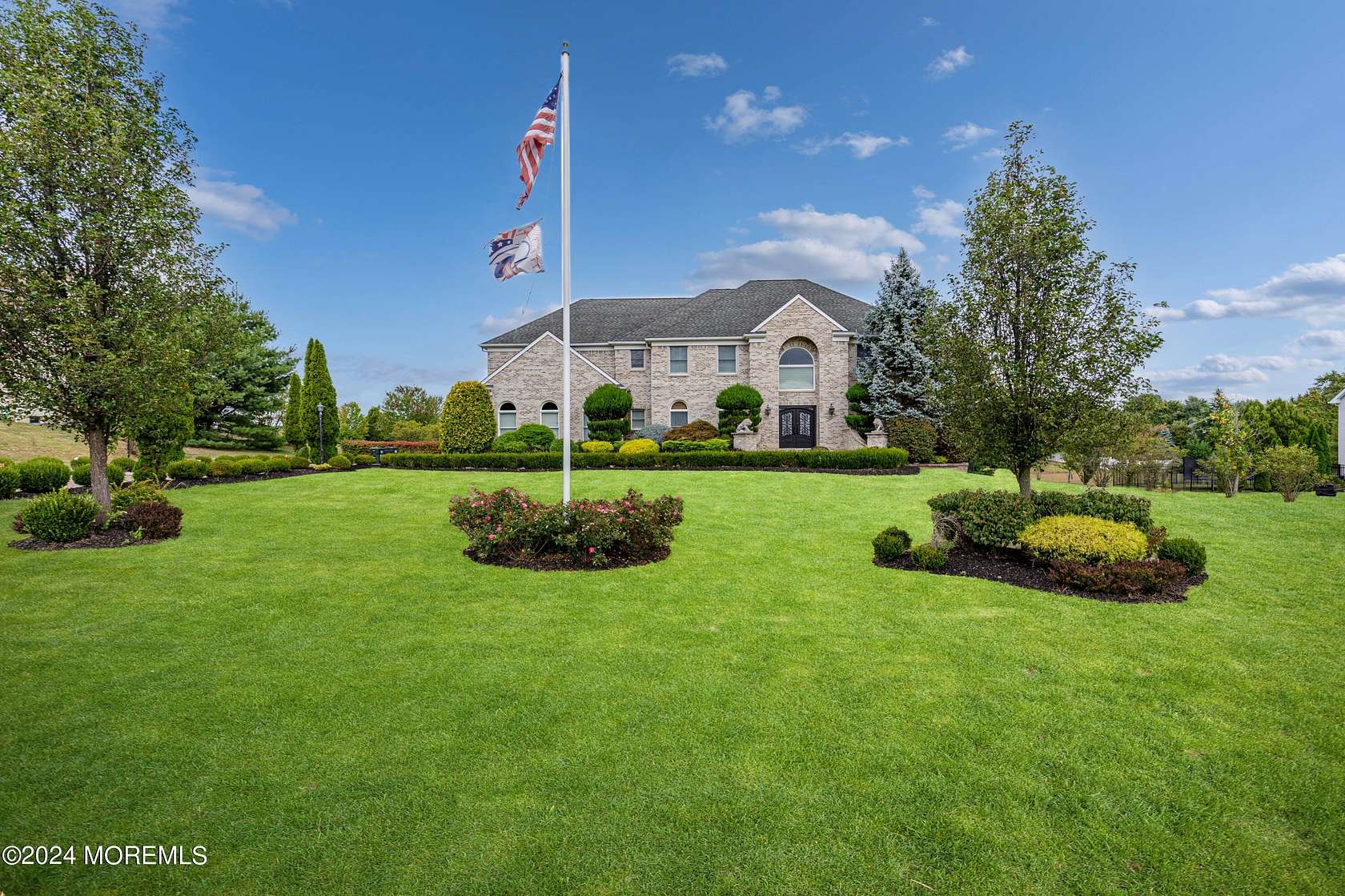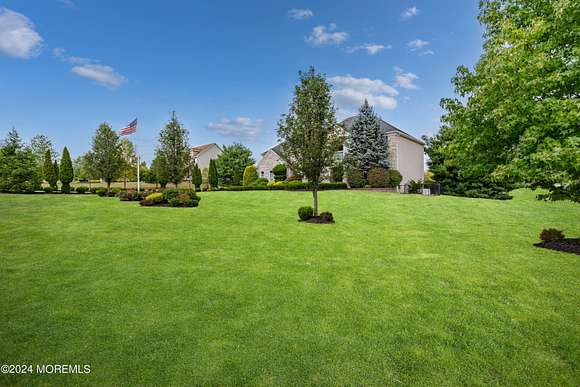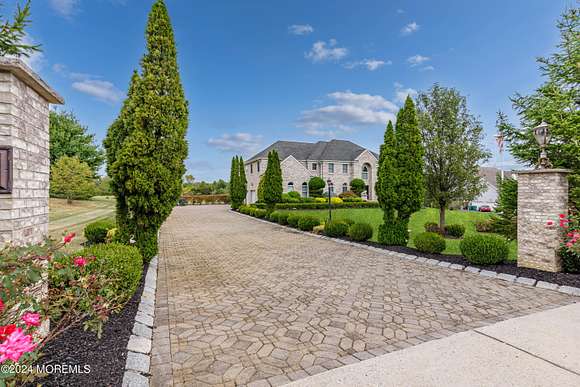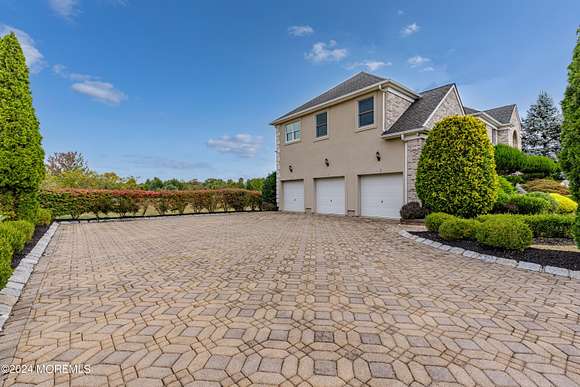Residential Land with Home for Sale in Cream Ridge, New Jersey
60 Yellow Meetinghouse Rd Cream Ridge, NJ 08514
























































Enter this stunning five-bedroom, five-bathroom custom colonial and immediately experience its exquisite craftsmanship and attention to detail. Spanning three floors of living space, plus a fully finished basement, this home offers an additional bedroom and full bath on the lower level. The intricate woodwork and trim throughout are truly one-of-a-kind. The grand two-story foyer, framed by solid mahogany doors and trim, flows into a remarkable two-story great room with inlaid wood flooring, a striking decorative ceiling, and floor-to-ceiling windows that showcase the tranquil backyard views. The expansive master suite begins with a spacious sitting area and opens into the master bedroom, complete with a decorative ceiling, a generous walk-in closet, and a luxurious bathroom featuring designer marble, a walk-in shower, a Jacuzzi tub, and a private staircase. This staircase leads to the beautifully finished third floor, lined with custom-built closets. The gourmet kitchen is a chef's dream, equipped with top-of-the-line Bosch appliances, granite countertops, a marble backsplash, a center island, and a decorative ceiling. An additional staircase provides easy access to the second floor. The fully tiled, finished basement includes another full bathroom, an additional bedroom, an exercise space, and a custom wrought iron-enclosed cantina area with built-ins. This home is alarmed, monitored, and camera-ready throughout. Outside, enjoy a multi-tiered paver patio and a hot tub, with the added convenience of a whole-house generator and a fully tiled three-car garage. Don't miss the opportunity to own this exceptional property - it truly has it all!
Directions
From I-195, take Exit #16 for County Rd. 537 East toward Mt. Holly/Six Flags/Freehold. Left on Burnt Tavern Rd. Left on Trenton Lakewood Rd. Right onto Olde Noah Hunt Rd. Left onto Yellow Meetinghouse Rd. to #60 on right.
Location
- Street Address
- 60 Yellow Meetinghouse Rd
- County
- Monmouth County
- Community
- Upper Freehold (UPF)
- Elevation
- 187 feet
Property details
- Zoning
- Residential
- MLS Number
- MOMLS 22428424
- Date Posted
Property taxes
- 2023
- $19,818
Parcels
- 51-00016-0000-00005-03
Detailed attributes
Listing
- Type
- Residential
- Subtype
- Single Family Residence
Structure
- Style
- Colonial
- Materials
- Brick, Brick Veneer
- Roof
- Shingle
- Cooling
- Zoned A/C
- Heating
- Fireplace, Forced Air, Zoned
Exterior
- Parking
- Driveway, Garage
- Features
- Hot Tub, Lighting, Palladium Window, Patio
Interior
- Room Count
- 15
- Rooms
- Bathroom x 5, Bedroom x 5, Bonus Room, Dining Room, Great Room, Kitchen, Living Room
- Features
- 9ft+ 1st Floor Ceilings, Built-Ins, Dec Molding, French Doors, Housekeeper QTRS, Loft, Recessed Lighting, Spa, Walk Up Attic, Wall Mirror
Nearby schools
| Name | Level | District | Description |
|---|---|---|---|
| Allentown | High | — | — |
Listing history
| Date | Event | Price | Change | Source |
|---|---|---|---|---|
| Sept 30, 2024 | New listing | $1,095,000 | — | MOMLS |