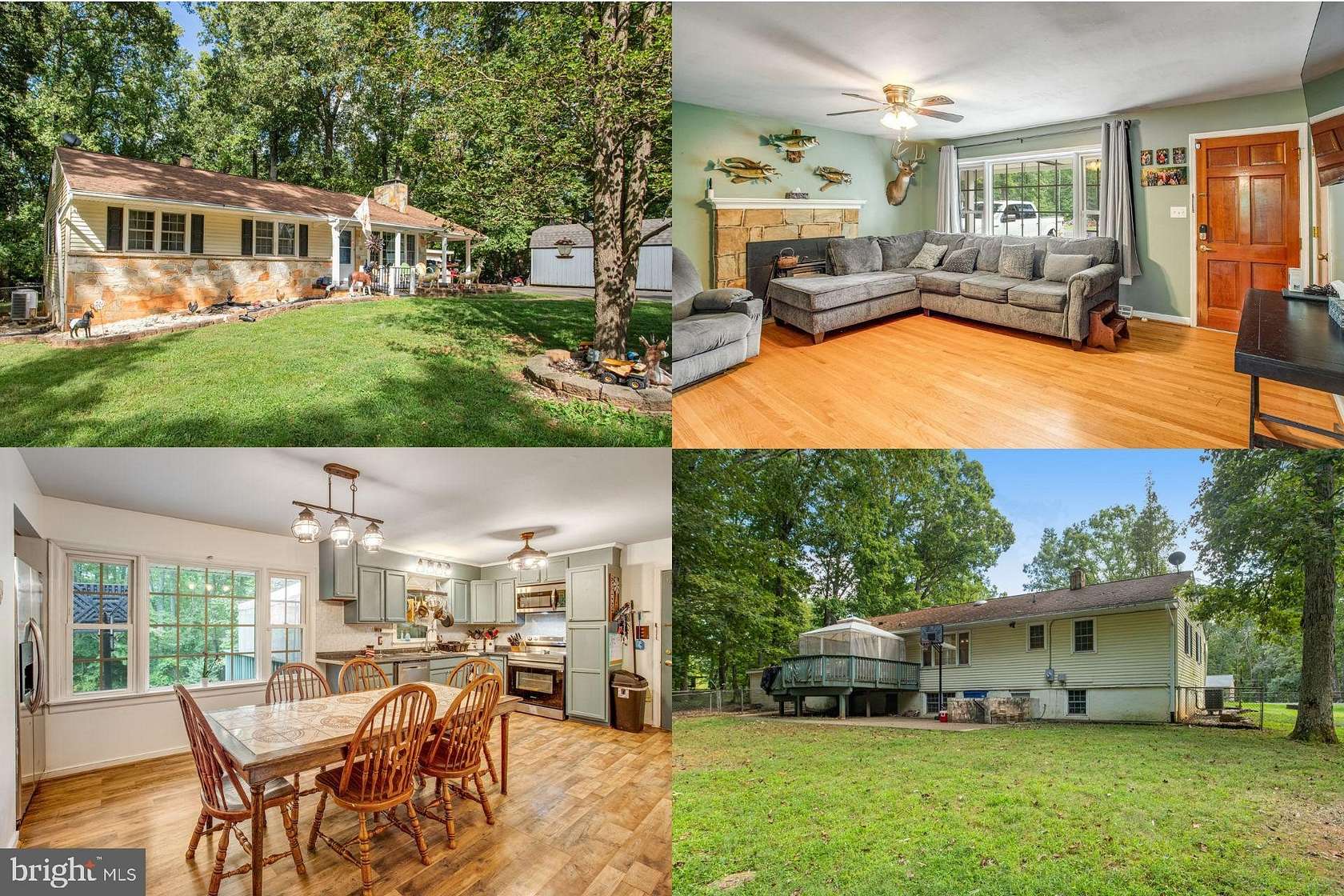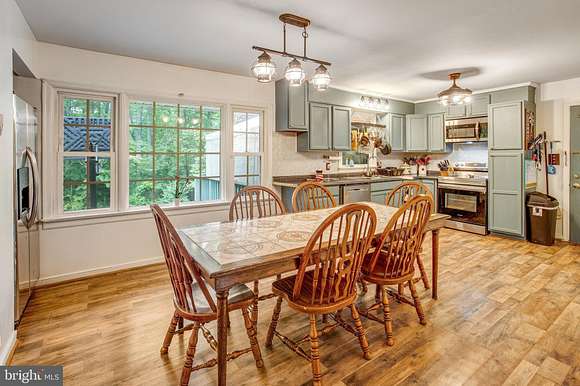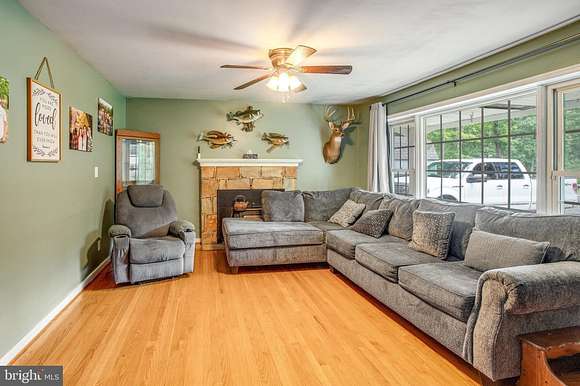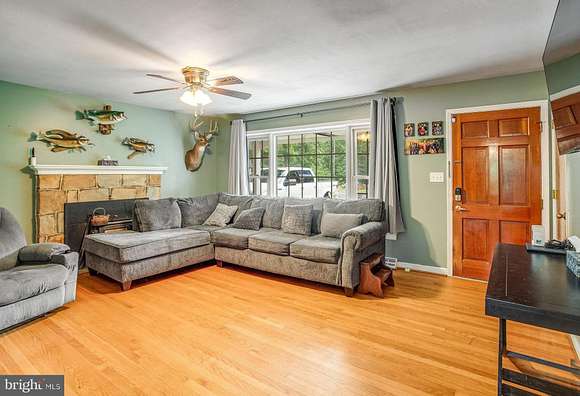Residential Land with Home for Sale in Fredericksburg, Virginia
60 Richards Ferry Rd Fredericksburg, VA 22406



















Welcome to this charming home where comfort and style blend seamlessly. As you enter, you're greeted by gleaming hardwood floors that extend throughout the main level, creating a warm and inviting atmosphere. The large family room, featuring a cozy wood stove, flows effortlessly into the kitchen, which boasts stainless steel appliances and LVP flooring that was updated just three years ago. A casual dining nook provides a cozy space for meals, with a door leading to both the carport and a spacious deck, perfect for outdoor entertaining.
The main level also includes a serene owner's suite with an attached full bath, along with two additional spacious bedrooms and a beautifully remodeled hallway bath. The lower level is designed for relaxation and entertainment, offering a huge recreation room with new tile flooring and another wood stove for those chilly nights. This level also features a fourth bedroom with a convenient half bath, providing extra space for guests or family.
With no HOA, this home offers the freedom to enjoy your property as you wish. The backyard is a nature lover's dream, backing onto peaceful woods and providing the perfect setting for outdoor gatherings or quiet moments of reflection. Recent updates include a central heat pump, added three years ago with a remaining 7-year manufacturer warranty, a hot water heater also replaced three years ago, and an HVAC system updated three years ago.
This home is move-in ready and waiting for you to make it your own. Schedule your showing today and experience all this wonderful property has to offer!
Property details
- County
- Stafford County
- School District
- Stafford County Public Schools
- Elevation
- 374 feet
- MLS Number
- TREND VAST2032506
- Date Posted
Property taxes
- Recent
- $2,482
Detailed attributes
Listing
- Type
- Residential
- Subtype
- Single Family Residence
- Franchise
- Keller Williams Realty
Structure
- Style
- Rambler
- Materials
- Stone, Vinyl Siding
- Cooling
- Central A/C
- Heating
- Heat Pump
Exterior
- Parking Spots
- 1
Interior
- Rooms
- Basement, Bathroom x 3, Bedroom x 4
Nearby schools
| Name | Level | District | Description |
|---|---|---|---|
| Hartwood | Elementary | Stafford County Public Schools | — |
| T. Benton Gayle | Middle | Stafford County Public Schools | — |
| Mountain View | High | Stafford County Public Schools | — |
Listing history
| Date | Event | Price | Change | Source |
|---|---|---|---|---|
| Oct 29, 2024 | Back on market | $415,000 | — | TREND |
| Oct 24, 2024 | Under contract | $415,000 | — | TREND |
| Oct 15, 2024 | Price drop | $415,000 | $10,000 -2.4% | TREND |
| Sept 13, 2024 | New listing | $425,000 | — | TREND |