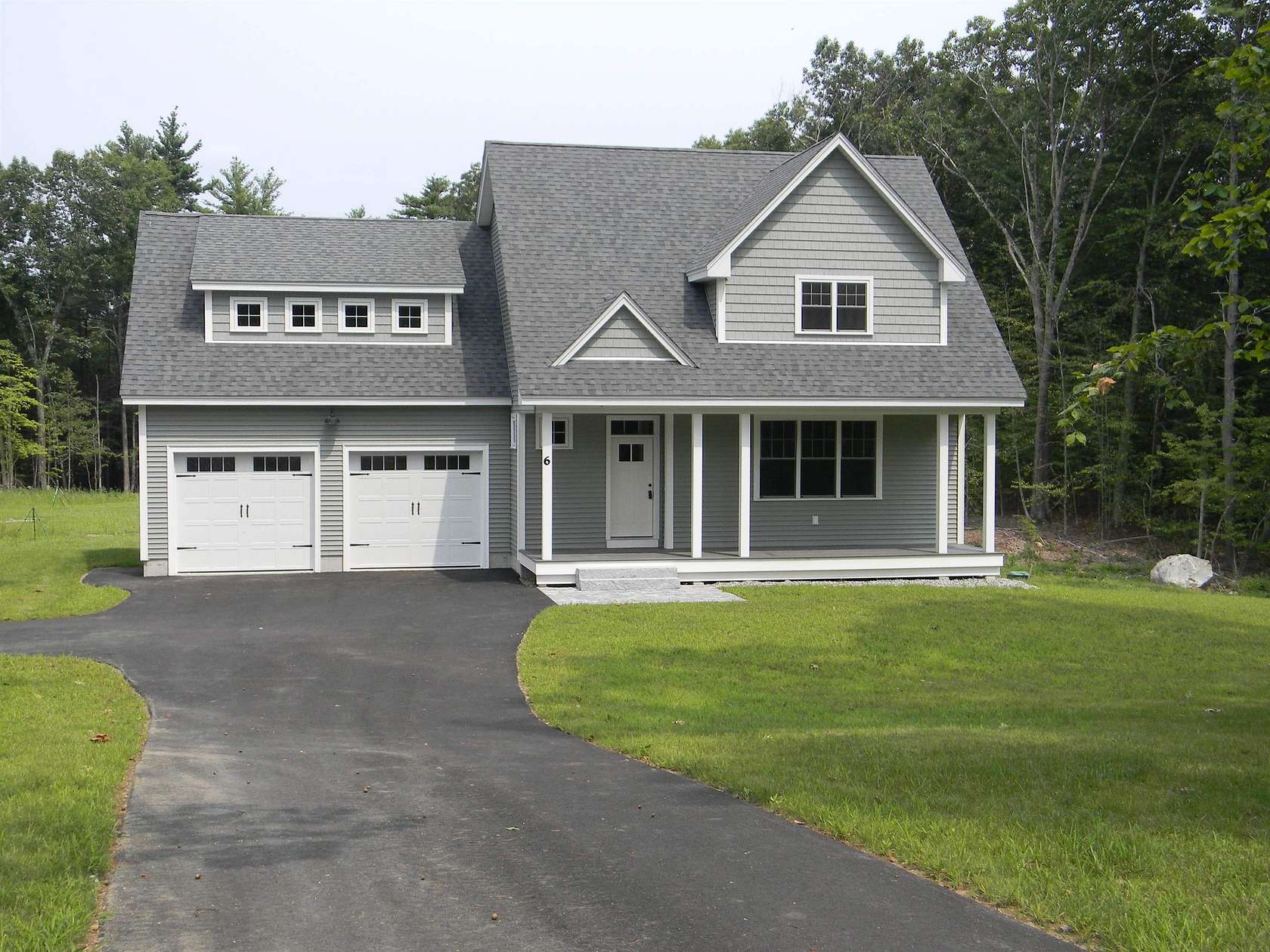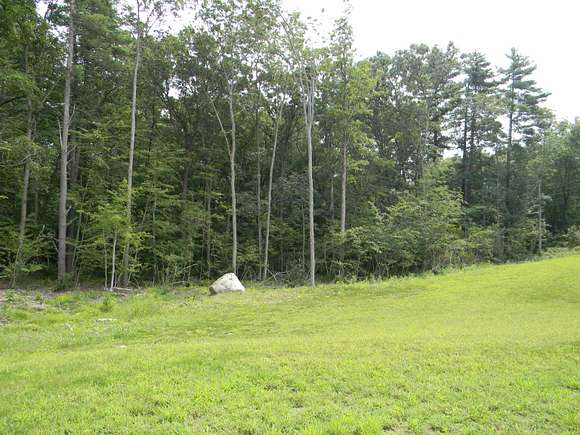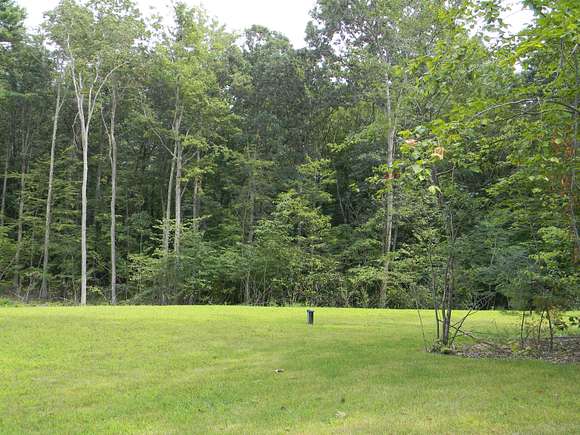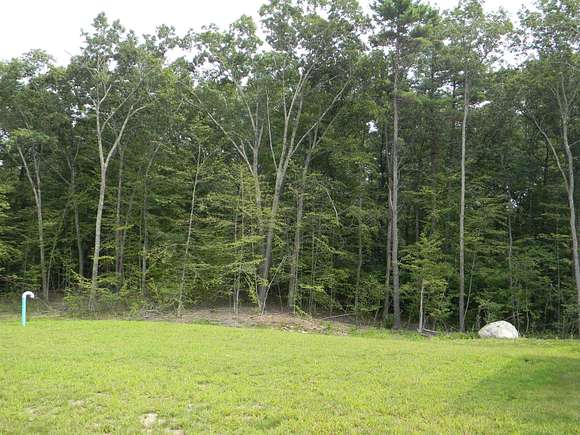Residential Land with Home for Sale in Kingston, New Hampshire
6 W Shore Parks Rd Kingston, NH 03848










































Fantastic Opportunity to own a New Construction Craftsman style Home! This floor plan lends itself to today's lifestyle with many fine features. Large Kitchen with lots of cabinets, center island, Quartz counters, Farmers Sink and Pantry. 9 foot ceilings and Custom Red Oak Hardwood through-out much of the first floor. Family Room w/ Corner Gas Fireplace and stone face surround, First Floor Laundry Room, Mudroom, Central Air, Crown Moulding, Recessed lighting, and large windows that allow lots of natural light to stream into the home. First floor Primary Bedroom Suite complete with H/W floors, 5' tiled shower, double sink vanity with Quartz counter and large walk- in closet. The second floor boasts 2 more generous sized Bedrooms plus an Office/Study Bonus area, Large Full Bath with double sink vanity and Quartz countertop. Huge full basement, On Demand Hot Water Heater, Two car attached garage, Walk-out Basement, Paved Driveway, Front Composite Farmers Porch, and a composite rear deck overlooking the wooded back yard. All located in a country setting for added privacy!
Directions
Route 125 N - Right onto West Shore Park Road. Property is on the left.
Location
- Street Address
- 6 W Shore Parks Rd
- County
- Rockingham County
- School District
- Sanborn Regional
- Elevation
- 184 feet
Property details
- Zoning
- Res
- MLS Number
- NNEREN 4995930
- Date Posted
Resources
Detailed attributes
Listing
- Type
- Residential
- Subtype
- Single Family Residence
Structure
- Stories
- 2
- Roof
- Shingle
- Cooling
- Central A/C
Exterior
- Parking
- Garage, Paved or Surfaced
- Features
- Covered Porch, Deck, Porch
Interior
- Room Count
- 8
- Rooms
- Basement, Bathroom x 3, Bedroom x 3, Family Room, Kitchen, Laundry, Office
- Floors
- Hardwood, Tile
- Appliances
- Dishwasher, Gas Range, Microwave, Range, Refrigerator, Washer
- Features
- 1st Floor Laundry, Fireplace, Gas Fireplace, Kitchen Island, Kitchen/Dining, Primary BR W/ Ba, Walk-In Closet
Nearby schools
| Name | Level | District | Description |
|---|---|---|---|
| Daniel J. Bakie School | Elementary | Sanborn Regional | — |
| Sanborn Regional Middle School | Middle | Sanborn Regional | — |
| Sanborn Regional High School | High | Sanborn Regional | — |
Listing history
| Date | Event | Price | Change | Source |
|---|---|---|---|---|
| Nov 15, 2024 | Under contract | $739,000 | — | NNEREN |
| Nov 5, 2024 | Price drop | $739,000 | $10,000 -1.3% | NNEREN |
| Oct 28, 2024 | Price drop | $749,000 | $10,000 -1.3% | NNEREN |
| Oct 20, 2024 | Price drop | $759,000 | $6,000 -0.8% | NNEREN |
| Oct 19, 2024 | Relisted | $765,000 | — | NNEREN |
| Oct 14, 2024 | Listing removed | $765,000 | — | Listing agent |
| Sept 29, 2024 | Price drop | $765,000 | $24,000 -3% | NNEREN |
| Sept 11, 2024 | Price drop | $789,000 | $10,000 -1.3% | NNEREN |
| Aug 20, 2024 | Price drop | $799,000 | $20,000 -2.4% | NNEREN |
| July 8, 2024 | Price drop | $819,000 | $10,000 -1.2% | NNEREN |
| May 16, 2024 | New listing | $829,000 | — | NNEREN |