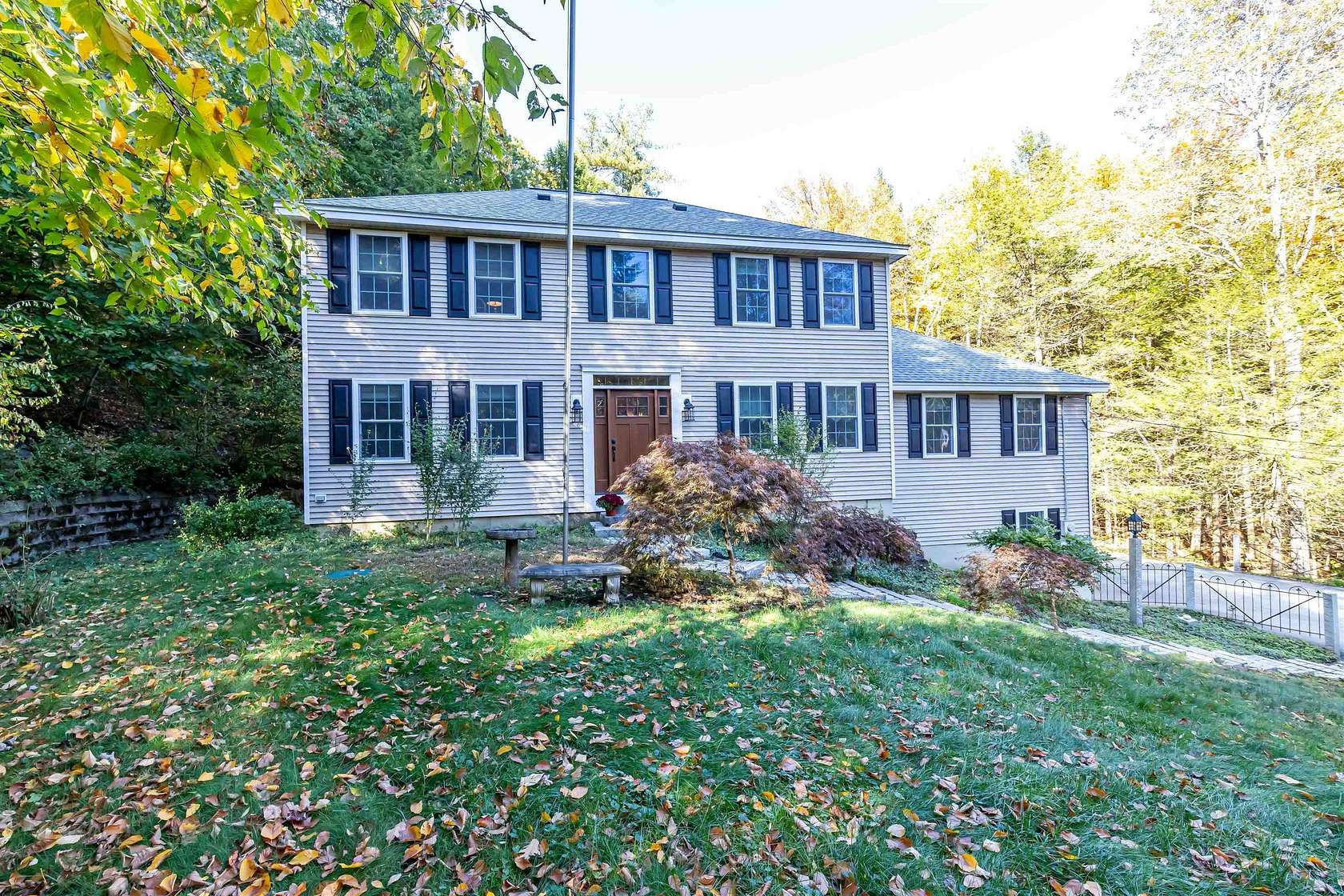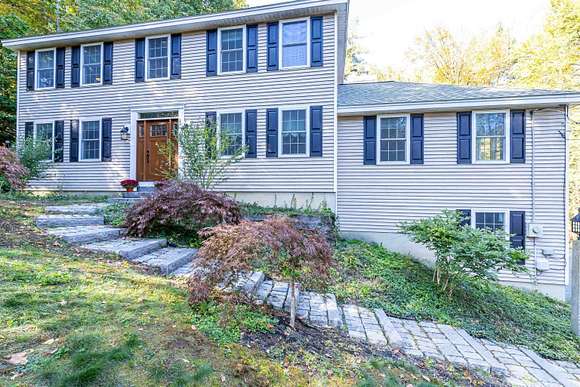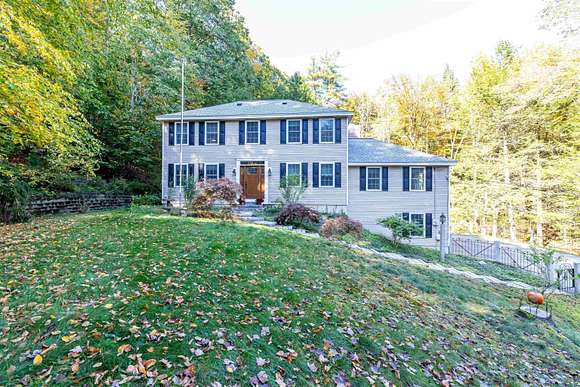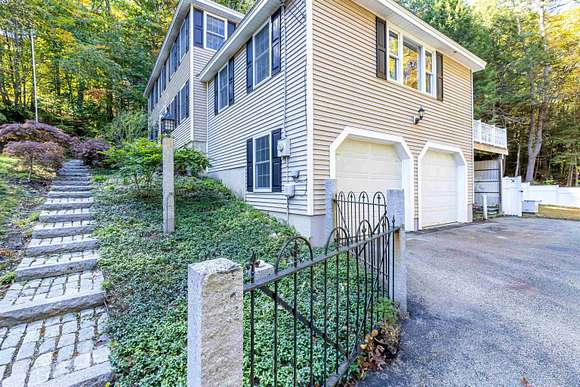Residential Land with Home for Sale in Amherst, New Hampshire
6 Tanglewood Way Amherst, NH 03031



























































Welcome to your dream home in the heart of Amherst. This beautifully updated 3-bedroom colonial style home exudes charm and modern comfort, making it the perfect retreat for those seeking a serene lifestyle. The 2.49 acre lot is very private and quiet. Step inside to find a bright and airy two-story entryway with the office/den on one side and dining room on the other. The open-concept kitchen features hardwood floors, sleek stainless steel appliances, stylish cabinetry, a center island, and a spacious dining area, ideal for entertaining guests or enjoying cozy dinners. The main level also includes a versatile family room, with a feeling of space & light. The hardwood floors, large windows, access to the deck, and a woodstove insert make it a great space to unwind and watch New England sports. Upstairs, the primary bedroom offers a peaceful escape with ample closet space, while two additional bedrooms provide plenty of room for family or guests. There are 3 generous bedrooms on the second floor with a totally renovated bath in the primary bedroom. The seperate laundry room includes the washer and dryer. Outside, the landscaped yard features a deck, and patio area perfect for summer barbecues or morning coffee. There is an automatic generator, shed, and a two car garage. Don't miss the opportunity to make this updated colonial your forever home! Schedule a tour today & experience the perfect blend of traditional styling and modern convenience.
Directions
Amherst Village to Boston Post Road, Right onto Tanglewood Way, on left at the top of the cul-de-sac. The house can not be seen from the road.
Location
- Street Address
- 6 Tanglewood Way
- County
- Hillsborough County
- School District
- Amherst SCH District SAU #39
- Elevation
- 331 feet
Property details
- Zoning
- RR
- MLS Number
- NNEREN 5018243
- Date Posted
Property taxes
- 2023
- $10,826
Parcels
- 06007-007083019
Resources
Detailed attributes
Listing
- Type
- Residential
- Subtype
- Single Family Residence
Structure
- Stories
- 2
- Roof
- Asphalt, Shingle
- Heating
- Hot Water
Exterior
- Parking
- Garage, Paved or Surfaced
- Fencing
- Fenced, Partial
- Features
- Deck, Partial Fence, Patio
Interior
- Room Count
- 7
- Rooms
- Basement, Bathroom x 3, Bedroom x 3, Dining Room, Family Room, Kitchen, Laundry, Office
- Floors
- Hardwood, Tile
- Appliances
- Cooktop, Dishwasher, Dryer, Electric Cooktop, Microwave, Refrigerator, Washer
- Features
- 2nd Floor Laundry, Fireplace, Kitchen Island, Soaking Tub, Standby Generator, Walk-In Closet, Wood Fireplace
Nearby schools
| Name | Level | District | Description |
|---|---|---|---|
| Wilkins Elementary School | Elementary | Amherst SCH District SAU #39 | — |
| Amherst Middle | Middle | Amherst SCH District SAU #39 | — |
| Souhegan High School | High | Amherst SCH District SAU #39 | — |
Listing history
| Date | Event | Price | Change | Source |
|---|---|---|---|---|
| Dec 17, 2024 | Under contract | $689,000 | — | NNEREN |
| Oct 10, 2024 | New listing | $689,000 | — | NNEREN |