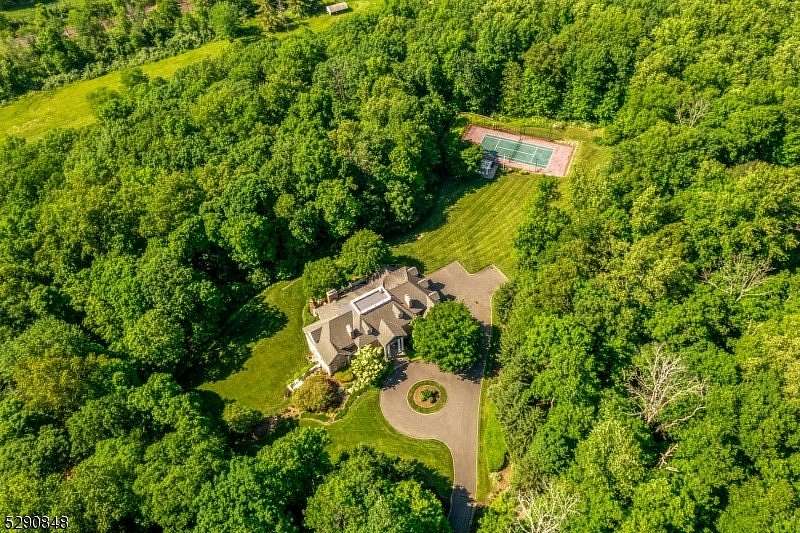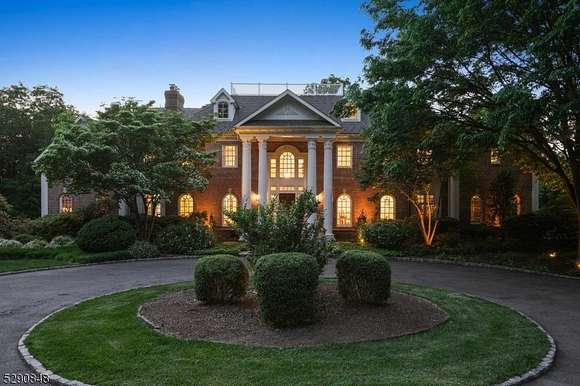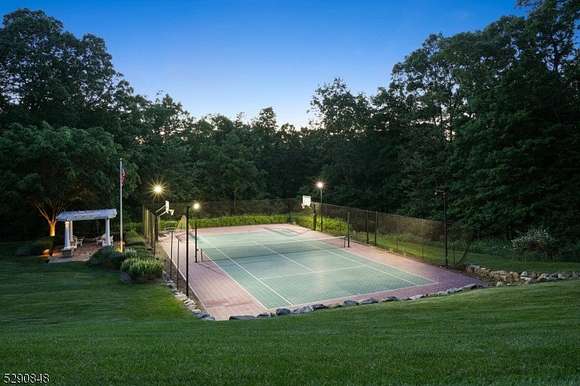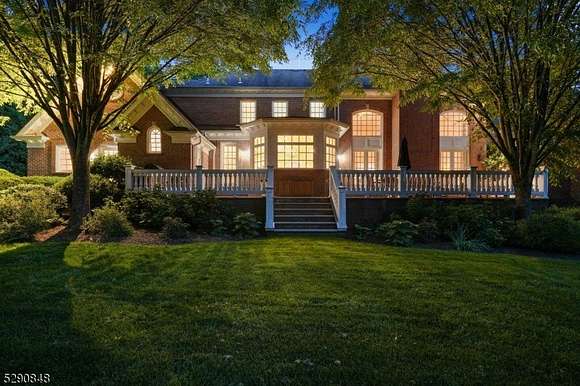Recreational Land with Home for Sale in Far Hills, New Jersey
6 Sherwood Farm Rd Far Hills, NJ 07931













































Privacy, tranquility, and an incredible location set the tone at this magnificent custom-built Far Hills estate. A timeless dwelling, it's set on 14.57 peaceful acres. Settled in a sought-after neighborhood, the property is made up of sprawling lawns, gardens and significant recreational areas, all surrounded by acres of woodland. Mature plantings and landscaped borders add to the traditional aesthetic at the stately residence. Outdoor opportunities advance its allure. A bluestone back terrace with a wood-burning fireplace and gas grill offer formal entertaining space, while the fenced-in sport court with outdoor lighting, equipped for tennis and basketball, provides for active living and playing. Bordering it is a pergola with a stone fire-pit -- perfect for courtside viewing. There is an ideal location for a future pool just outside of the walk-out lower level which accommodates a full bath. Four finished levels of finished space accommodate a multitude of interior entertaining possibilities. A minimum of 10' ceilings on the first floor and an abundance of large, spectacular windows and French doors throughout the entire home offer a wealth of natural light and open space. With only a short distance to town, trains and major roads its location offers an easy commute. Access to some of NJ's top private and public schools and the restaurants & shops of neighboring villages makes this exceptional property a wonderful place to call home.
Directions
Route 202 to Whitenack Road, right onto Mine Brook Road, right onto Sherwood Farm Road. House on right.
Location
- Street Address
- 6 Sherwood Farm Rd
- County
- Somerset County
- Elevation
- 292 feet
Property details
- MLS Number
- GSMLS 3929119
- Date Posted
Property taxes
- 2024
- $39,503
Parcels
- 1807_19_18.11
Detailed attributes
Listing
- Type
- Residential
- Subtype
- Single Family Residence
- Franchise
- Sotheby's International Realty
Structure
- Materials
- Brick
- Roof
- Asphalt, Shingle
- Heating
- Fireplace
Exterior
- Features
- Barbeque, Patio, Pergola, Sprinklr
Interior
- Room Count
- 17
- Rooms
- Basement, Bathroom x 5, Bedroom x 5, Dining Room, Family Room, Kitchen, Library, Living Room
- Floors
- Carpet, Marble, Tile, Wood
- Appliances
- Dryer, Freezer
- Features
- BarWet, CODetect, CedrClst, CeilCath, CeilHigh, JacuzTyp, SecurSys, SmokeDet, StallShw, Steam, TubShowr, WlkInCls
Nearby schools
| Name | Level | District | Description |
|---|---|---|---|
| Bedwell | Elementary | — | — |
| Bernardsville | Middle | — | — |
| Bernardsville | High | — | — |
Listing history
| Date | Event | Price | Change | Source |
|---|---|---|---|---|
| Jan 29, 2025 | Under contract | $3,390,000 | — | GSMLS |
| Oct 13, 2024 | New listing | $3,390,000 | — | GSMLS |