Residential Land with Home for Sale in Montville Town, Connecticut
6 Point Breeze Rd Montville Town, CT 06382
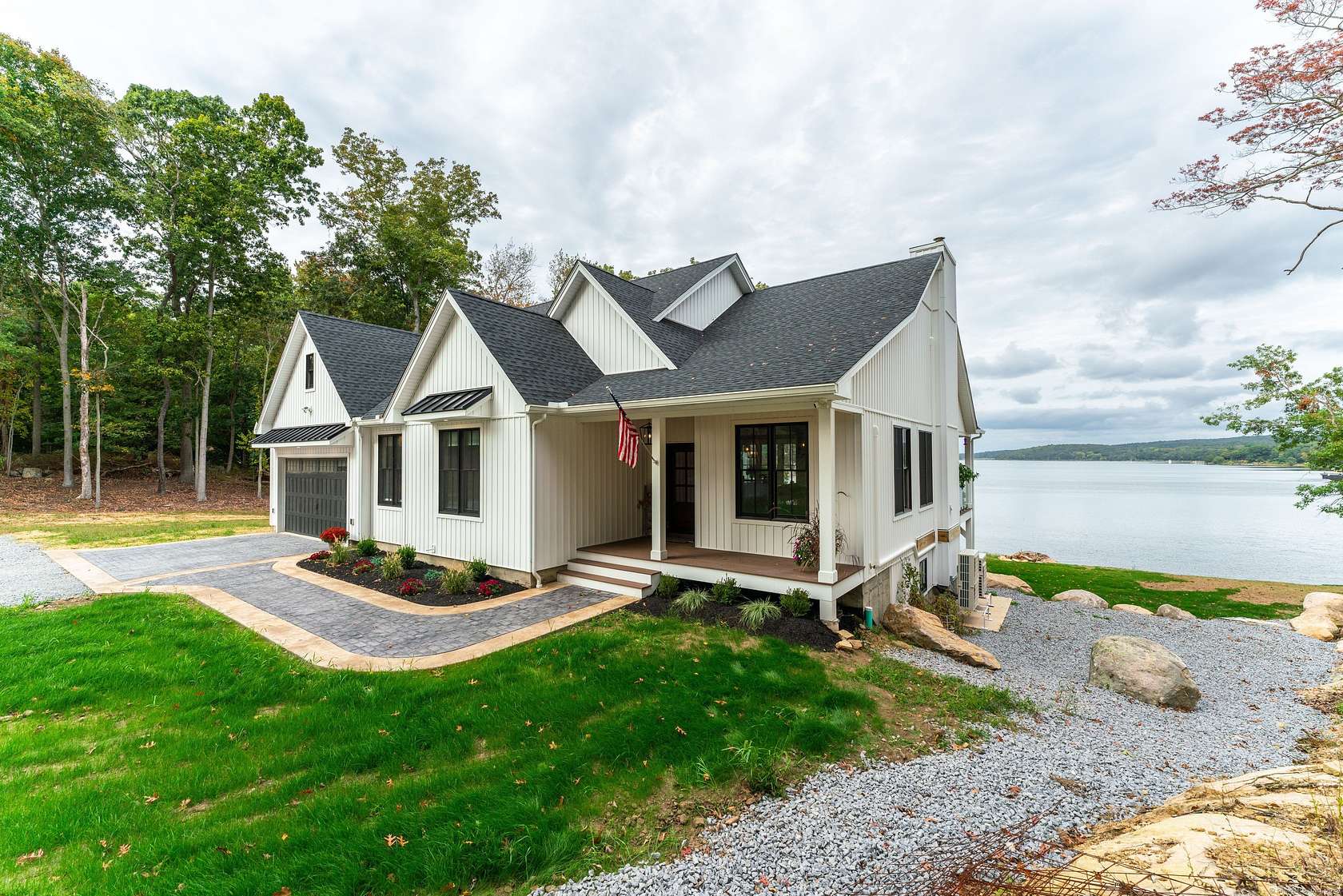
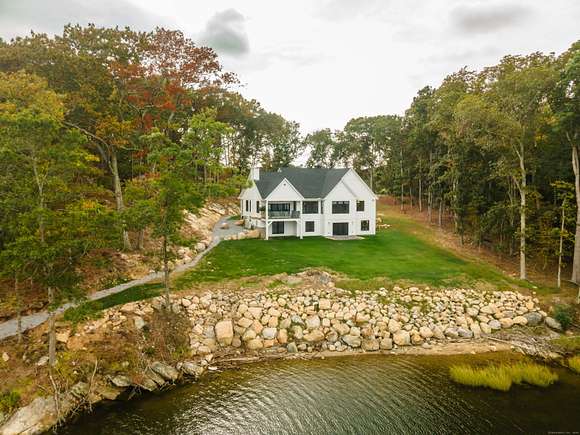
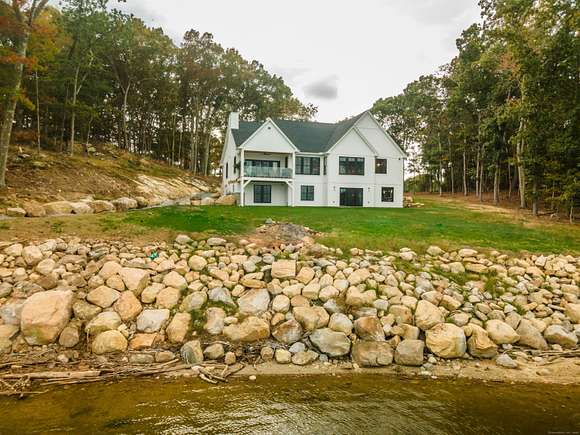
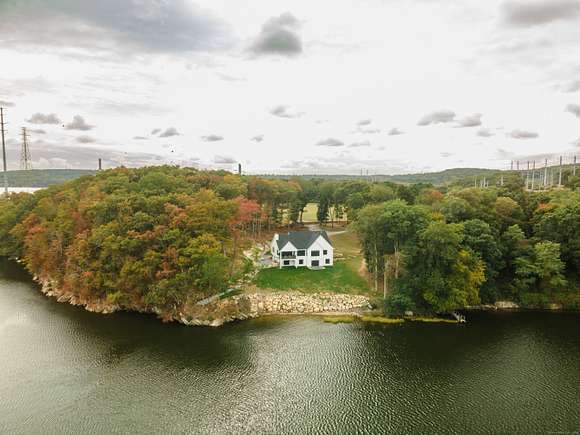
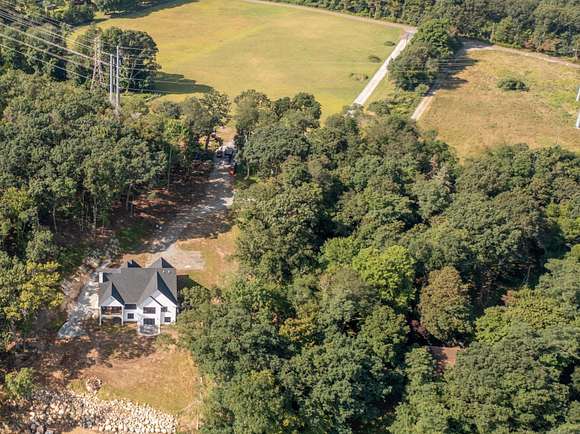




































This stunning, custom-built home promises a serene lifestyle on 3 acres of picturesque land with over 517 +- feet of direct waterfront along The Thames River. Constructed in 2023, this modern farmhouse is designed to invite nature indoors, offering breathtaking water views from nearly every room. The exterior showcases attractive board and batten siding complemented by black-trimmed Anderson custom windows. Thoughtfully designed stamped concrete walkways and patios enhance the outdoor experience, while the expansive field provides ample space for equestrian enthusiasts to enjoy horse riding or other outdoor activities. As you step inside, you'll immediately be captivated by the open and airy floor plan that seamlessly blends function with style. The gourmet kitchen is a chef's dream, equipped with a Wolf gas cooktop, Wolf electric double ovens, a side-by-side refrigerator/freezer, and luxurious leather granite countertops. There is a walk-in pantry located conveniently off the kitchen with ample storage and full-sized beverage station. The open layout makes it ideal for entertaining guests or enjoying quality time at home. The main floor hosts one of the primary bedroom suites, featuring soaring vaulted ceilings, custom cabinetry, a relaxing soaking tub, and a spacious walk-in closet.
Directions
Turn onto Point breeze, home on left. Stamped concrete on front part of driveway. Take long driveway (next to a field) down to the home. GPS friendly.
Location
- Street Address
- 6 Point Breeze Rd
- County
- New London County
- Community
- Uncasville
- Elevation
- 46 feet
Property details
- Zoning
- R80
- MLS Number
- CTMLS 24042044
- Date Posted
Parcels
- 2432495
Detailed attributes
Listing
- Type
- Residential
- Subtype
- Single Family Residence
Lot
- Views
- River, Water
- Features
- Beach, Dock, Waterfront
Structure
- Style
- Contemporary
- Materials
- Vinyl Siding
- Roof
- Asphalt, Shingle
- Cooling
- Wall Unit(s) A/C
- Heating
- Fireplace, Heat Pump, Wall Unit
Exterior
- Parking Spots
- 10
- Parking
- Attached Garage, Driveway, Garage
- Features
- Balcony, Deck, Gutters, Lighting, Underground Utilities
Interior
- Rooms
- Basement, Bathroom x 4, Bedroom x 4, Laundry
- Appliances
- Cooktop, Dishwasher, Dryer, Freezer, Gas Cooktop, Ice Maker, Microwave, Range, Refrigerator, Washer
- Features
- Auto Garage Door Opener, Available Cable, Extra Insulation, Fireplace Insert, Open Floor Plan, Security System, Thermopane Windows
Nearby schools
| Name | Level | District | Description |
|---|---|---|---|
| Montville | High | — | — |
Listing history
| Date | Event | Price | Change | Source |
|---|---|---|---|---|
| Dec 21, 2024 | Price drop | $1,450,000 | $140,000 -8.8% | CTMLS |
| Sept 28, 2024 | Price drop | $1,590,000 | $209,000 -11.6% | CTMLS |
| Aug 29, 2024 | New listing | $1,799,000 | — | CTMLS |