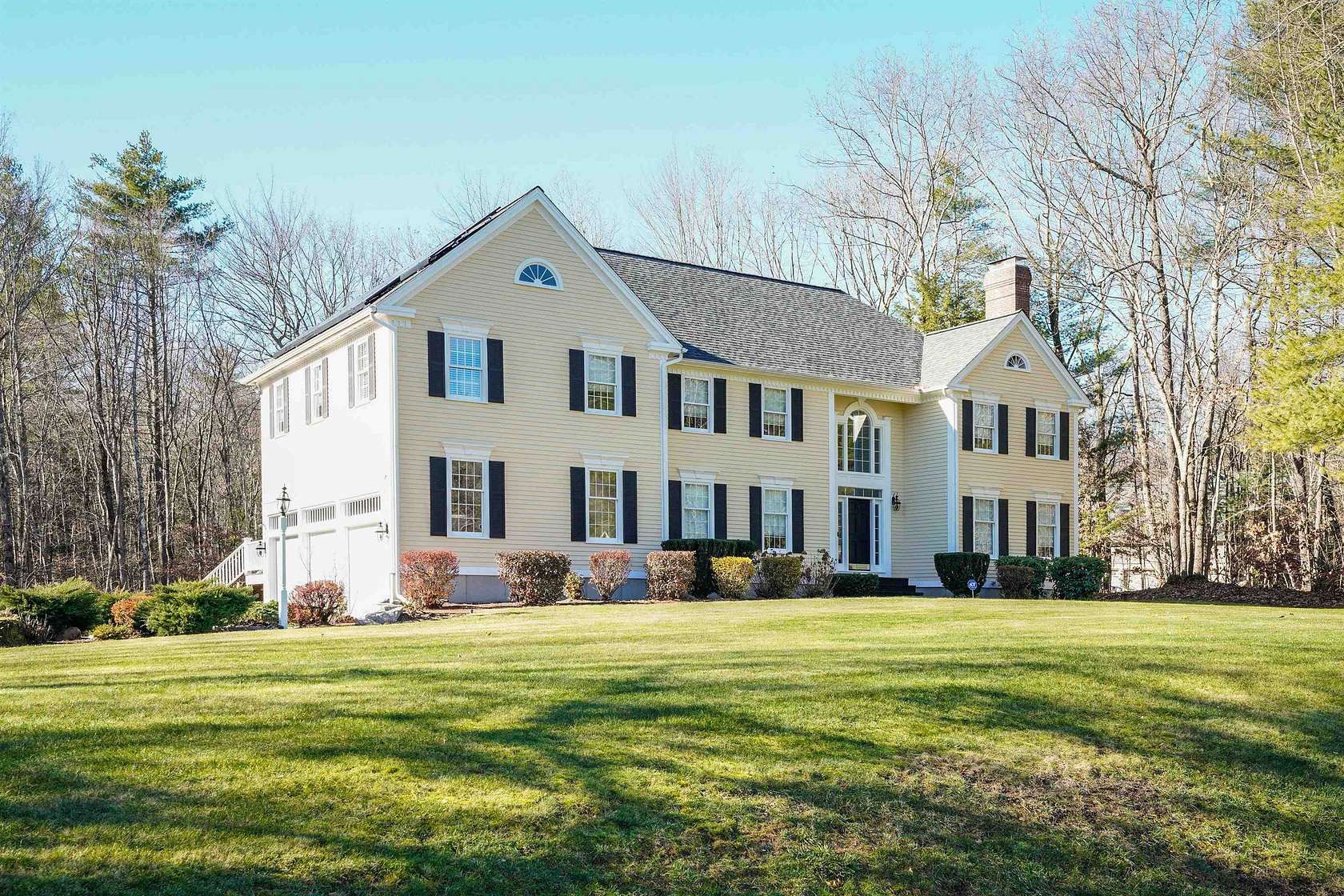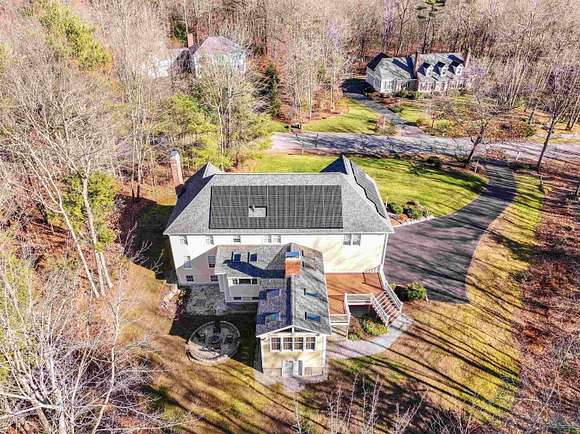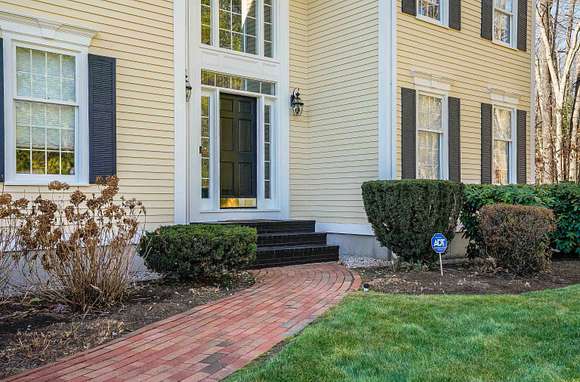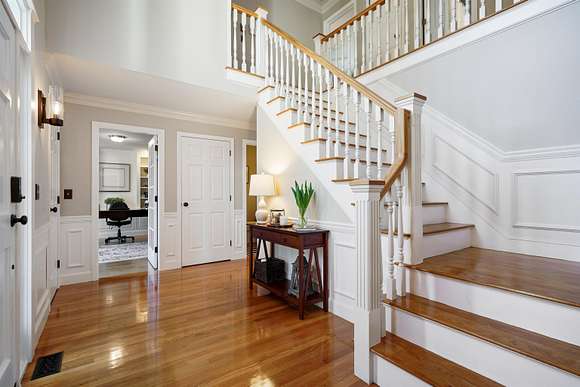Residential Land with Home for Sale in Bedford, New Hampshire
6 McIntosh Ln Bedford, NH 03110










































Luxury & Energy Efficiency in Baldwin Farms. This stunning 4 Bedroom, 2.5 Bath Colonial is nestled on a serene 3-acre lot, offering the perfect blend of elegance & eco-friendly living. Enjoy exceptional utility savings, up to $5,000 annually, thanks to owned solar panels and a Bosch Electric Heat Pump/AC system ($80k investment), ensuring sustainability without sacrificing comfort. Step into the welcoming two-story foyer, where fresh paint & updated fixtures set the tone for this impeccably maintained home. Beautiful hardwood floors flow through the formal living room, featuring a wood-burning fireplace w/an efficient insert. Adjacent, the formal dining room leads to a chef's dream kitchen equipped w/a Wolf 6-Burner Range & Custom Hood, Dual Wolf Wall Ovens, Dual Subzero Refrigerator Drawers, pantry & Dual Dishwashers. The kitchen spills into a spacious dining area, where a 2nd fireplace is warm & inviting. Relax in the family room, complete w/radiant floor heating & panoramic views. The first floor also features a private home office & half-bath with quartz countertops & marble flooring. Upstairs, the primary suite boasts a walk-in closet and a spa-like en-suite bath w/granite counters, a tiled shower & tub. Three additional bedrooms, second-floor laundry, & a bonus room complete the upper level. With its stunning design, modern upgrades & eco-conscious amenities, this home delivers a lifestyle of luxury & efficiency in a tranquil setting. Open House Sat 1/11 11-12:30pm.
Directions
Map to McIntosh Lane. Wallace road, left on North Amherst, right on Cambell Rd, right on Mcintosh, first house on left.
Location
- Street Address
- 6 McIntosh Ln
- County
- Hillsborough County
- Community
- Baldwin Farms
- School District
- Bedford SCH District SAU #25
- Elevation
- 341 feet
Property details
- Zoning
- RA
- MLS Number
- NNEREN 5026229
- Date Posted
Property taxes
- 2024
- $16,164
Parcels
- 06017-16-4-4
Detailed attributes
Listing
- Type
- Residential
- Subtype
- Single Family Residence
- Franchise
- Keller Williams Realty
Structure
- Stories
- 2
- Roof
- Asphalt, Shingle
- Cooling
- Central A/C
- Heating
- Heat Pump, Radiant, Radiant Floor, Solar Active and Passive
- Features
- Skylight(s)
Exterior
- Parking Spots
- 3
- Parking
- Driveway, Garage, Paved or Surfaced
- Features
- Deck, Patio
Interior
- Room Count
- 11
- Rooms
- Basement, Bathroom x 3, Bedroom x 4, Bonus Room, Dining Room, Family Room, Kitchen, Living Room, Office
- Floors
- Hardwood, Tile
- Appliances
- Cooktop, Dishwasher, Double Oven, Gas Cooktop, Gas Range, Microwave, Range, Refrigerator, Washer
- Features
- 2 Fireplaces, 2nd Floor Laundry, Blinds, Ceiling Fan, Central Vacuum, Dining Area, Fireplace, Irrigation System, Kitchen Island, Natural Light, Primary BR W/ Ba, Pulldown Attic, Security, Security System, Skylight, Smart Thermostat, Smoke Detector, Walk-In Closet, Walk-In Pantry, Wood Fireplace
Property utilities
| Category | Type | Status | Description |
|---|---|---|---|
| Power | Solar | Connected | — |
Nearby schools
| Name | Level | District | Description |
|---|---|---|---|
| Riddle Brook Elem | Elementary | Bedford SCH District SAU #25 | — |
| Ross A Lurgio Middle School | Middle | Bedford SCH District SAU #25 | — |
| Bedford High School | High | Bedford SCH District SAU #25 | — |
Listing history
| Date | Event | Price | Change | Source |
|---|---|---|---|---|
| Jan 9, 2025 | New listing | $1,200,000 | — | NNEREN |
Payment calculator
