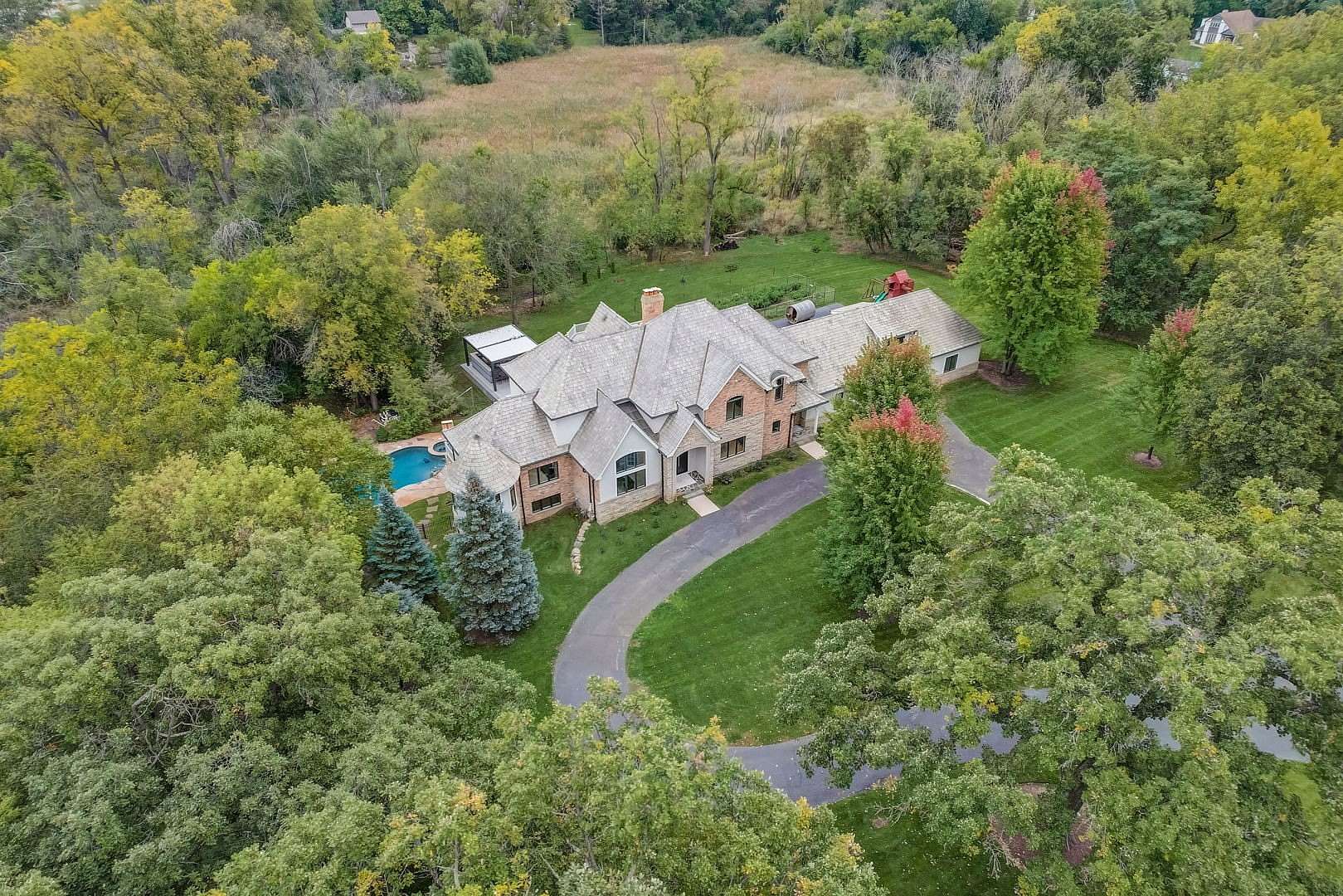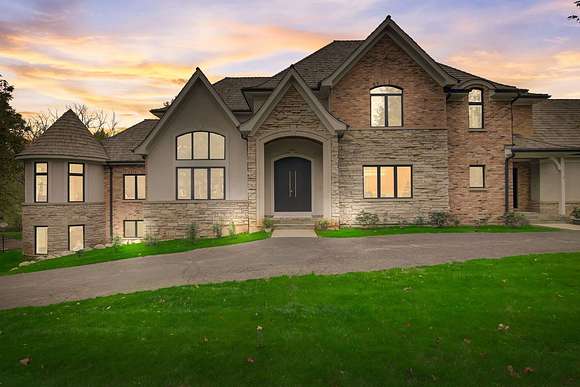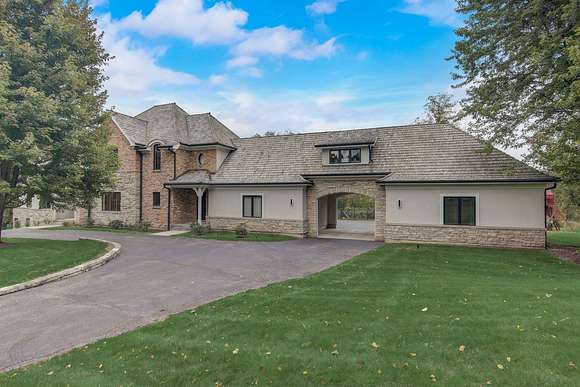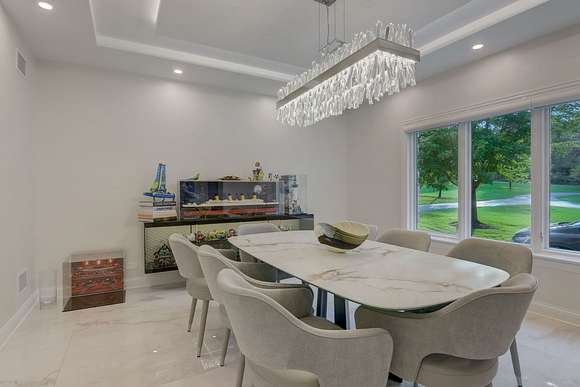Residential Land with Home for Sale in Barrington Hills, Illinois
6 Jacqueline Ln Barrington Hills, IL 60021



























































This stunning estate, nestled on a lush 6.5-acre wooded site, offers the perfect blend of modern elegance and natural tranquility. Located just minutes from the Metra train station for convenient city access, this custom home is a true masterpiece of architectural design and top-of-the-line finishes, with no expense spared. As you approach, the grandeur of this residence is immediately evident, with dramatic peaks and exquisite detailing combining stone, brick, and stucco to create a captivating exterior. A circular driveway leads you through to the rear entry 4-car garage, ideal for housing all your vehicles and toys. The backyard is a haven for relaxation and entertainment, featuring a lagoon-style free-form pool with a soothing waterfall, a built-in hot tub, a multi-level deck, and an outdoor kitchen. Gather around the built-in brick firepit with circular seat walls for memorable nights with family and friends. The upper deck provides elevated views of the woods, overlooking your personal "fun space." Step inside the grand foyer, and you'll immediately feel at home. An office with built-in bookcases offers the perfect workspace for executives or professionals needing a formal environment for video meetings. The well-designed kitchen features a spacious island with quartz countertops, high-end stainless steel appliances, and sleek cooktop. A domed, custom-painted circular breakfast room offers a unique dining experience, surrounded by the outdoors. The hearth room is a delightful addition to the kitchen and breakfast area, providing a cozy space for relaxation while cooking and dining. Two-story windows in the family room create a stunning visual effect and offer views of the outdoors, making it an ideal place to unwind by the fireplace. One of the standout features of this home is the first-floor master bedroom wing, offering a romantic and luxurious retreat. The suite includes a walk-in closet with a custom organizing system, atrium doors to an upper deck with pool views, and a separate circular sitting room with floor-to-ceiling windows-a perfect spot for reading or unwinding. The spa-like master bathroom features a soaking tub, a spacious rainfall shower, and dual vanities. With a formal circular staircase and a rear staircase, this home provides convenience and accessibility throughout. The second floor boasts three generously sized bedrooms, each with a walk-in closet, one of which could serve as a second-floor master if needed. A bonus room stretches the length of the four-car garage and underpass, offering ample space for a home office, music room, or kids' hangout. Two staircases lead to the finished walk-out basement, which features an exercise room with a full bath, steam, and sauna. A custom-designed bar area sets the stage for entertaining, and a wine storage room is a connoisseur's delight. The rec room offers a cozy fireplace and is an ideal place to unwind. This estate was constructed with no expense spared in terms of quality and design, resulting in a magnificent and sophisticated retreat that's perfect for living, entertaining, and working from home when necessary. Minutes from the Metra, shopping, and the Fox River for boating and marinas, this property offers convenience and serenity in equal measure. Don't miss the opportunity to make this your own private paradise!
Directions
Rt 14 to Foxmoor, Left to Asbury, left to Jacqueline, right
Location
- Street Address
- 6 Jacqueline Ln
- County
- McHenry County
- Community
- Barrington Area
- School District
- 220
- Elevation
- 761 feet
Property details
- MLS Number
- MRED 12189980
- Date Posted
Property taxes
- 2022
- $33,718
Parcels
- 2020176014
Detailed attributes
Listing
- Type
- Residential
- Subtype
- Single Family Residence
- Franchise
- RE/MAX International
Structure
- Stories
- 2
- Materials
- Brick, Stone, Stucco
- Roof
- Shake
- Cooling
- Zoned A/C
- Heating
- Fireplace, Forced Air, Zoned
- Features
- Skylight(s)
Exterior
- Parking Spots
- 4
- Parking
- Garage
- Features
- Balcony, Deck, Fire Pit, Hot Tub, In Ground Pool, Outdoor Grill, Patio, Storms/Screens
Interior
- Room Count
- 15
- Rooms
- Bathroom x 5, Bedroom x 3, Bonus Room, Dining Room, Exercise Room, Family Room, Game Room, Kitchen, Laundry, Living Room, Master Bedroom, Office, Sauna
- Floors
- Carpet
- Appliances
- Cooktop, Dishwasher, Double Oven, Dryer, Garbage Disposer, Microwave, Purifier Water, Range, Refrigerator, Washer, Wine Storage Refrigerator
- Features
- Bar-Wet, Bookcases, Built-In Features, First Floor Bedroom, First Floor Full Bath, First Floor Laundry, Sauna/Steam Room, Skylight(s), Spa, Vaulted/Cathedral Ceilings, Walk-In Closet(s)
Nearby schools
| Name | Level | District | Description |
|---|---|---|---|
| Countryside Elementary School | Elementary | 220 | — |
| Barrington Middle School - Stati | Middle | 220 | — |
| Barrington High School | High | 220 | — |
Listing history
| Date | Event | Price | Change | Source |
|---|---|---|---|---|
| Oct 16, 2024 | New listing | $2,900,000 | — | MRED |