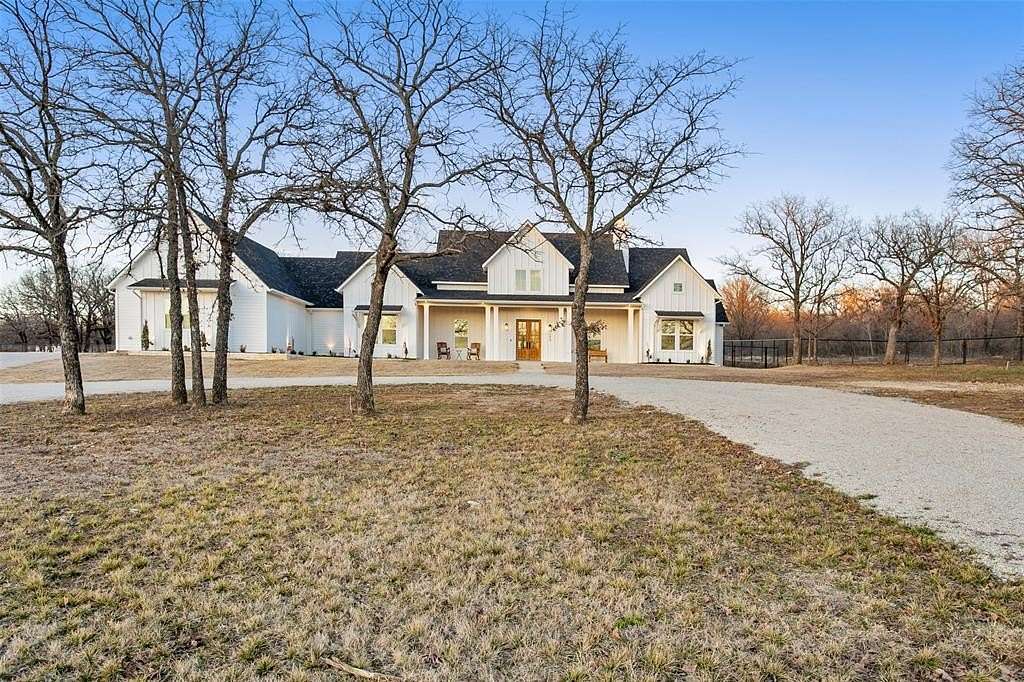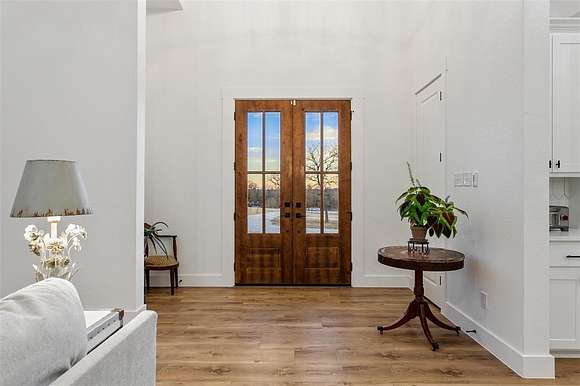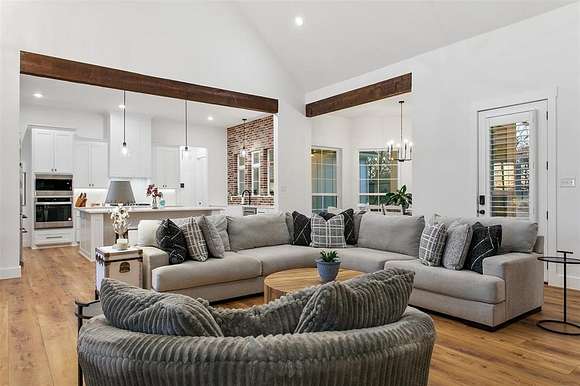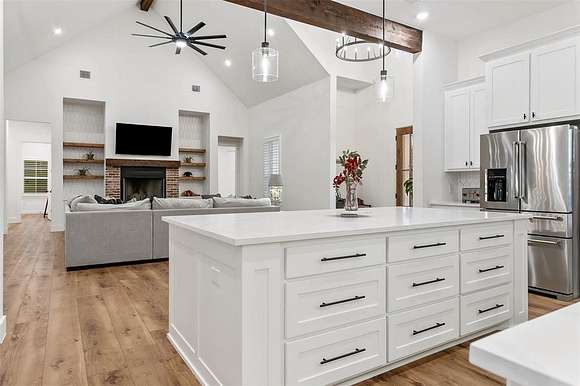Residential Land with Home for Sale in Sunset, Texas
599 Silver Leaf Dr Sunset, TX 76270

































Welcome to your secluded oasis on 5 acres of heavily treed land, where modern luxury meets country charm. This stunning single-story ranch house has a 3-car oversized garage, and a separate casita. The main dwelling is 3109 sqft and the casita is 713 sqft. Enjoy the partially fenced property with a motorized entry gate. Inside, extra wide luxury vinyl plank and tile flooring, spacious interior, complemented by butcher block counters in the laundry area and quartz in the kitchen and baths. Outside, huge outdoor living space, plumbed for gas, with almost 1,000 sqft of covered area for evening sunsets. Store your toys in the 20x30 metal building, while horses and cattle graze on the sprawling grounds (1 per acre). Community amenities include boat access to Amon Carter Lake, private lakes, pool, fitness center, and more. Experience the beauty of rolling hills, abundant wildlife, and the lifestyle that Silver Lakes has to offer.
Directions
Take 287, exit Hwy 101, go west on FM 3264, right onto County Road 1792, right onto Silver Lakes Dr., left onto Sunset Ln, right onto Clear Creek, right onto Silver Leaf. Home will be on the left.
Location
- Street Address
- 599 Silver Leaf Dr
- County
- Montague County
- Community
- Silver Lakes Ranch
- Elevation
- 997 feet
Property details
- MLS Number
- NTREIS 20768847
- Date Posted
Expenses
- Home Owner Assessments Fee
- $350 annually
Parcels
- R000022603
Legal description
ACRES: 5.010 LOT 293 PHASE 3 SILVER LAKES RAN
Resources
Detailed attributes
Listing
- Type
- Residential
- Subtype
- Single Family Residence
Structure
- Style
- Modern
- Stories
- 1
- Materials
- Board & Batten Siding, Fiber Cement
- Roof
- Composition
- Cooling
- Ceiling Fan(s)
- Heating
- Central Furnace, Fireplace
Exterior
- Parking
- Driveway, Garage
- Fencing
- Fenced
- Features
- Covered Patio/Porch, Fence, Patio, Porch, Rain Gutters
Interior
- Rooms
- Bathroom x 4, Bedroom x 4
- Floors
- Tile, Vinyl
- Appliances
- Cooktop, Dishwasher, Garbage Disposer, Gas Cooktop, Microwave, Refrigerator, Washer
- Features
- Chandelier, Decorative Lighting, Double Vanity, Eat-In Kitchen, High Speed Internet Available, Kitchen Island, Open Floorplan, Paneling, Pantry, Vaulted Ceiling(s), Walk-In Closet(s), Wired For Data
Nearby schools
| Name | Level | District | Description |
|---|---|---|---|
| Alvord | Elementary | — | — |
Listing history
| Date | Event | Price | Change | Source |
|---|---|---|---|---|
| Dec 10, 2024 | Under contract | $899,999 | — | NTREIS |
| Nov 14, 2024 | New listing | $899,999 | — | NTREIS |