Residential Land with Home for Sale in Bend, Oregon
59664 Calgary Loop Bend, OR 97702
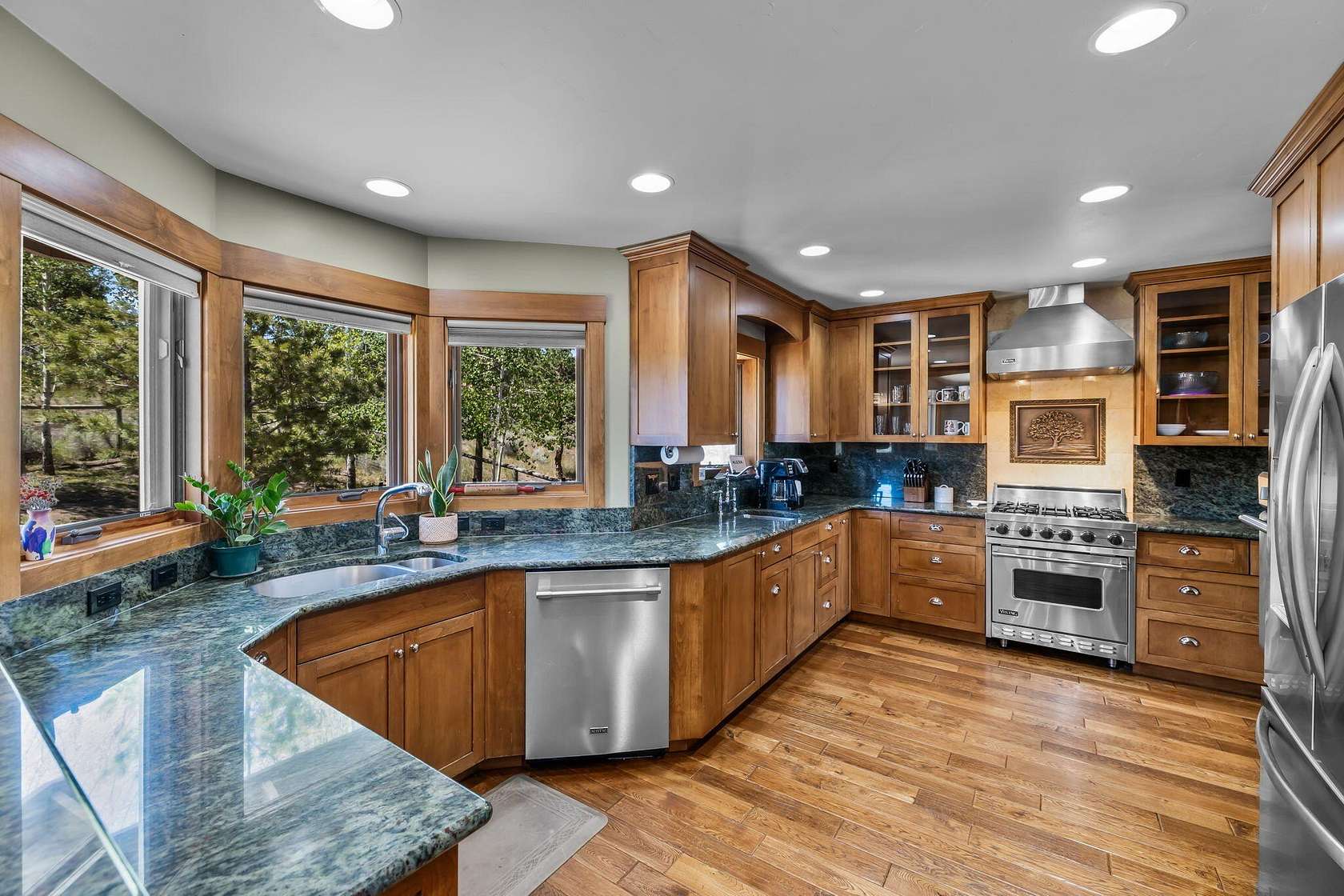
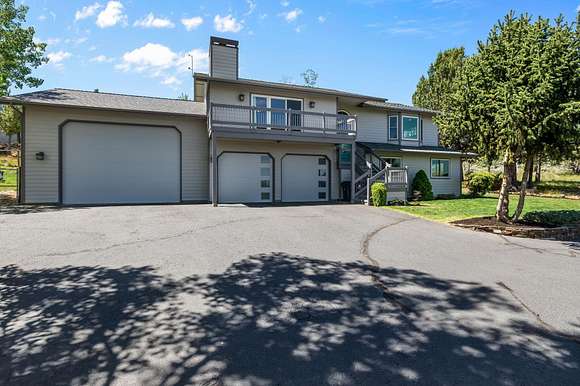
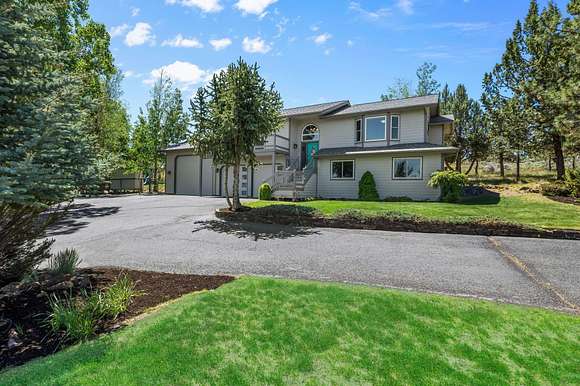
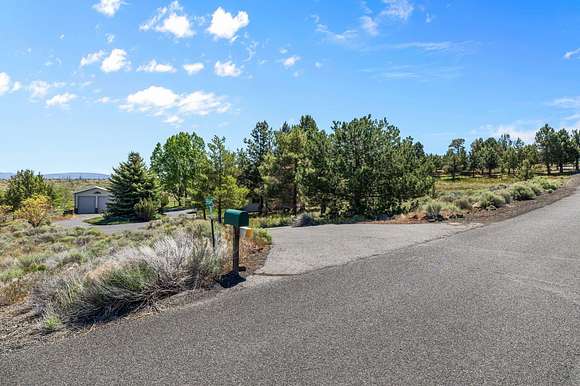
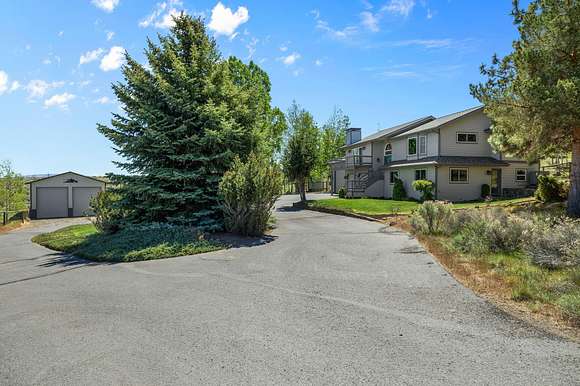























































Desirable Sundance Subdivision! Private setting on 2.4 acres with stunning views of Mt Hood, Mt Jefferson, and Mt Adams. Backs to public lands with hiking/running/horse trails. Northwest style home, luxury living space with beautiful fireplace and built-in features. Gourmet kitchen includes one beautiful Viking hood, cooktop/oven; plus a second Thermador oven. Large Primary Bd is on the main living area. Additional two bedrooms along with an office, bathroom, and laundry room on the lower level. Fantastic 682 sq ft garage with 16x12 overhead door & 24x27 attached shop with an insulated 16x12 bay door. 2nd shop new in 2018 is 1440 sq ft pole barn building with 2 of 12x14 insulated bay doors. NEW: 2023 Exterior Paint, 2024 fresh coat of interior paint, 2021 Roof, 2023 Majority of Windows/Sliders, 2023 Refrigerator, 2018 Heat Pump, and back-up gen (as-is). Features: Water feature, playground, chicken coop, goat enclosure, fenced property, and sprinklers front & back
Directions
Knott road. Right on Rickard Rd. Right on Billadeau. Left on Sweet Grass. Right on Calgary Drive. Follow into Sundance Subdivision until you reach Calgary Lp on the left.
Location
- Street Address
- 59664 Calgary Loop
- County
- Deschutes County
- Community
- Sundance East
- Elevation
- 4,052 feet
Property details
- Zoning
- RSFR
- MLS Number
- MLSC 220184114
- Date Posted
Property taxes
- 2023
- $6,046
Parcels
- 110451
Detailed attributes
Listing
- Type
- Residential
- Subtype
- Single Family Residence
- Franchise
- Coldwell Banker Real Estate
Lot
- Views
- Lake, Territorial
Structure
- Stories
- 2
- Materials
- Frame
- Roof
- Composition
- Cooling
- Heat Pumps
- Heating
- Forced Air, Heat Pump, Hot Water
Exterior
- Parking
- Driveway, Garage, RV, Workshop
- Features
- Deck
Interior
- Rooms
- Bathroom x 2, Bedroom x 3, Dining Room, Great Room, Kitchen, Laundry, Office
- Floors
- Carpet, Hardwood, Tile
- Appliances
- Cooktop, Dishwasher, Double Oven, Dryer, Garbage Disposer, Microwave, Range, Refrigerator, Washer
- Features
- Breakfast Bar, Built-In Features, Ceiling Fan(s), Double Vanity, Granite Counters, Linen Closet, Shower/Tub Combo, Solid Surface Counters, Tile Counters, Tile Shower, Vaulted Ceiling(s), Walk-In Closet(s)
Nearby schools
| Name | Level | District | Description |
|---|---|---|---|
| R E Jewell Elem | Elementary | — | — |
| High Desert Middle | Middle | — | — |
| Caldera High | High | — | — |
Listing history
| Date | Event | Price | Change | Source |
|---|---|---|---|---|
| June 6, 2024 | New listing | $1,085,000 | — | MLSC |