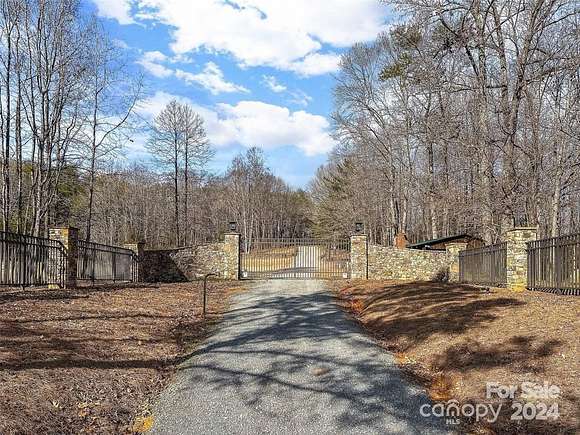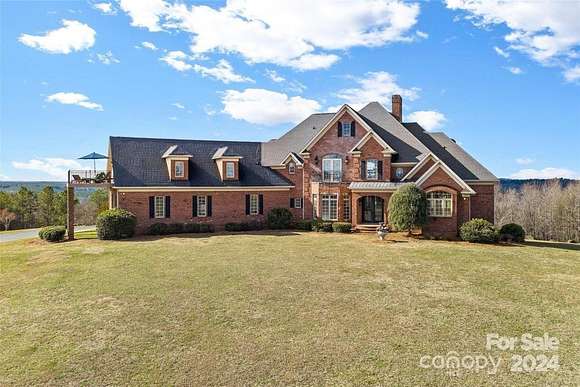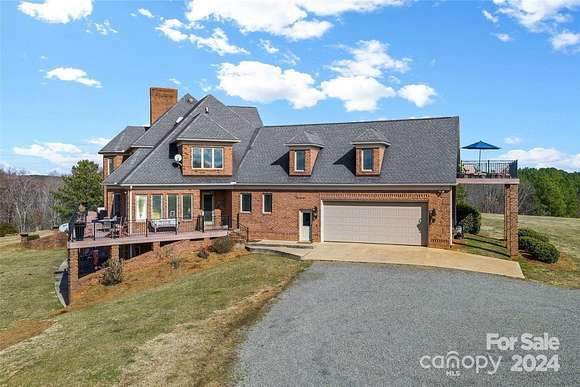Land with Home for Sale in New London, North Carolina
590 Tuckertown Rd New London, NC 28127

















































Welcome to Tuckertown Estate - an entirely custom-built 9000sqft+ home overlooking the National Forest w/ a backdrop of Tuckertown Reservoir. Sitting on 412+acres, bring your UTV's and explore the endless paths & all this property has to offer! Estate features 10-12ft ceilings throughout, expansive windows & daily gorgeous sunset views! Enjoy main floor w/ beautiful chefs kitchen & designer SS appliances, a heated/cooled epoxy coated 2 car garage, mud room, sitting room & 2story great room. Thoughtfully designed primary BR suite has large thermostatic gas fireplace, 2 generous custom walk-in closets, primary bath suite w/ jetted tub & shower. Upstairs - 2BR/2BA, large bonus room w/ private balcony & additional sitting area/loft. A true entertainer will love the basement feat. addtl. full kitchen/bar, billiard area, 2BR/2BA, workout room & more! The home offers an abundance of entertainment areas and multi-use spaces, idyllic for your private retreat on boundless acreage! 3600sft shop!
Location
- Street Address
- 590 Tuckertown Rd
- County
- Montgomery County
- Elevation
- 715 feet
Property details
- MLS Number
- CMLS 4195231
- Date Posted
Parcels
- 6653-00-37-0407
Detailed attributes
Listing
- Type
- Residential
- Subtype
- Single Family Residence
- Franchise
- Realty ONE Group
Structure
- Style
- New Traditional
- Materials
- Brick
- Roof
- Shingle
- Heating
- Heat Pump, Stove
Exterior
- Parking
- Attached Garage, Driveway, Garage
- Fencing
- Fenced
- Features
- Fence, Fencing, Level, Livestock Run in, Pond(s), Rolling Slope, Views
Interior
- Rooms
- Bathroom x 5, Bedroom x 4
- Floors
- Carpet, Concrete, Marble, Slate, Tile, Wood
- Appliances
- Cooktop, Dishwasher, Dryer, Garbage Disposer, Gas Cooktop, Gas Oven, Gas Range, Microwave, Range, Refrigerator, Warming Drawer, Washer, Wine Storage Refrigerator
- Features
- Attic Stairs Pulldown, Attic Walk in, Built-In Features, Drop Zone, Entrance Foyer, Garden Tub, Kitchen Island, Open Floorplan, Pantry, Security System, Walk-In Closet(s), Walk-In Pantry, Whirlpool
Nearby schools
| Name | Level | District | Description |
|---|---|---|---|
| Page Street | Elementary | — | — |
| West Montgomery | Middle | — | — |
| Montgomery Central | High | — | — |
Listing history
| Date | Event | Price | Change | Source |
|---|---|---|---|---|
| Oct 27, 2024 | New listing | $4,395,000 | — | CMLS |
