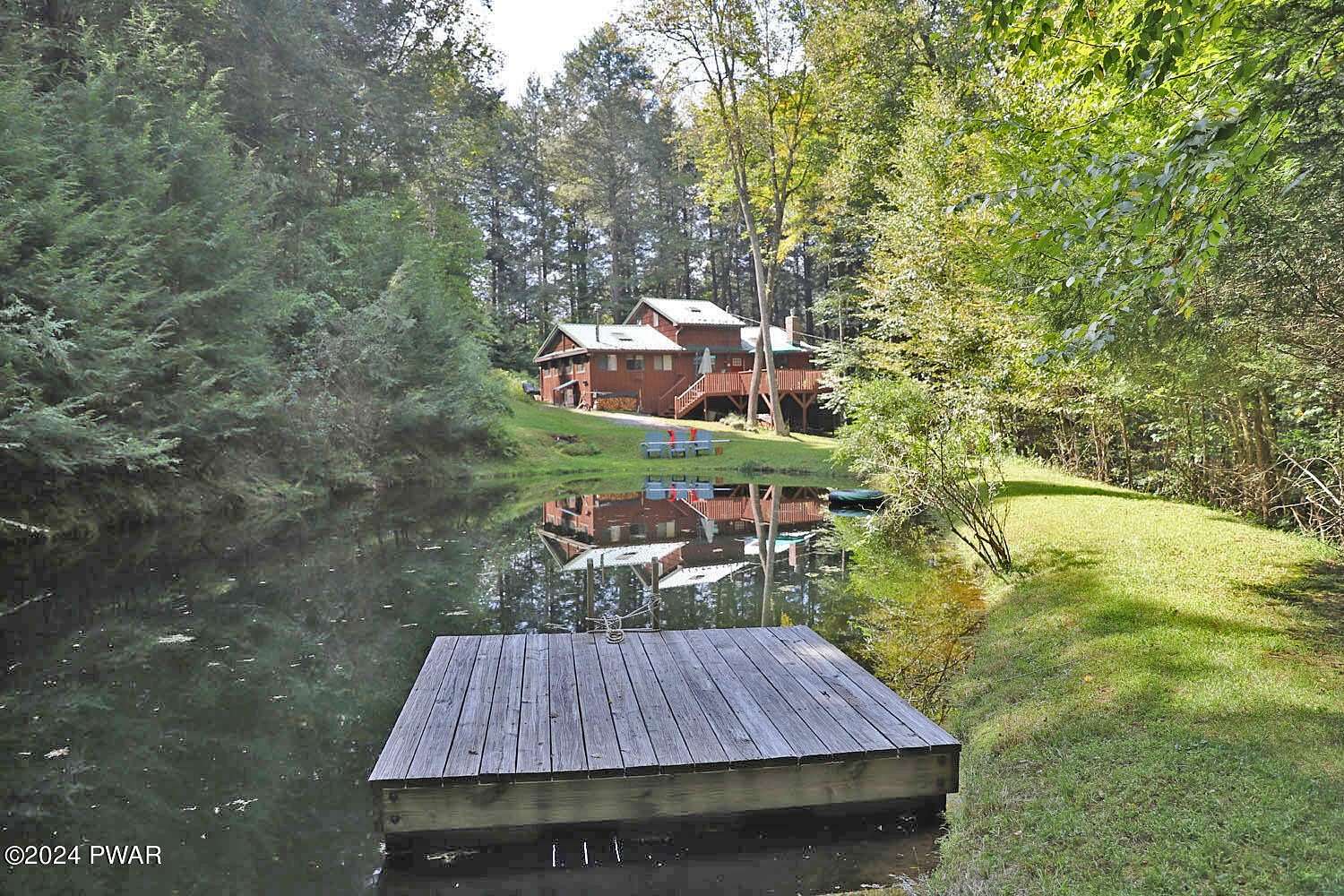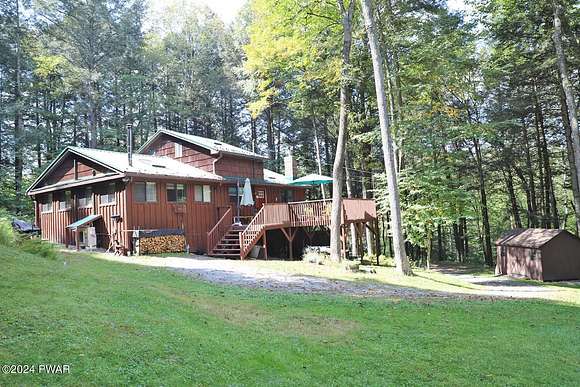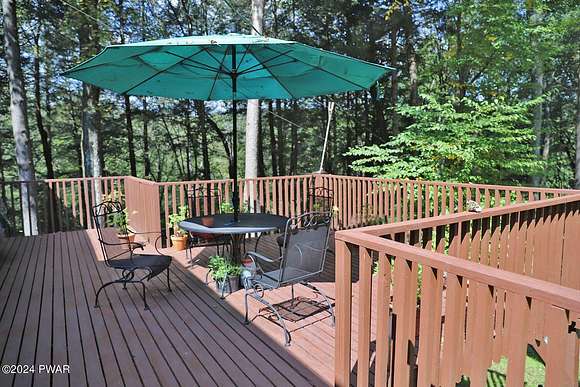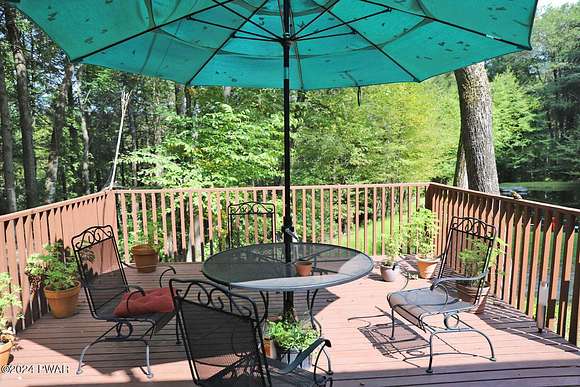Land with Home for Sale in Milanville, Pennsylvania
590 John Davis Rd Milanville, PA 18443






























This distinctive home in Milanville offers privacy, quietude and beauty. Situated nicely above a low-traffic road, under a canopy of trees, it feels like a treehouse. Walk up to a fantastic deck that overlooks a lovely pond. Great for outdoor dining and nature watching. Step inside and you enter a great room filled with natural light. The dining area has wood floors, high ceiling and a fireplace for cozy meals. Cooks will love the sparkling kitchen with Bosch stainless appliances, granite countertops, wood cabinetry and a wonderful kitchen island that allows one to cook and entertain guests at the same time. The living room / den has a woodstove and lots of windows. First floor primary bedroom has a woodstove, and efficient walk-in closet, and ensuite full bathroom with laundry. The house with three bedrooms and 2.5 baths is just right--not too big and not too small. Perfect for either a getaway or primary home. Everything has been well maintained and major systems such as septic upgraded with a new leach field. A metal roof and stained exterior make for low maintenance and longevity. The private setting offers the convenience of being near the Delaware River and the thriving hamlets of Callicoon and Narrowsburg, with their shops, supermarkets, restaurants, breweries, and farmers markets. Need big-box stores and more commerce? Honesdale is 20 minutes away. Two hours NYC.
Directions
From Milanville, take Milanville Rd for 0.5 mi, then RT onto John Davis Rd. Go 0.9 mi to #590 on left.
Property details
- County
- Wayne County
- School District
- Wayne Highlands
- Elevation
- 879 feet
- MLS Number
- PWAR PW-242969
- Date Posted
Parcels
- 07-0-0227-0010.0004
Property taxes
- Recent
- $3,664
Detailed attributes
Listing
- Type
- Residential
- Subtype
- Single Family Residence
Lot
- Views
- Forest
- Features
- Dock, Pond, Waterfront
Structure
- Materials
- Board & Batten Siding, Shake Siding
- Roof
- Metal
- Cooling
- Ceiling Fan(s), Heat Pumps
- Heating
- Baseboard, Fireplace, Stove
Exterior
- Parking
- Driveway, Garage
- Features
- Level, Lighting, Private Yard, Rain Gutters, Secluded
Interior
- Room Count
- 7
- Rooms
- Bathroom x 3, Bedroom x 3, Den, Dining Room, Kitchen, Living Room
- Floors
- Ceramic Tile, Hardwood, Slate, Tile, Vinyl
- Appliances
- Dishwasher, Dryer, Gas Range, Range, Refrigerator, Washer
- Features
- Beamed Ceilings, Cathedral Ceiling(s), Ceiling Fan(s), Eat-In Kitchen, Granite Counters, High Speed Internet, Kitchen Island, Natural Woodwork, Open Floorplan, Pantry, Primary Downstairs, Recessed Lighting, Smoke Detector(s), Track Lighting, Vaulted Ceiling(s), Walk-In Closet(s)
Listing history
| Date | Event | Price | Change | Source |
|---|---|---|---|---|
| Oct 6, 2024 | Under contract | $359,000 | — | PWAR |
| Sept 18, 2024 | New listing | $359,000 | — | PWAR |